
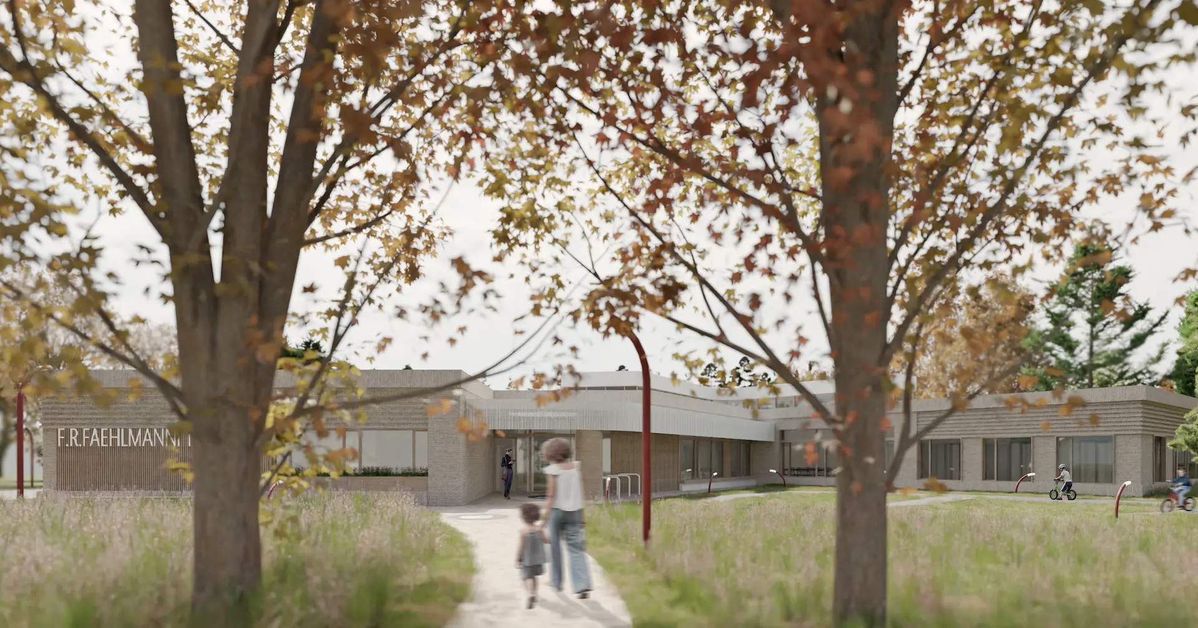
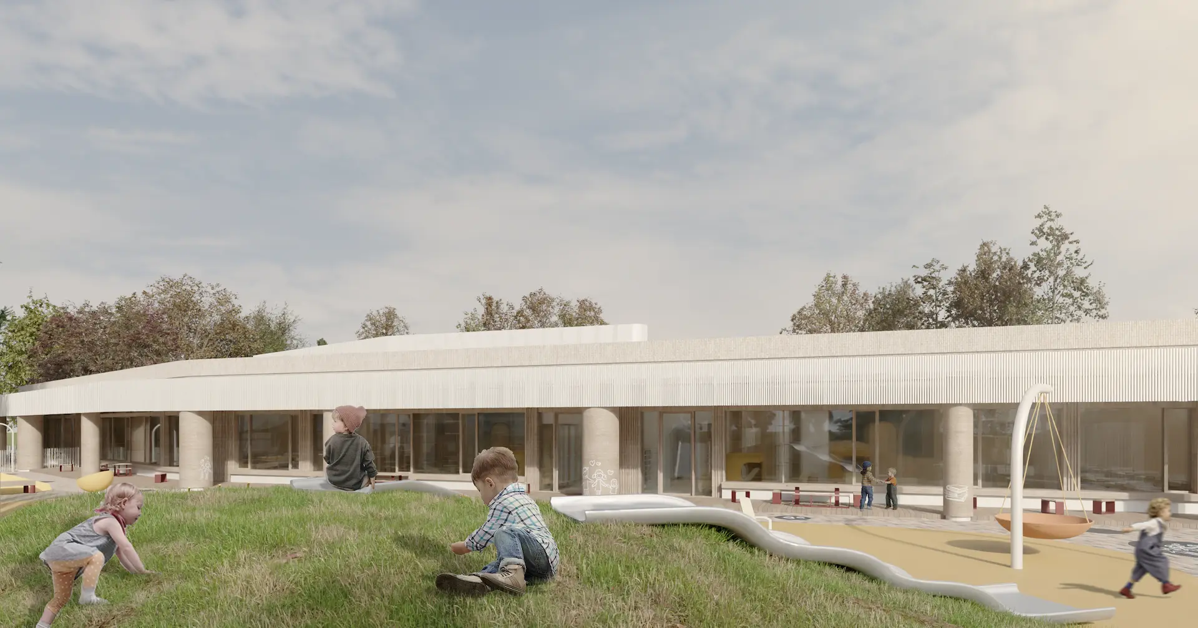
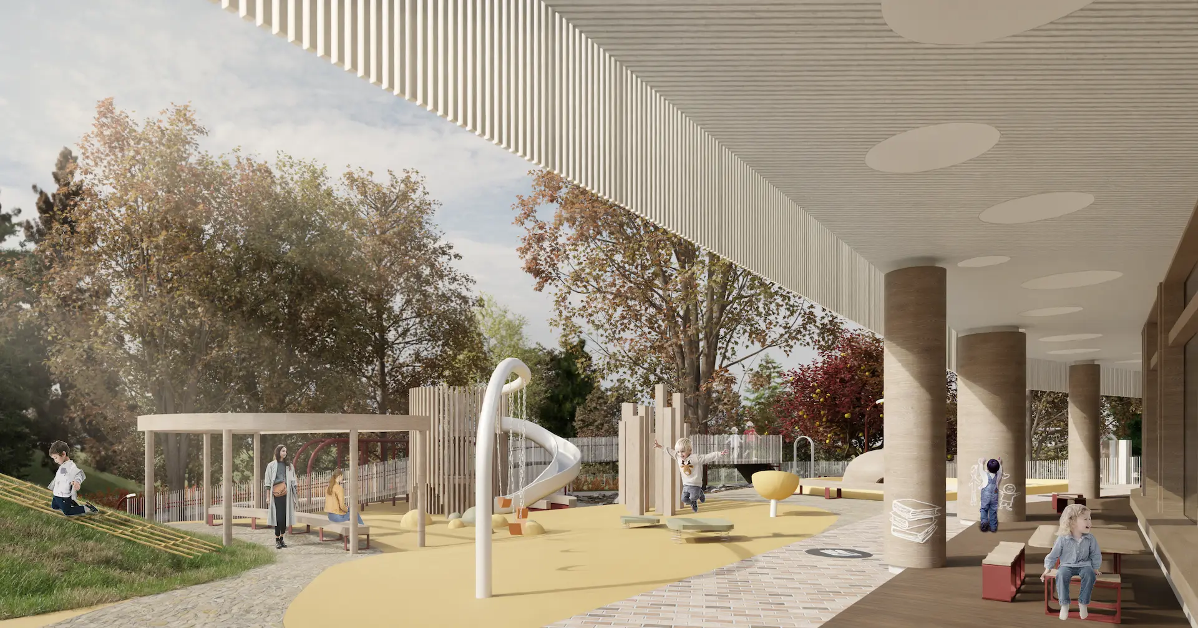
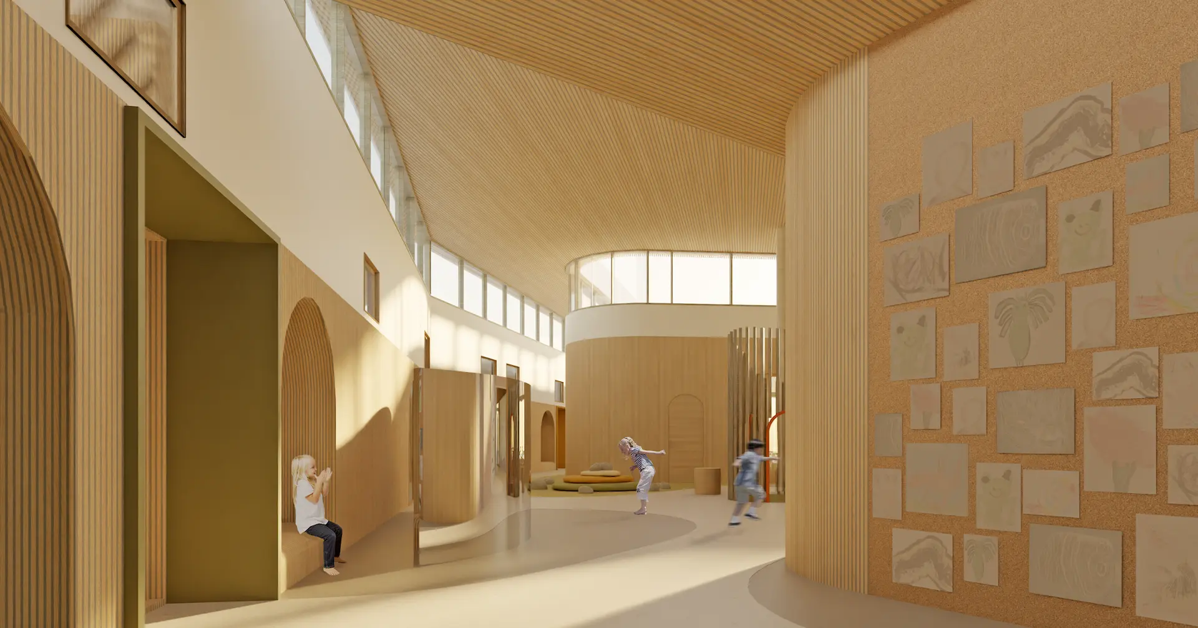
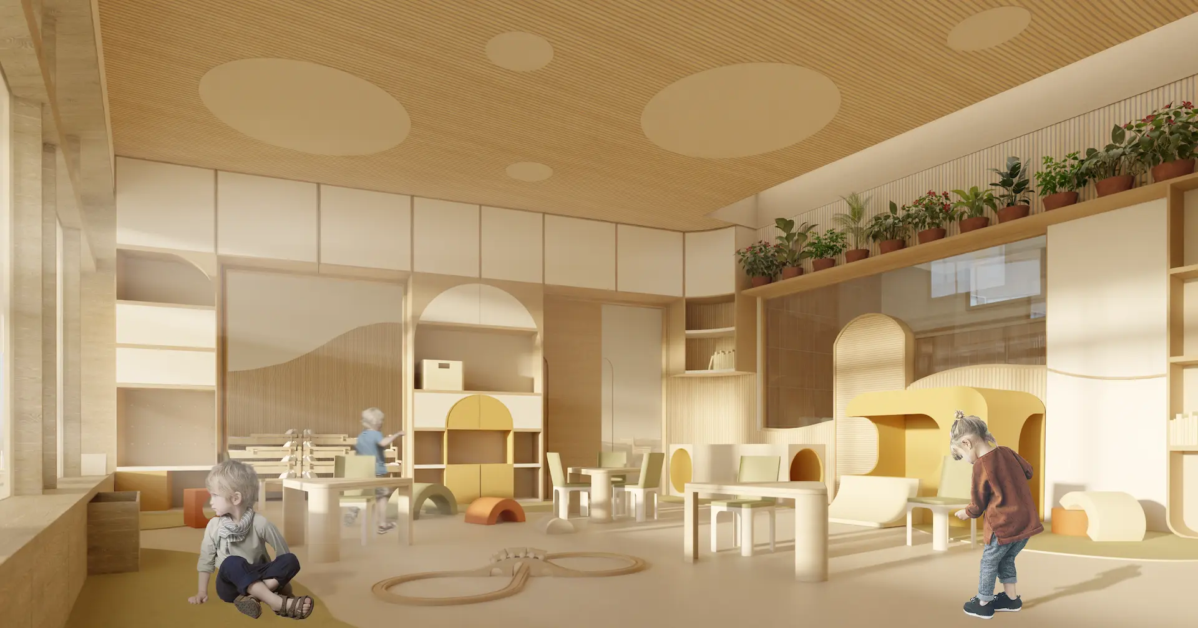
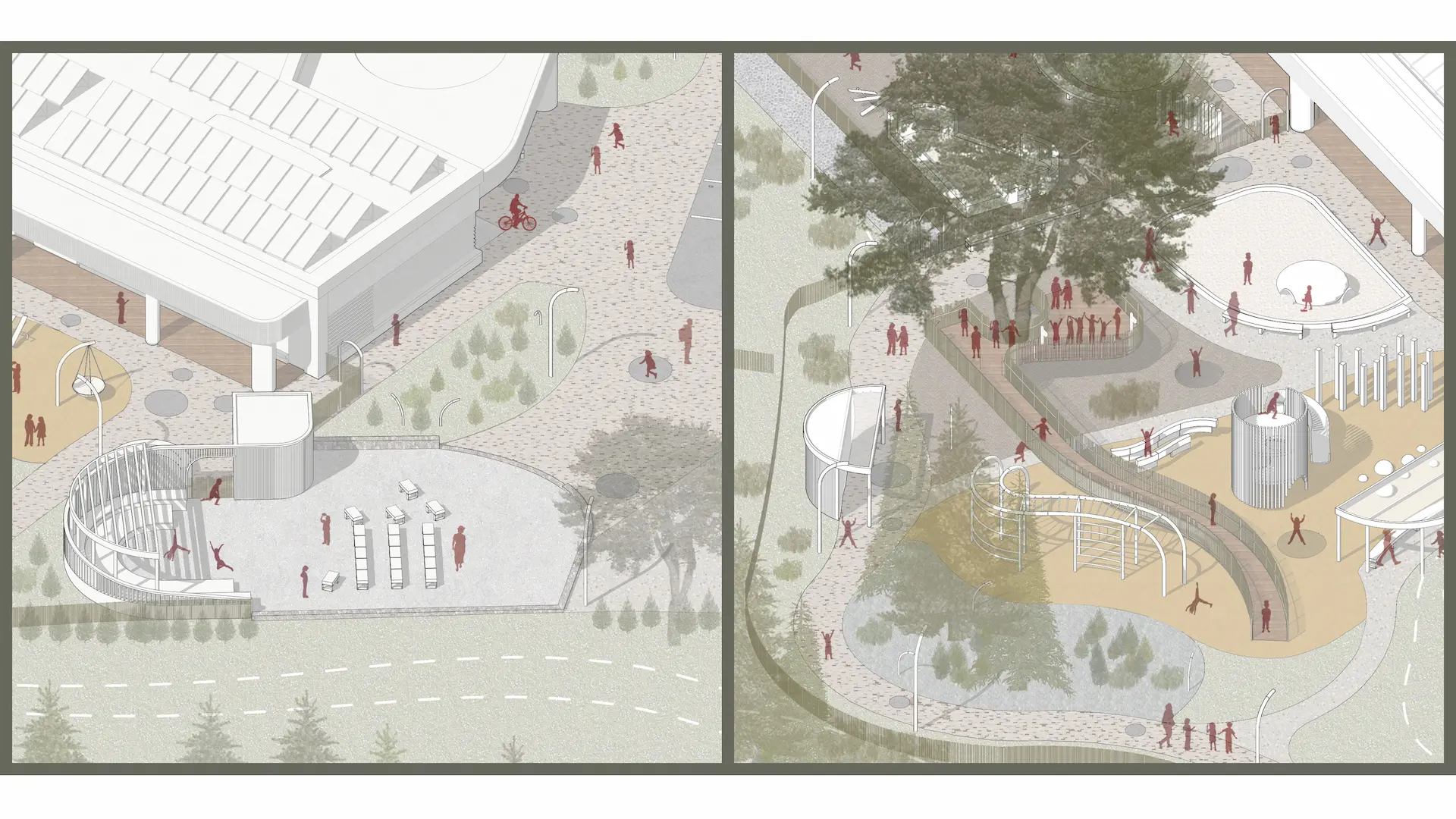
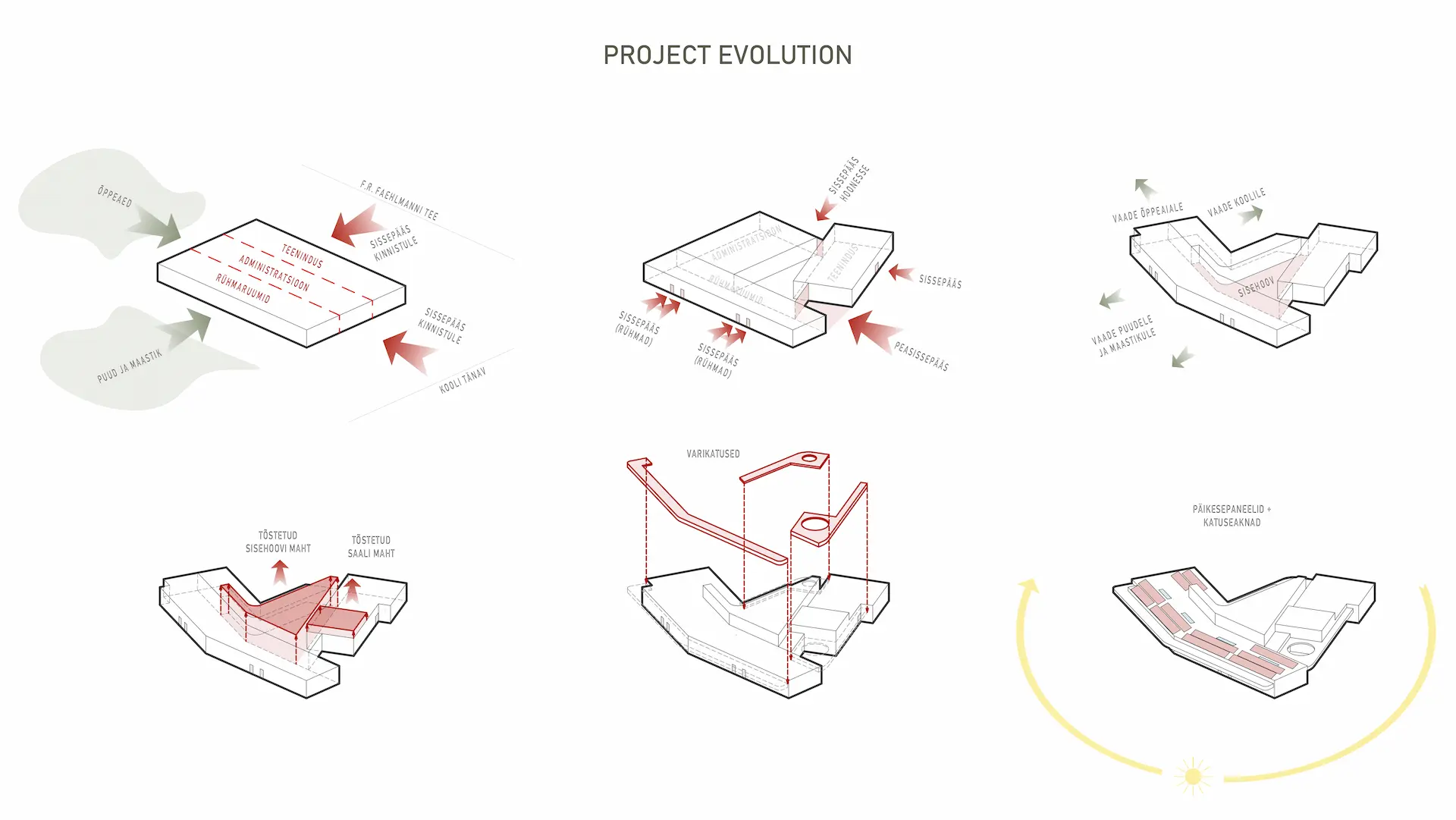
Architectural Competition of “Leevike” Kindergarten
Location: Rakke, Estonia
Phase: Outline proposal
Project: 2023
Construction:
Size: 1350m²
The location of the new Rakke kindergarten building and its surrounding area in the town is of great importance. The building will be situated along the entrance road to Rakke, forming a cohesive complex with the existing Rakke school. The conceptual goal is to create a comprehensive design for both the building and its surrounding environment. The outdoor space design takes into account the needs of both the kindergarten and the local residents to create a modern environment.
The project is based on the psychological and physical development of children and aims to provide broad support for their development. It is essential for children to perceive, interact, and identify with the space, which, in turn, reduces the stress of being away from home. Vision, hearing, and tactile senses play a crucial role in the design.
Key factors include light, air, materials, textures, and closeness to nature. Play is one of the fundamental ways for children to connect with space. Supporting children’s creativity is crucial for acquiring new knowledge and skills in solving various problems. The project emphasizes creating spaces where unique events can spontaneously occur. It incorporates a variety of unconventional objects, forms, shapes, and textures to enhance children’s continuous exposure to creativity.