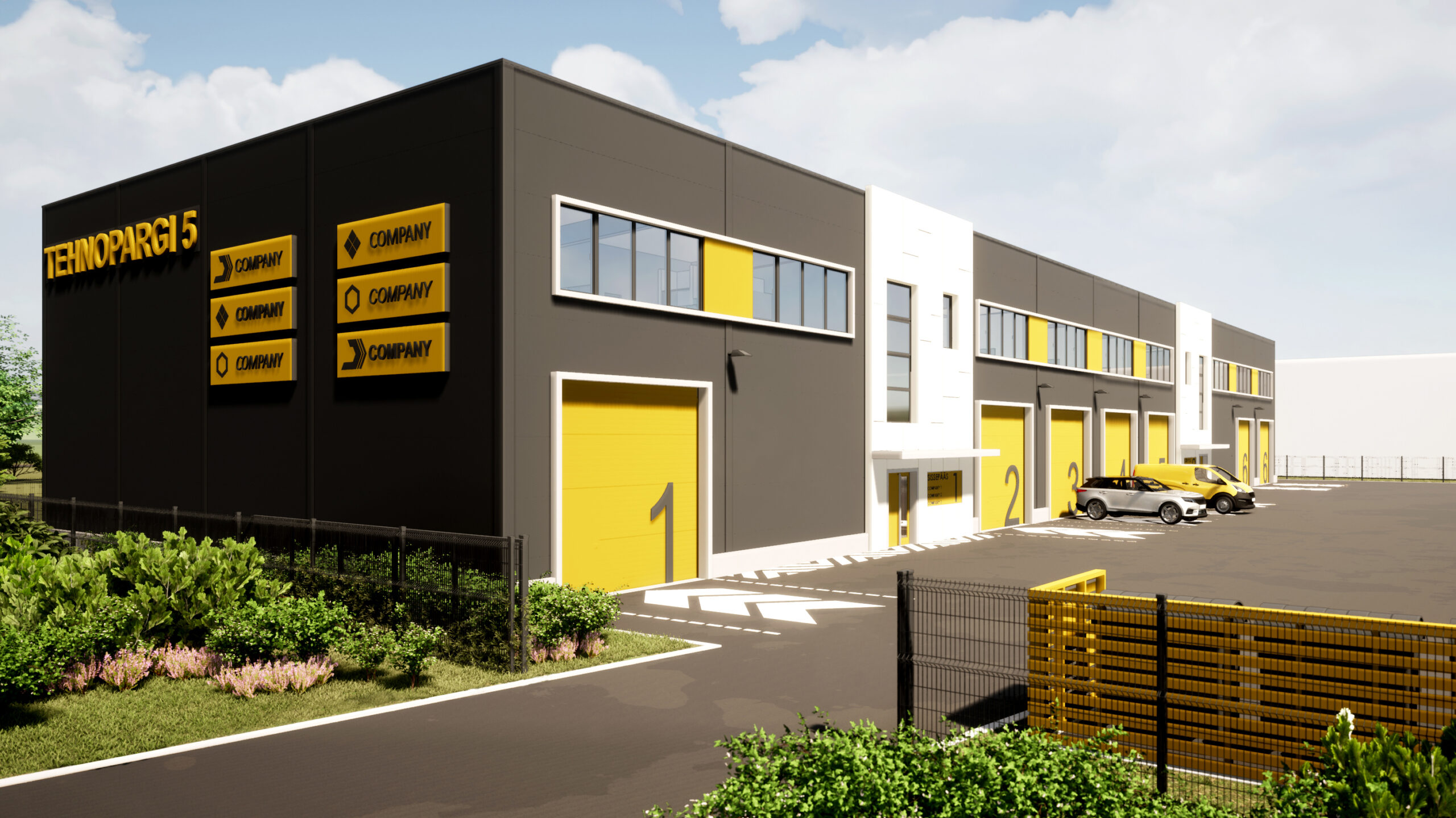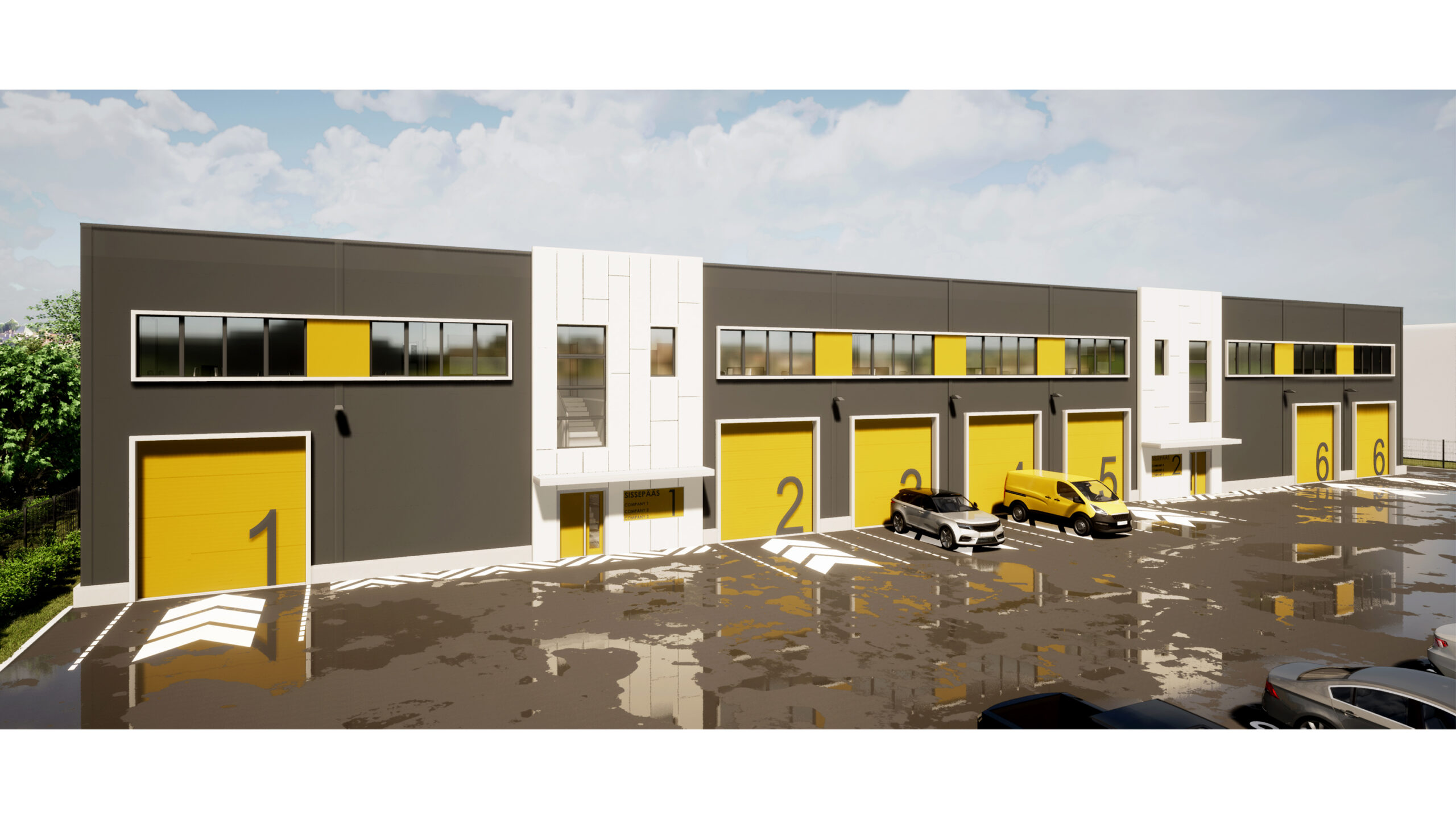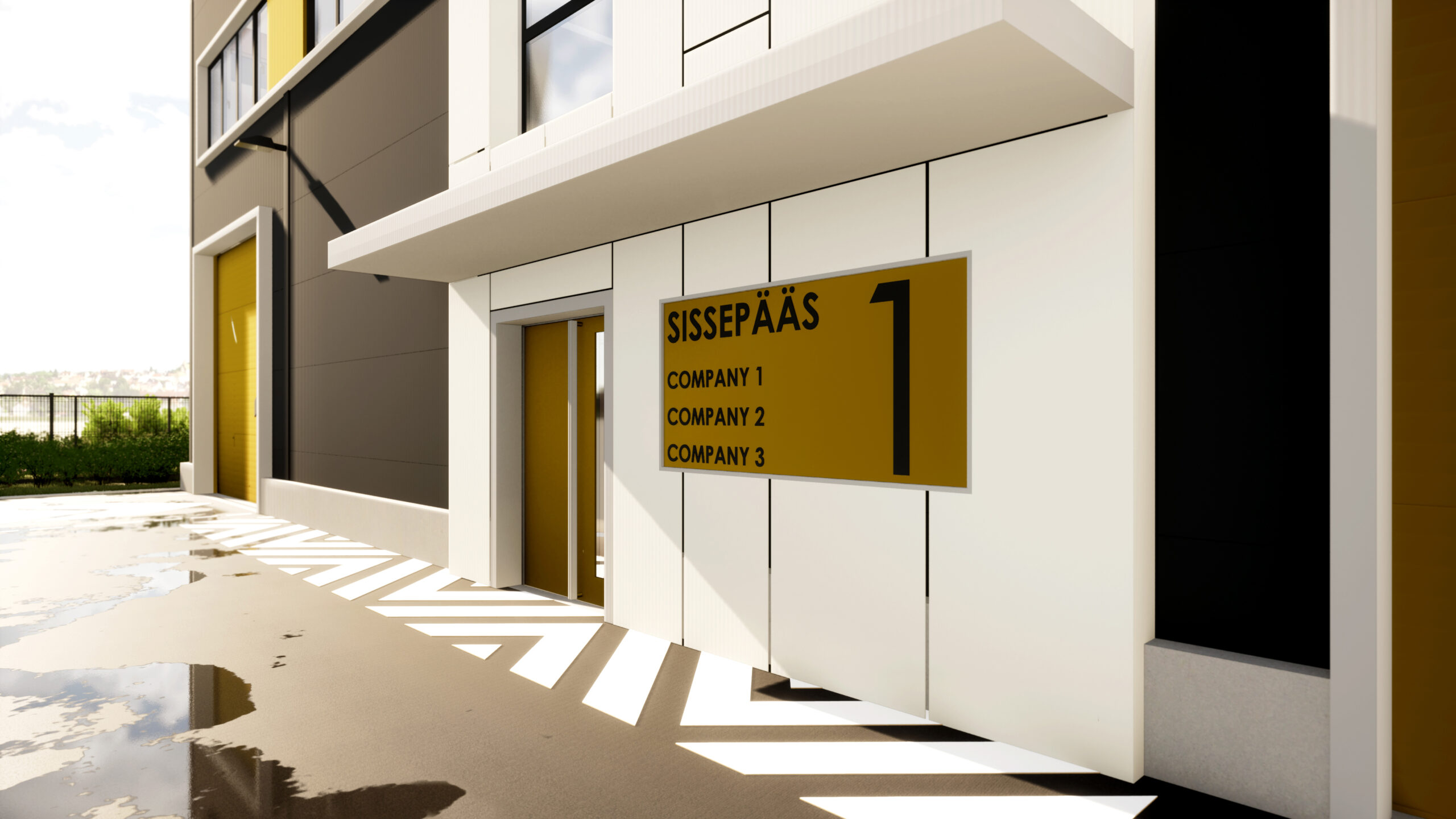


Tehnopargi commercial warehouse
Location: Kambja Parish, Estonia
Phase: Detail Design
Project: 2020
Construction: 2021
Size: 1632m²
This two-storey multifunctional warehouse is designed as a stock-office where office, warehouse and manufacturing can be combined under one roof. The overall desire and challenge for the architecture project was to make the warehouse, a big structure building, look as aesthetically modern and light in volume as possible. It was interesting to work with the infographic part of the facade and to implement it on the ground level in front of the building. The form of the building is simple but the main facade has two entry-points that are amplified with an extruded composite-aluminium form and a small roof, covering the entrance doors. The white aluminium cladding extends slightly over the roof parapet to give an extra emphasis. These entrances go to the stairwells that provide access to the offices on the top floor. Some of the warehouses can also be accessed through the stairwell but mostly they are accessed through the large garage doors on the front facade.