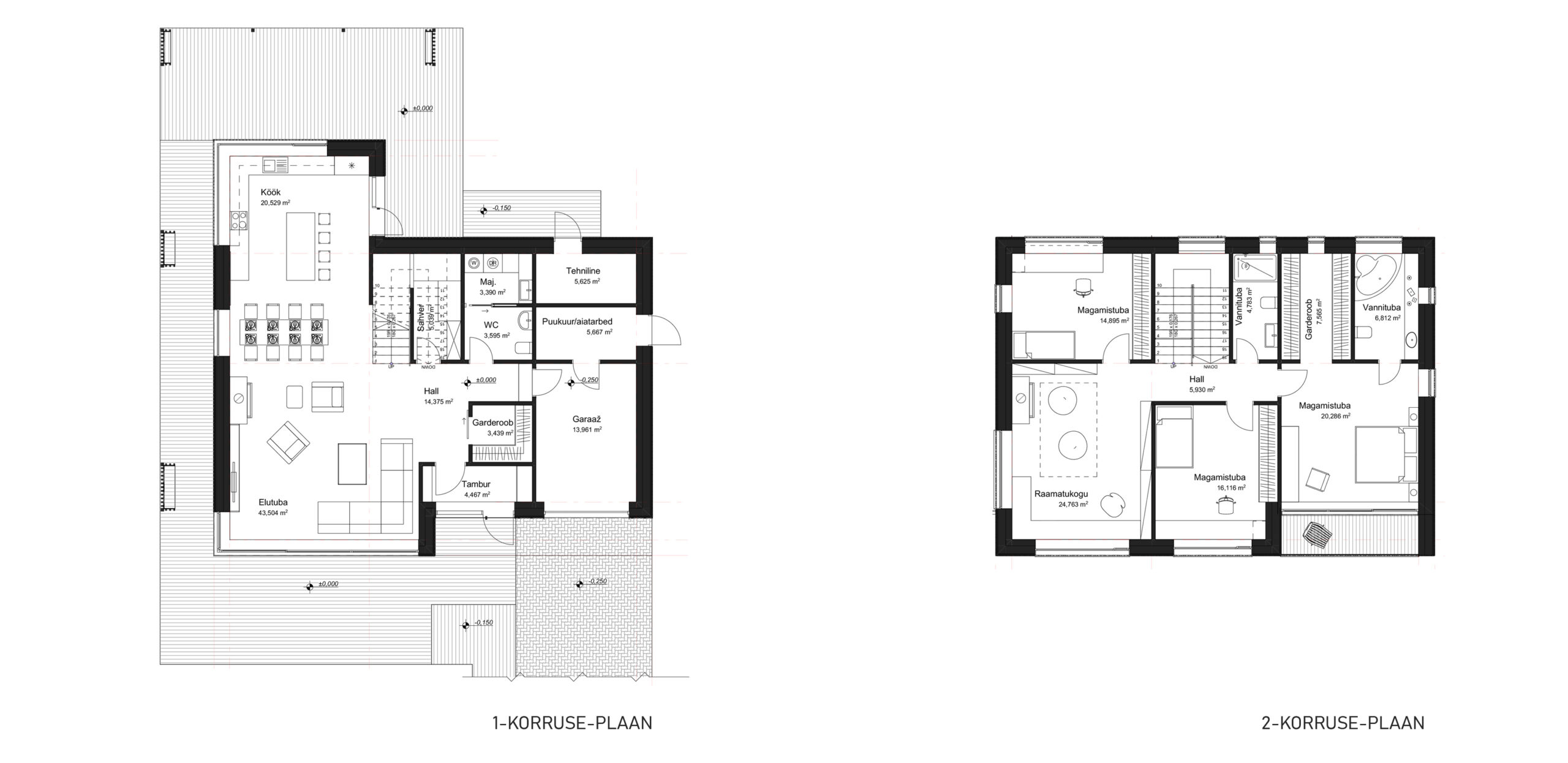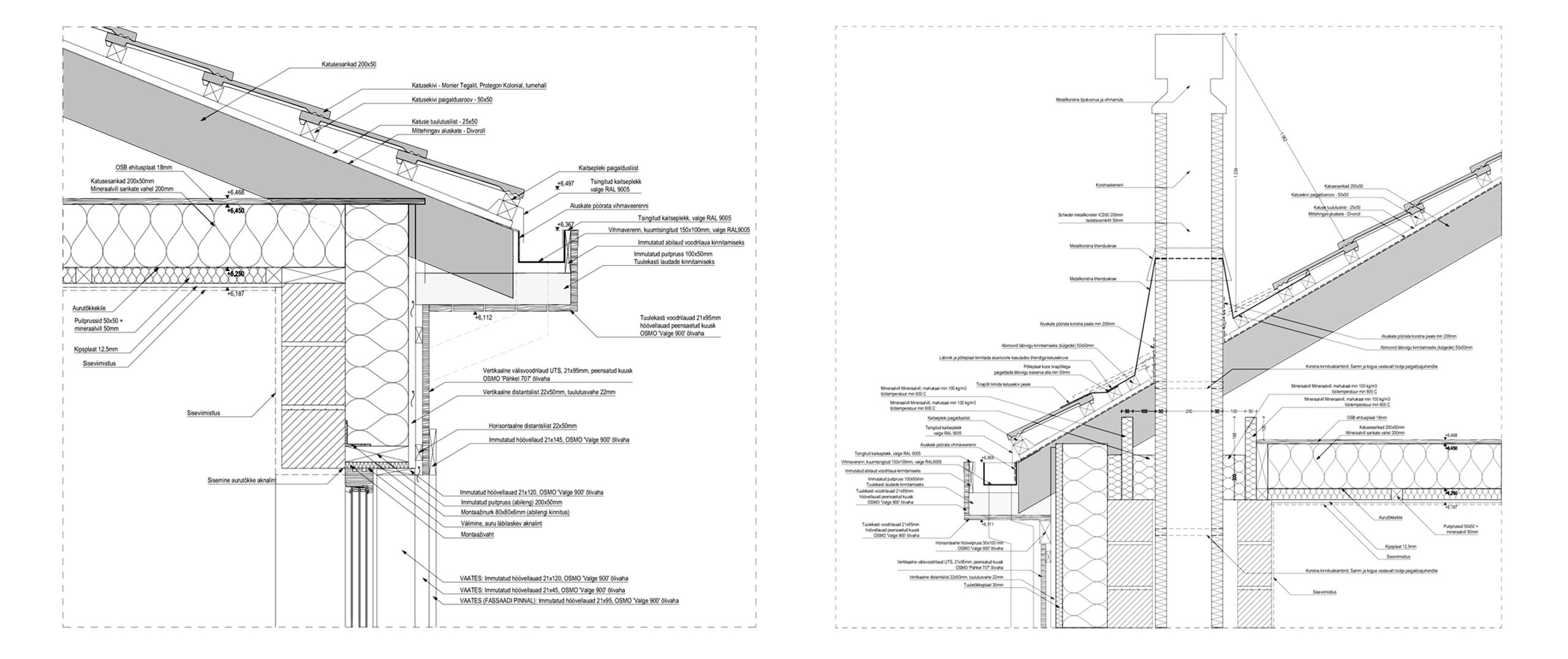



Tammetalu Villa
Location: Kiili Parish, Estonia
Phase: Under construction
Project: 2018
Construction: 2019-2020
Size: 199m²
The primary objective of this 2-storey detached house was to combine classical wooden house design with the modern one. The building’s overall shape and structure has contemporary elements – the extruded kitchen volume and the cantilevered ceiling above the entrance area give the building a modern look. However, as a counterbalance the pitched roof and white wooden exterior window casings add a classical touch to the building’s appearance. The planning of the building is fully modern with a more than 50 m² living-dining-kitchen room that forms the heart of the building. The top floor is dedicated mainly for bedrooms and a library room for intimate quality time for the family.