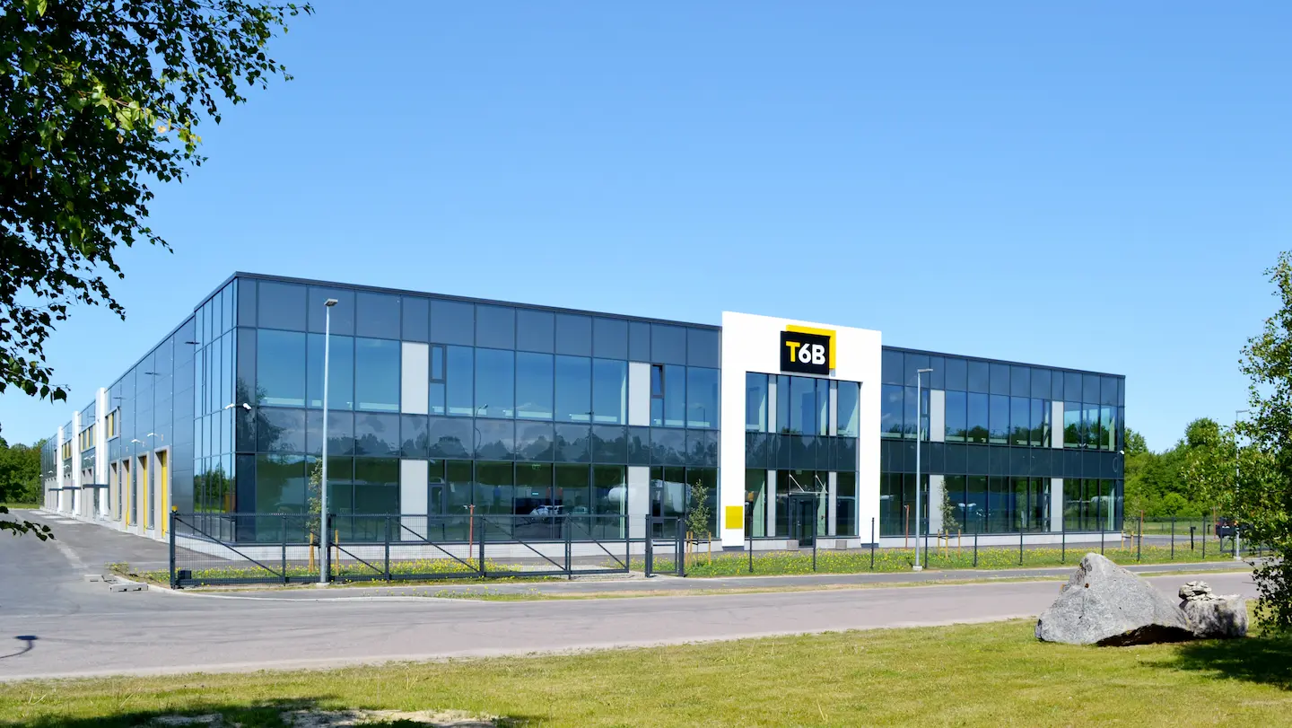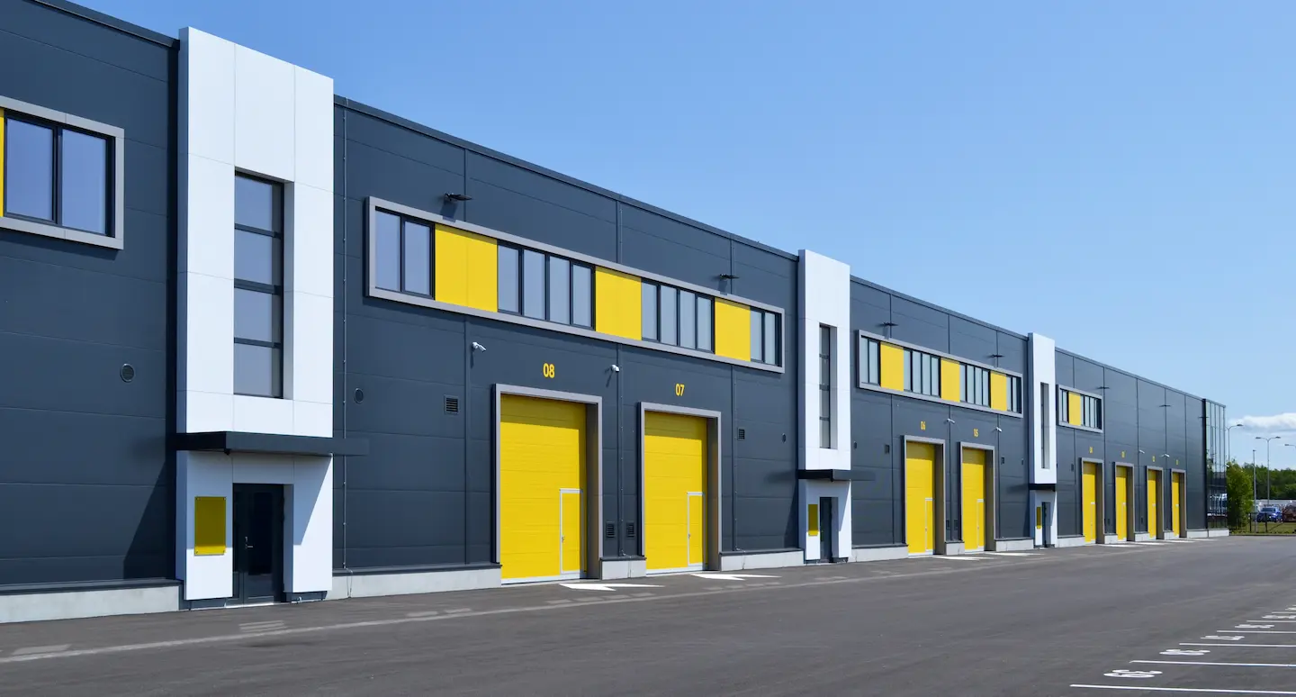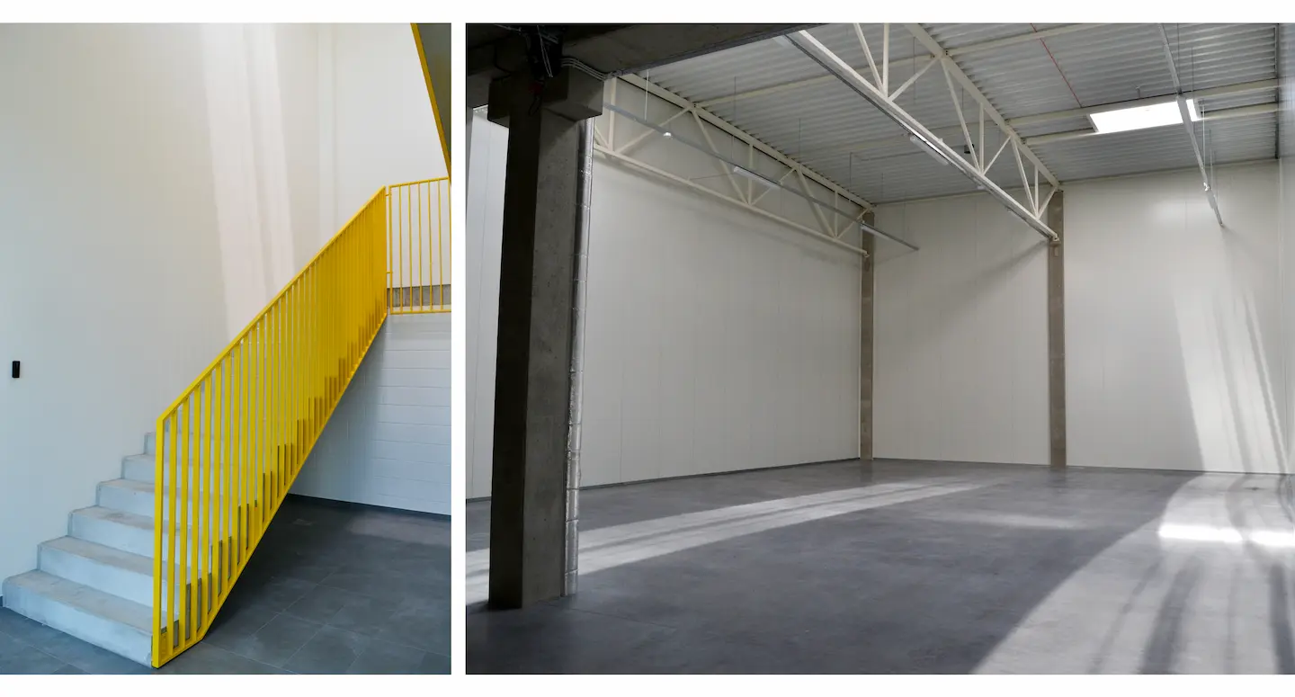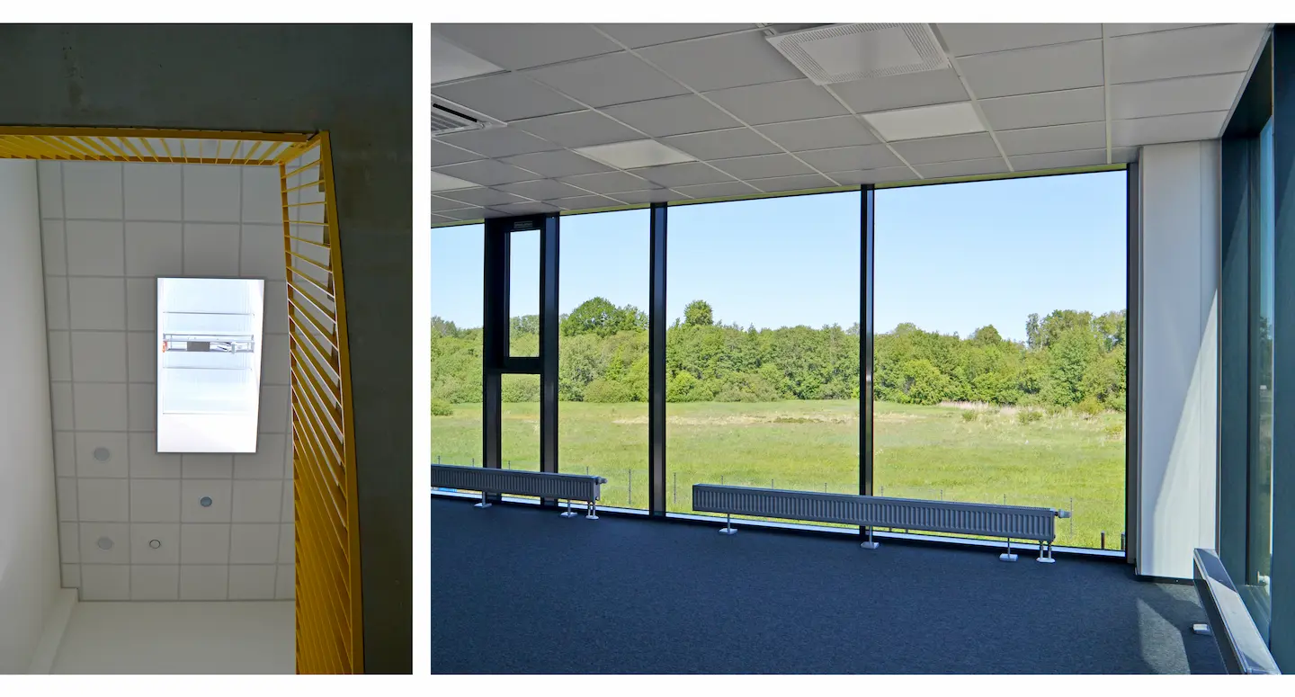



T6B Business Center
Location: Rae, Estonia
Phase: Completed
Project: 2021-2022
Construction: 2022-2023
Size: 9100m²
The building is designed as a two-story structure, combining stock-office style office, warehouse, and production spaces under one roof. The large volume of the building is skillfully segmented with various facade details, creating a visually attractive and dynamic appearance. The street-facing front facade, finished entirely in glass, gives the building a representative and modern look.
The building has multiple entrances, providing access to the ground floor warehouse areas and the second-floor office spaces. Staircases located on the longer sides divide the lengthy facades into smaller sections, adding architectural rhythm and depth. Bright yellow loading doors, marked with numbers, create a contrast and bring playful dynamics to the building.