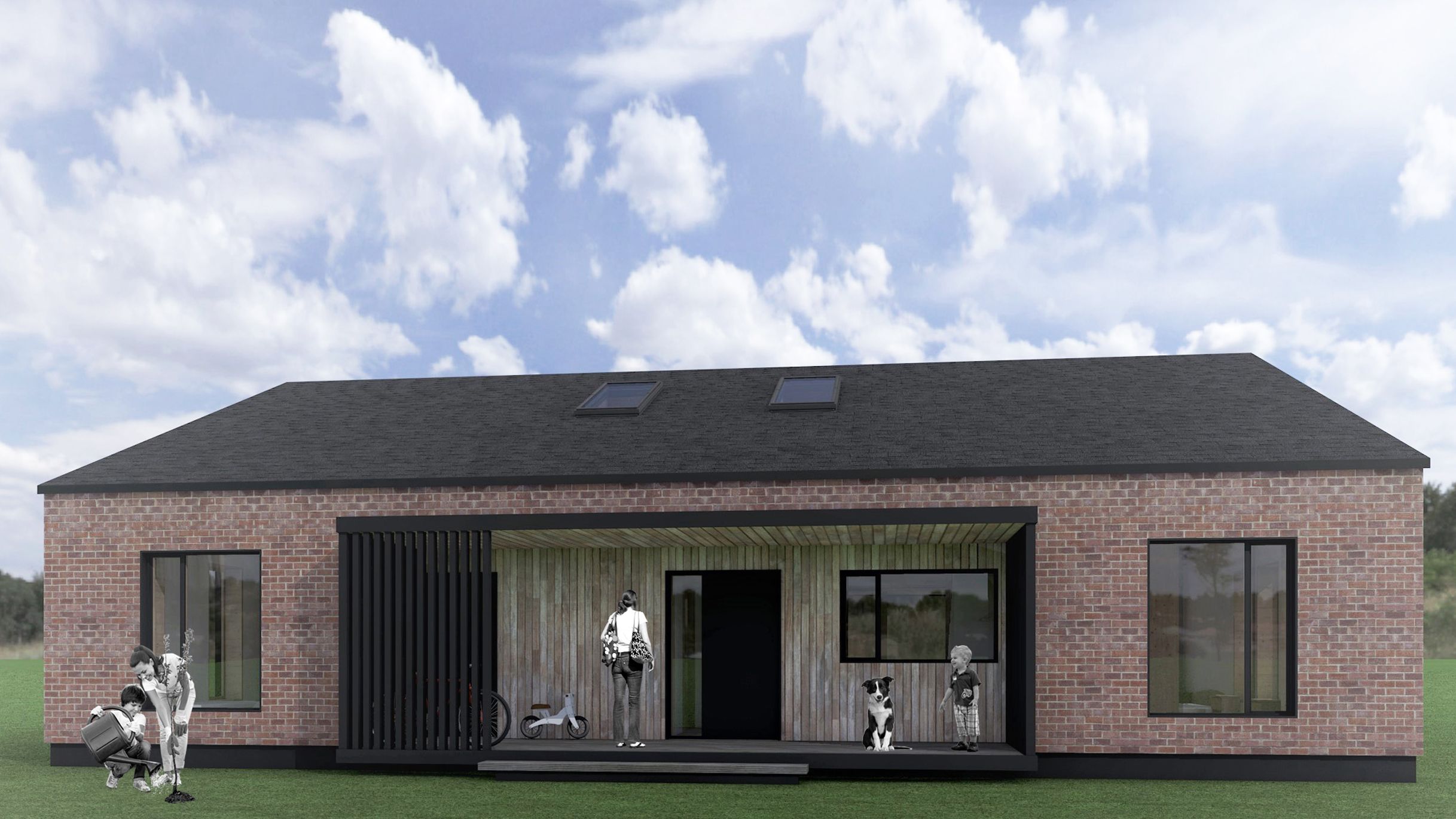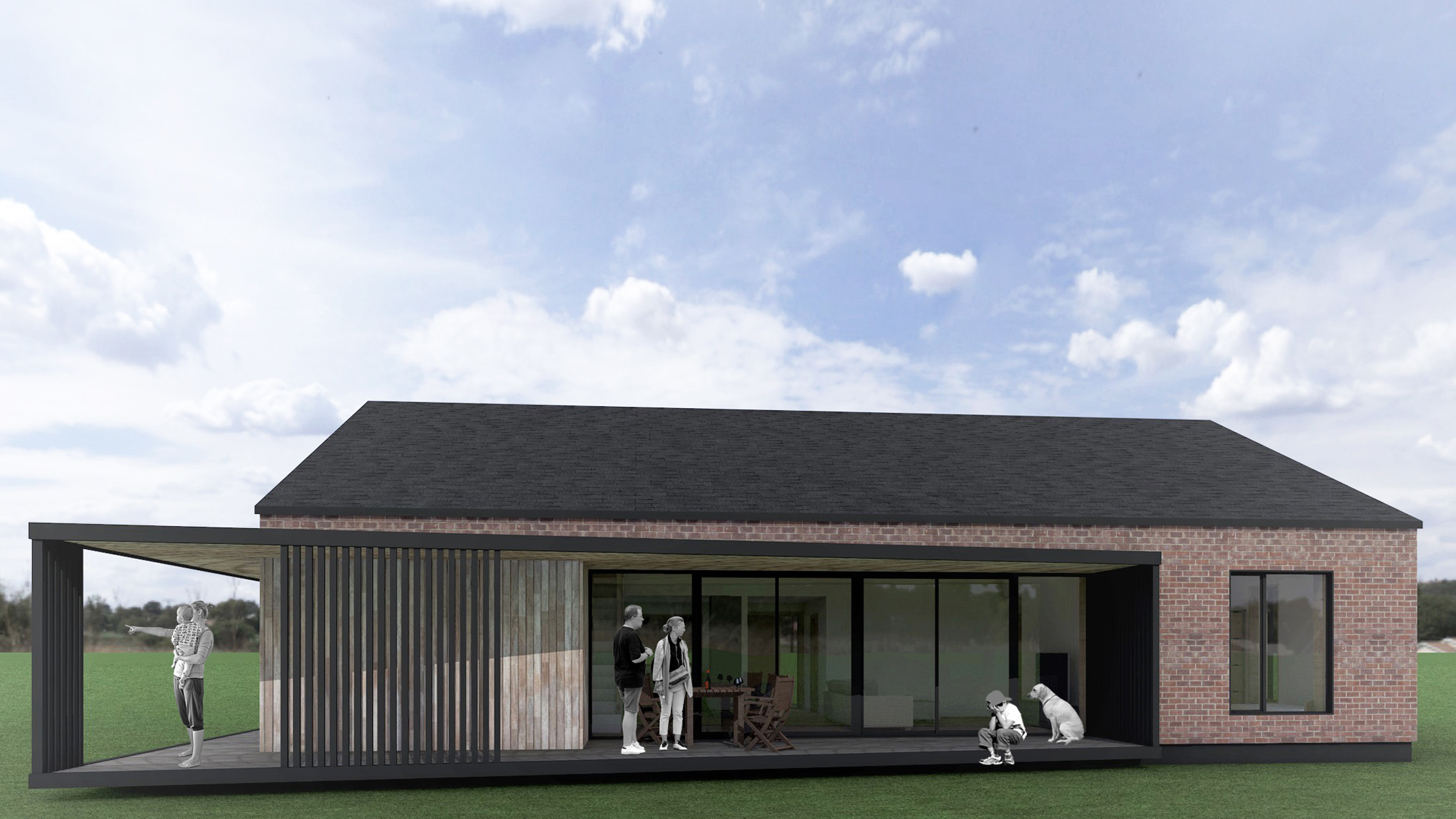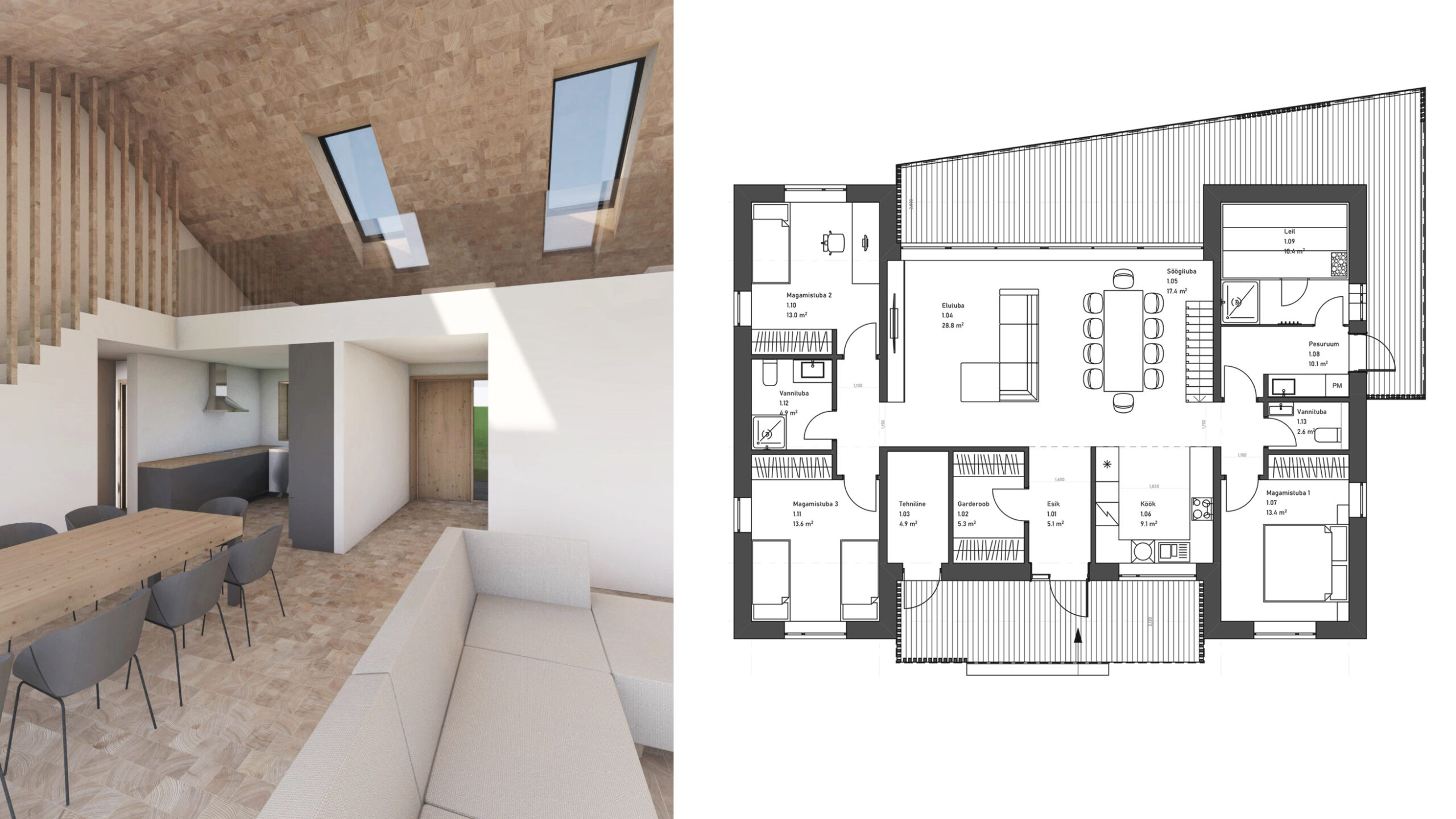




Savikoja Villa
Location: Otepää, Estonia
Phase: Scheme Design
Project: 2019
Construction: TBD
Size: 139m²
This 1-storey building is designed to have the potential to be a home to a single family or a guest house for visiting tourists. The building is a simple form with a double-pitched roof and a rectangular floor plan layout. The shape is decorated with metal-wooden terrace extensions that provide the users with accessibility to the outside. The primary facade material is red brick that is contrasted by warm vertical wooden siding. The terrace extensions, roof and window/door frames are dark in order to add accent lines to the facade.