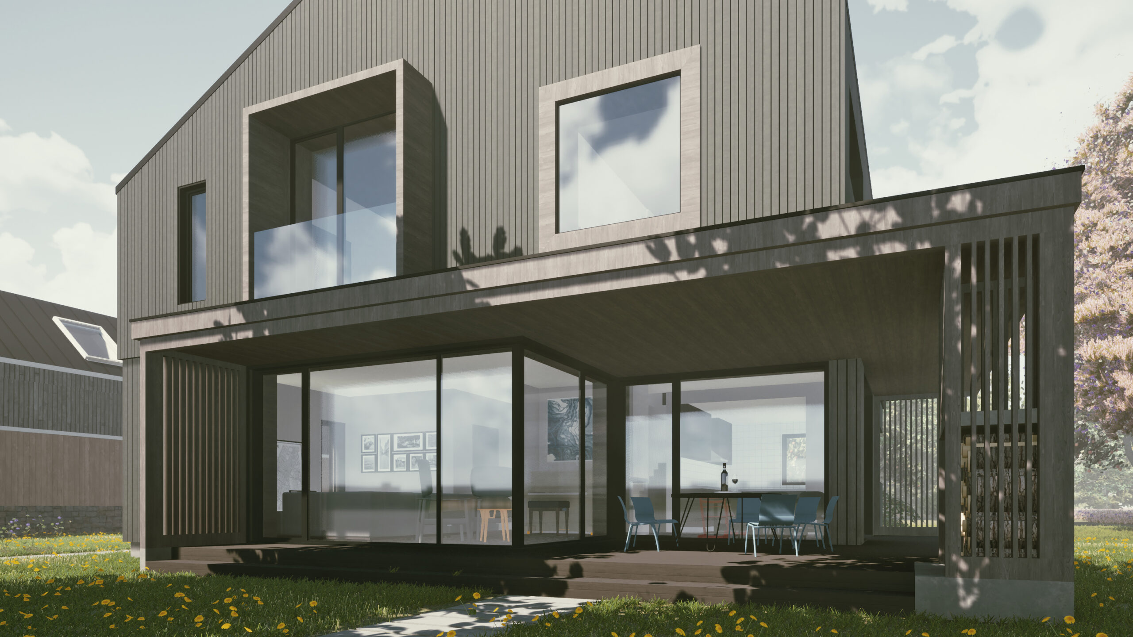
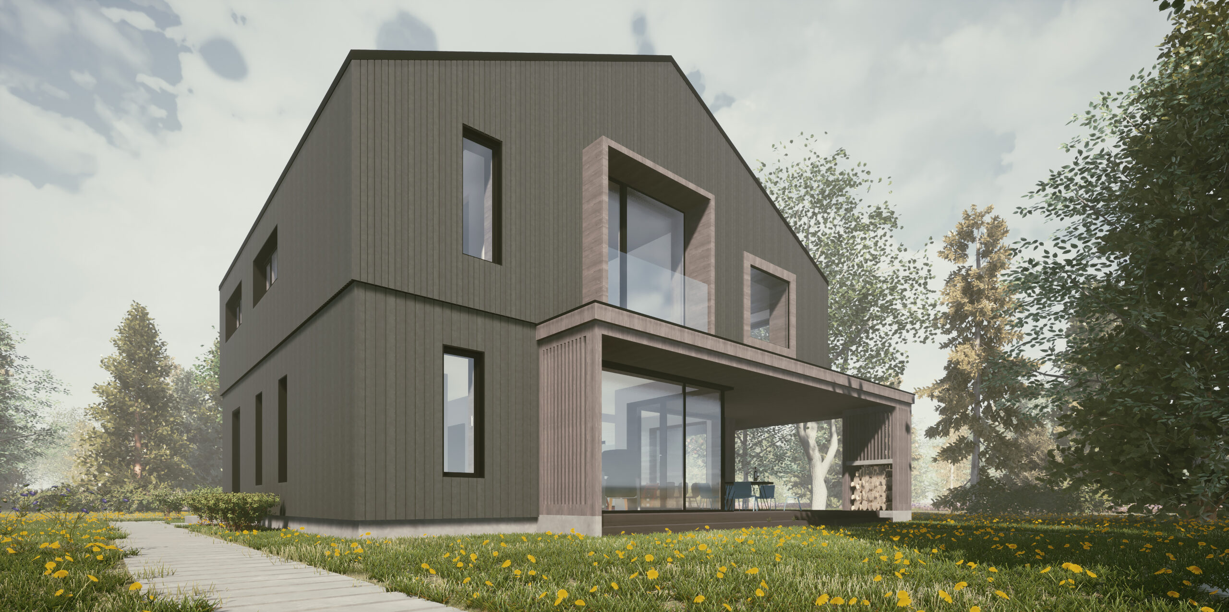
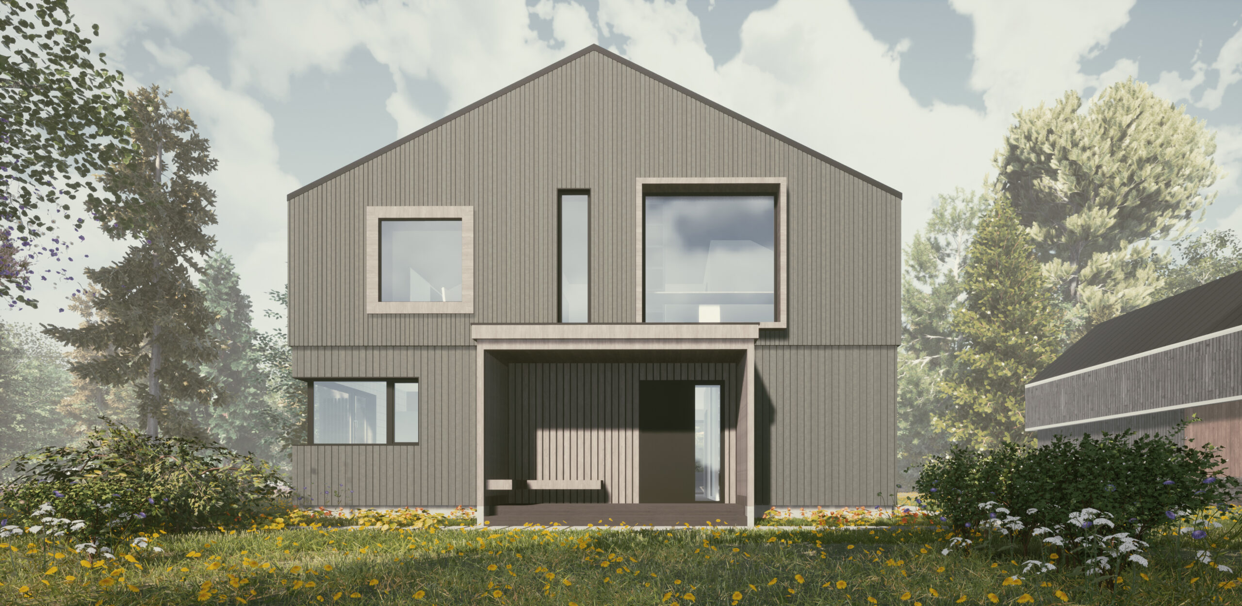
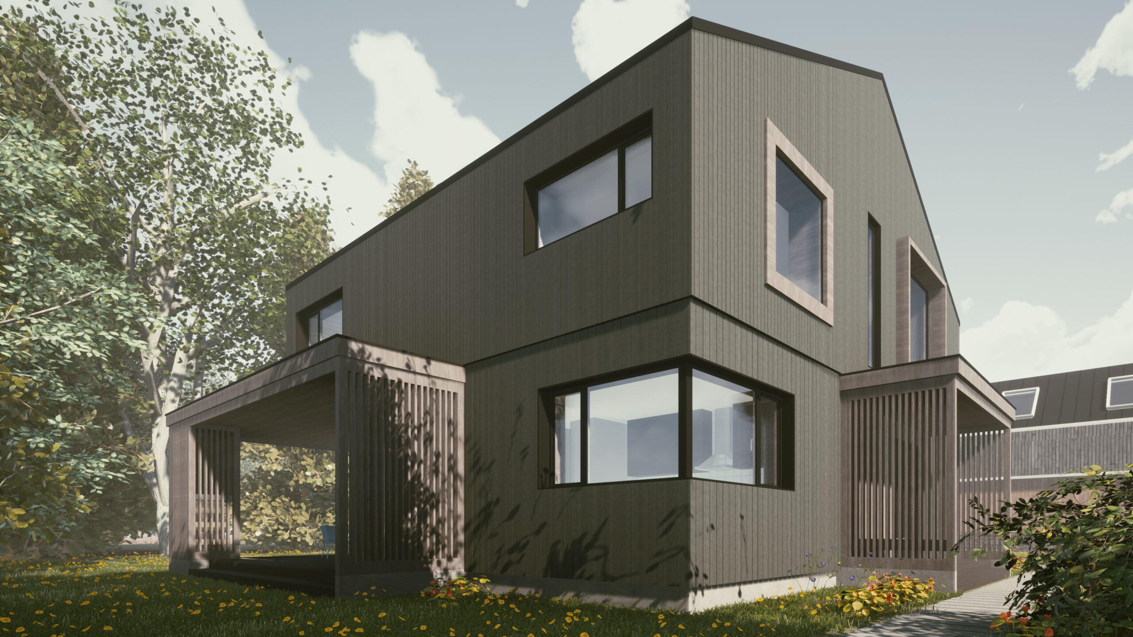
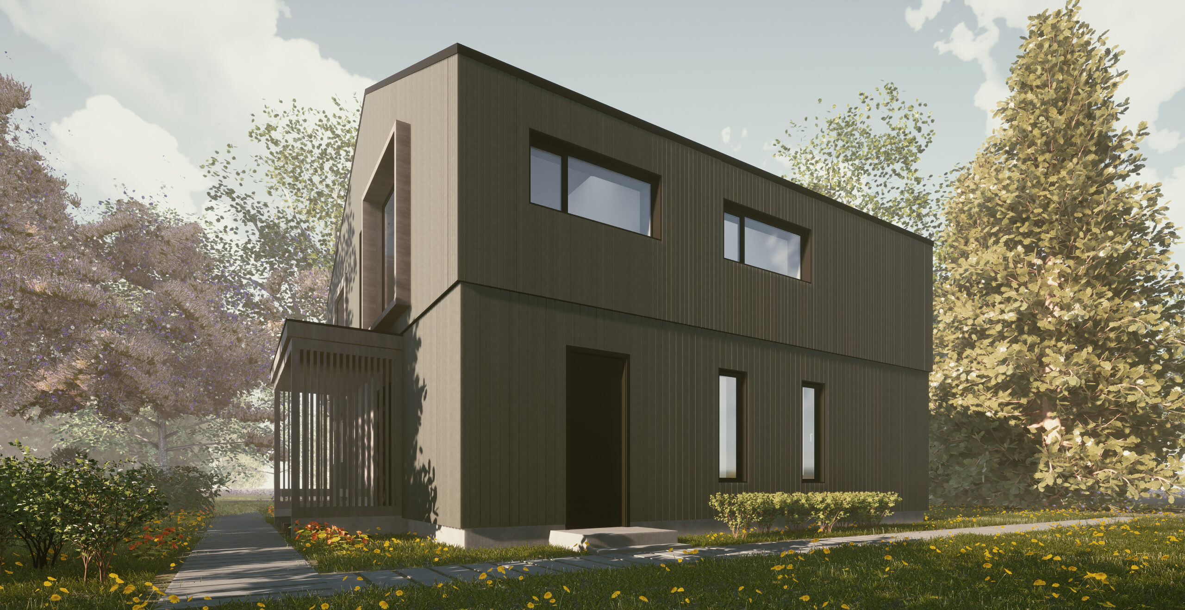

Ruusamäe Villa
Location: Viljandi Parish, Estonia
Phase: Detail Design
Project: 2021
Construction: 2022-2023
Size: 156m²
Located within beautiful nature and on the embankment of Tarvastu river, this reconstruction project aims to revitalise an old residential building as a contemporary single-family house. The building’s historic footprint with its log walls forms the main core of the building and its external walls are refurbished and preserved to bridge a connection with the building’s history. The functions of the house are separated by floors – the ground floor is for daily activities – living room, kitchen and dining areas; and the first floor is dedicated for more private activities – 3 bedrooms and an office corner. Historically the building had central furnaces for heating the house. Also the new design has a centrally located furnace as a decoration and a secondary heat source. The building has a big outside terrace facing both the sides of morning sun for breakfast and evening sun for resting and looking over the hill.