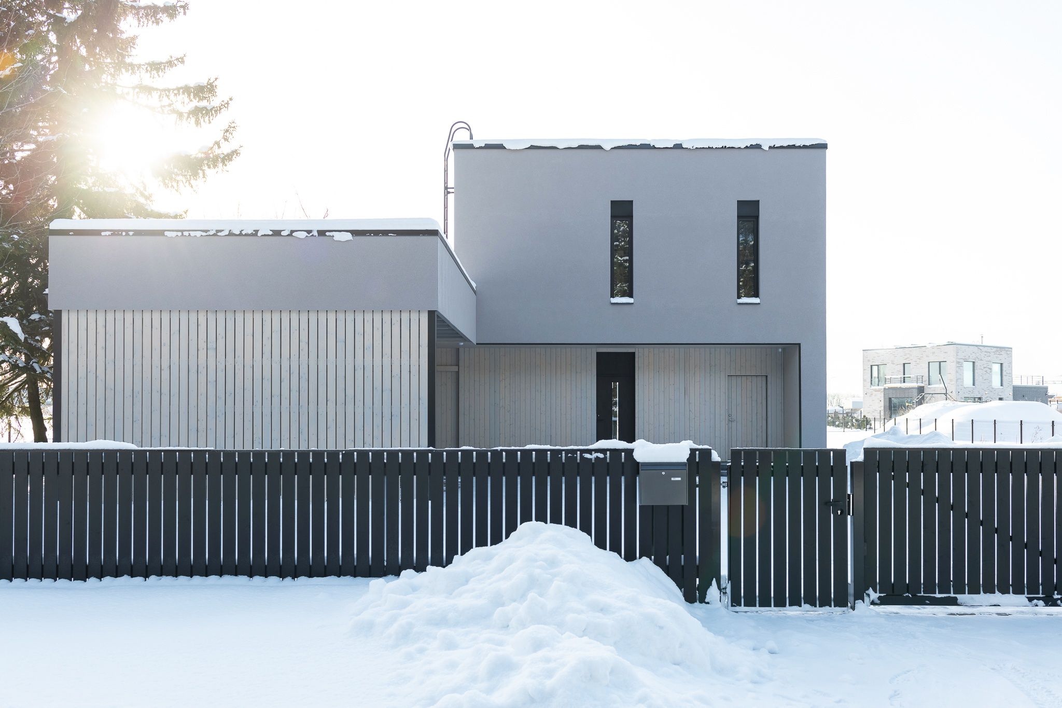
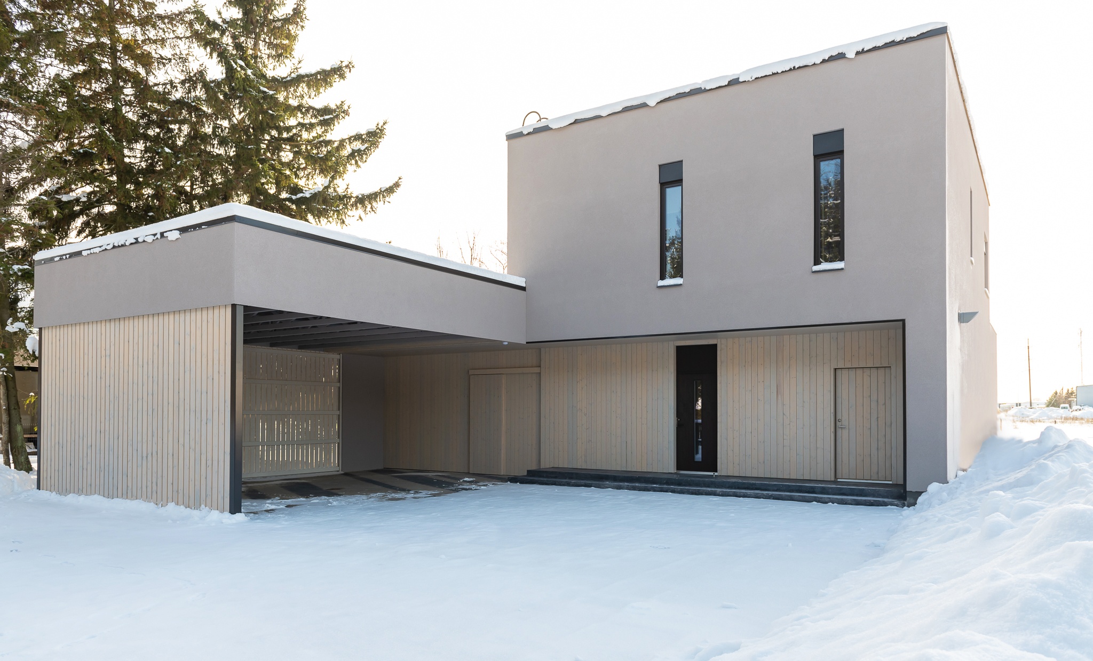
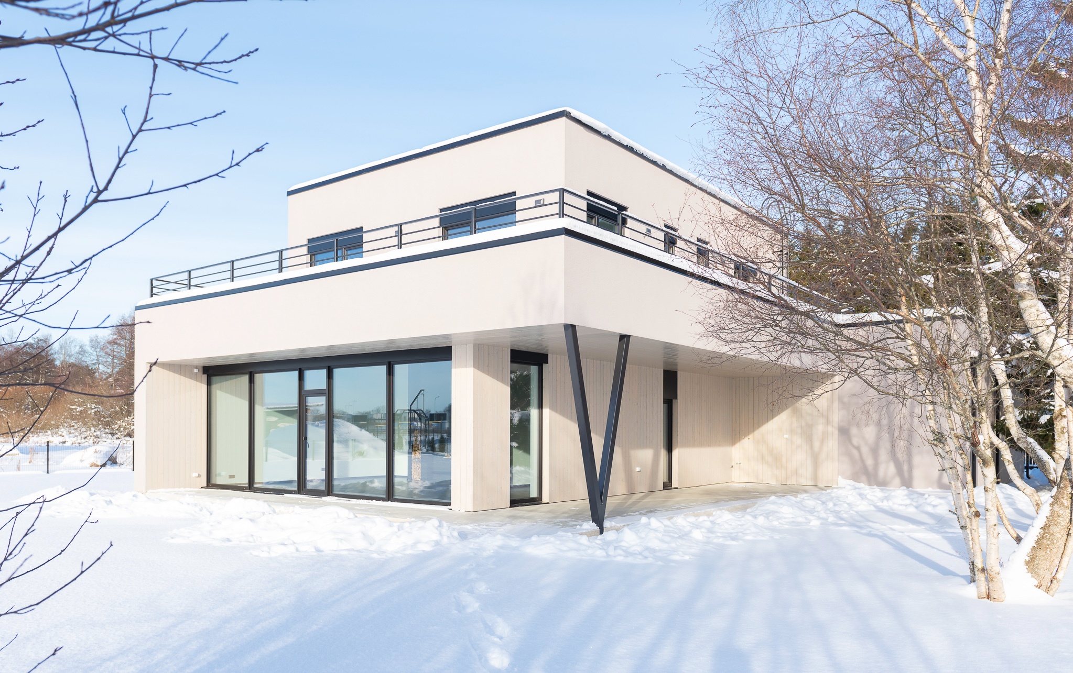
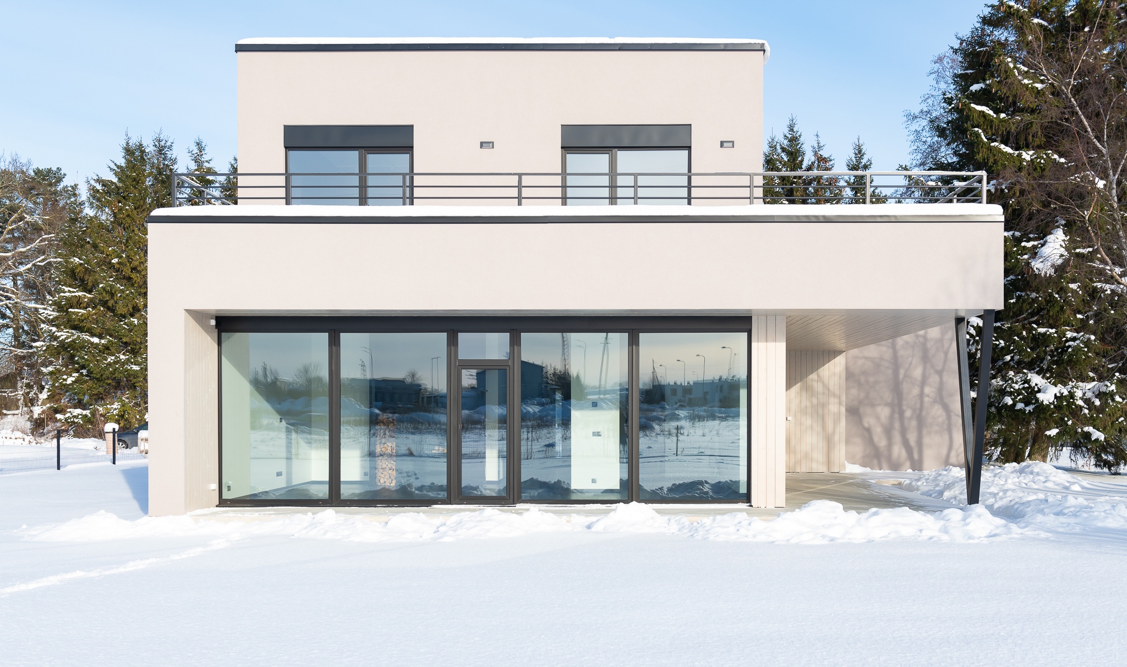
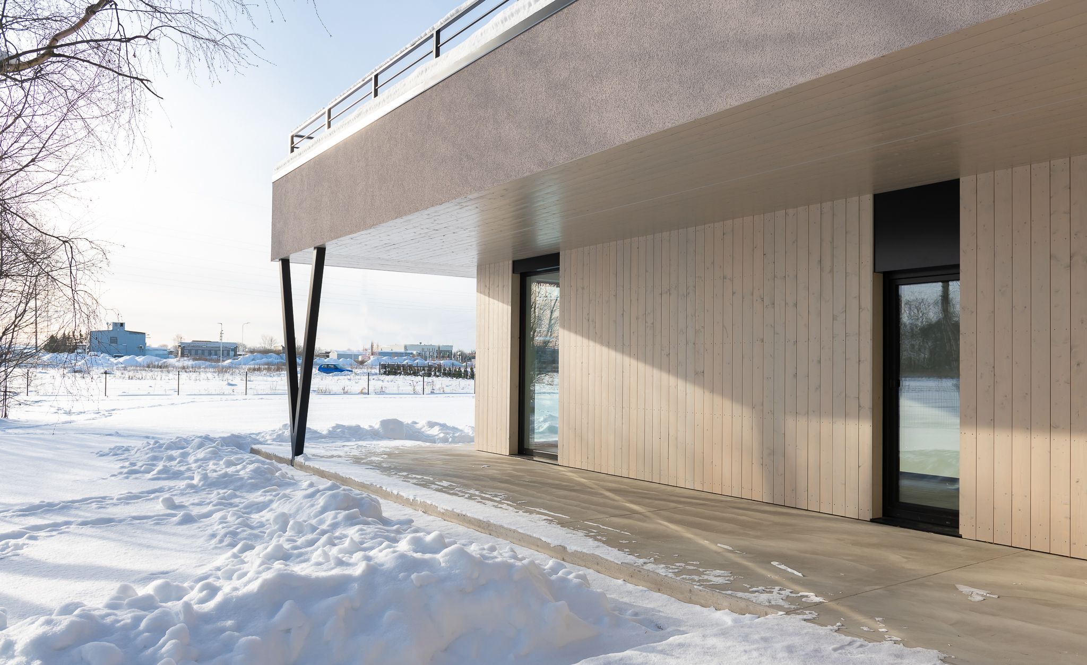
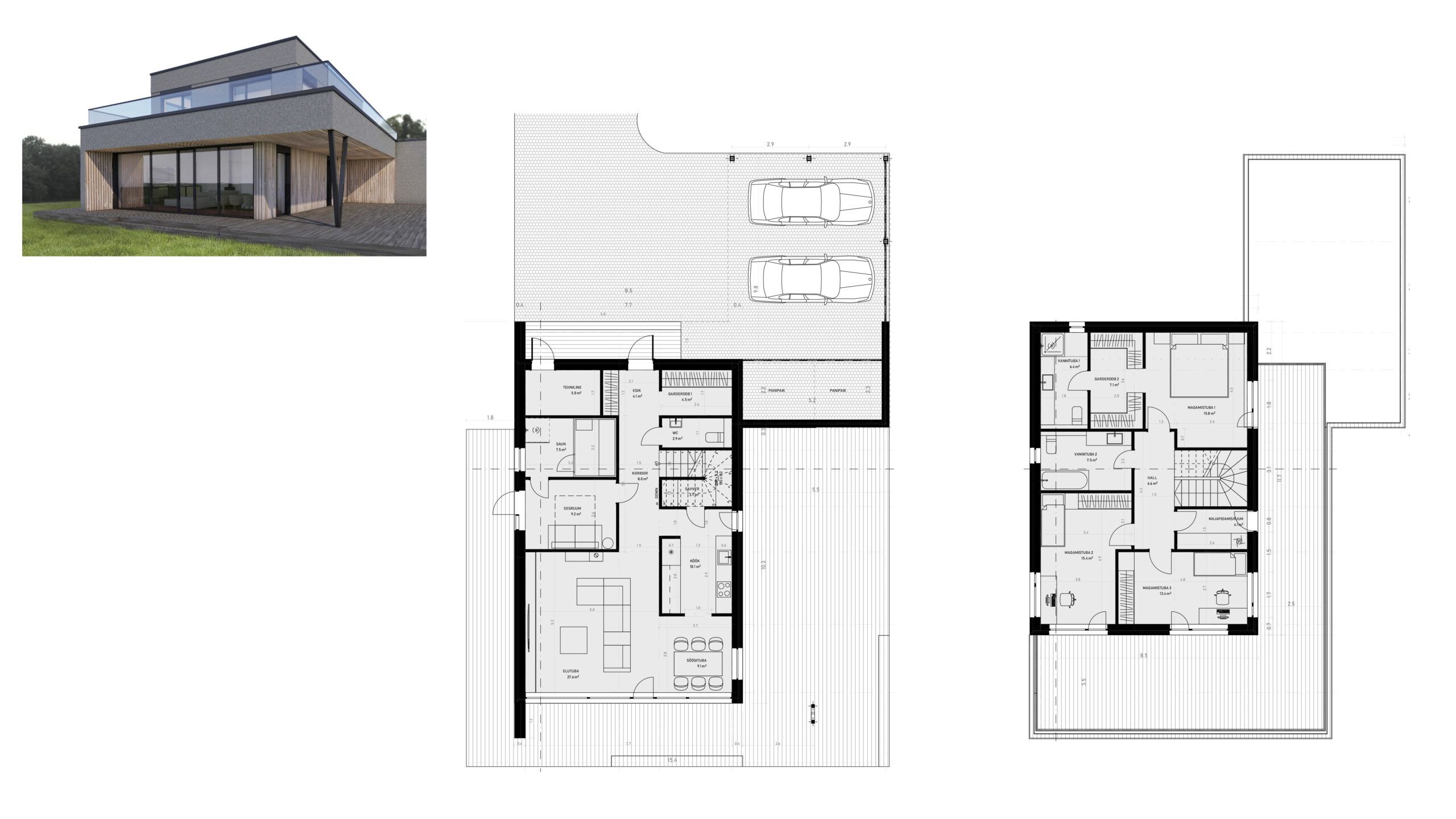
Ringi Villa
Location: Viimsi Parish, Estonia
Phase: Detail Design
Project: 2019
Construction: 2019-2020
Size: 168m²
This 2-storey detached house concept is to provide seamless transitions between the interior and exterior space. To achieve this, both floors are surrounded with terraces that can be accessed through multiple exits in the building. This allows the users to use the terraces for a variety of purposes. The building’s overall shape is structured around 2 cuboid shapes that are shifted in reference to each other. This shape is accompanied by cantilevered roof terraces and a carport volume designed for two car parking spots. The dominating facade material is stucco that is paired with warm light wooden siding that covers the insides of recesses and extrusions and the external ceilings. The supporting steel columns and window/door frames are dark.