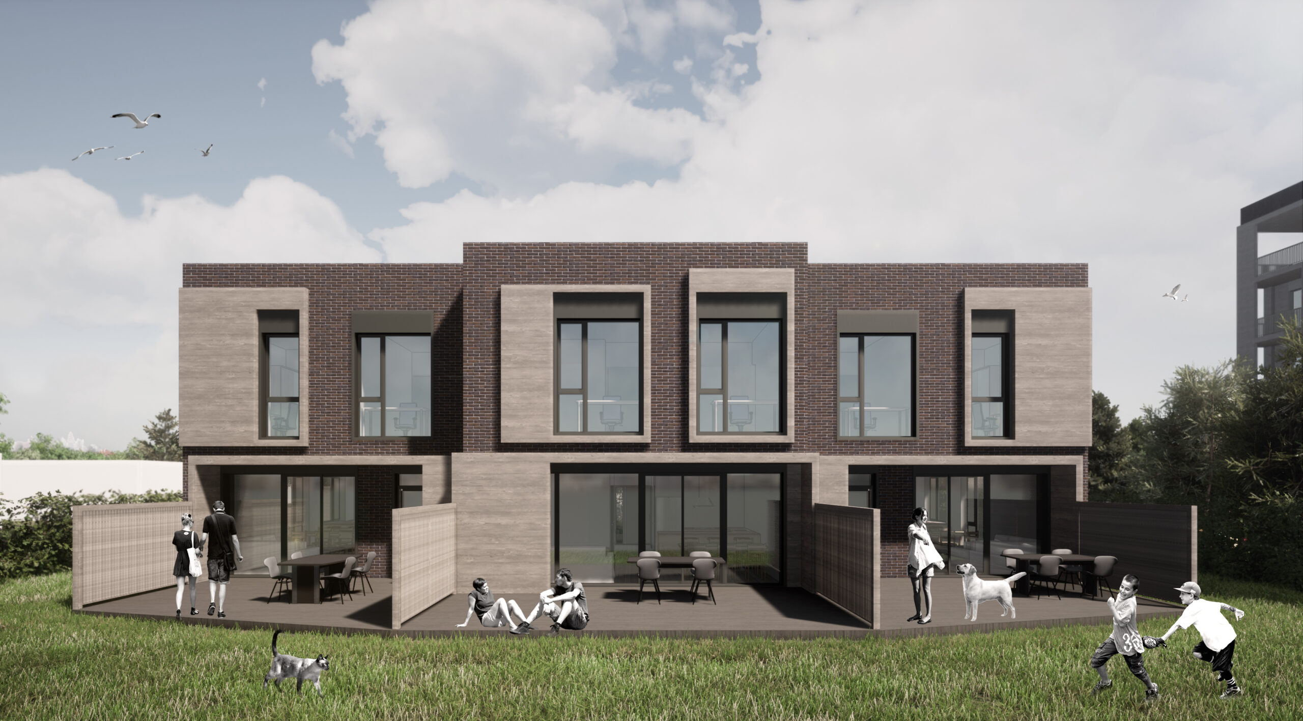
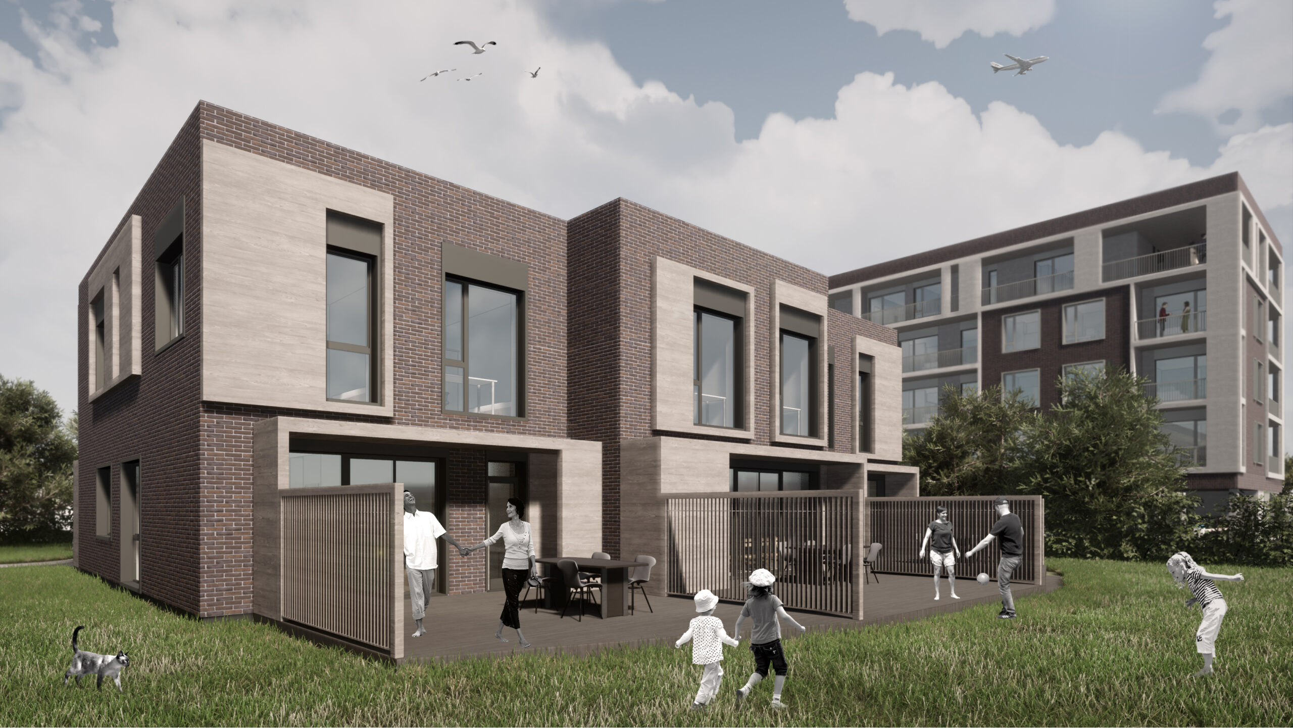
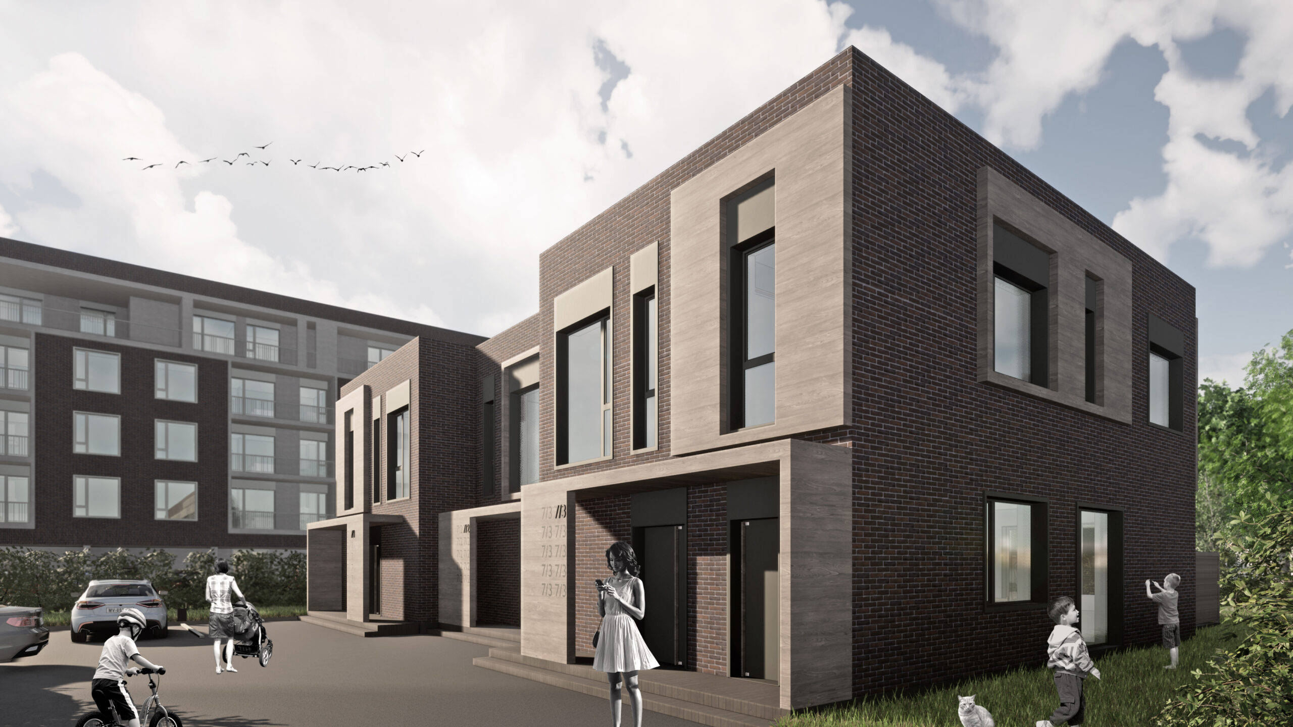
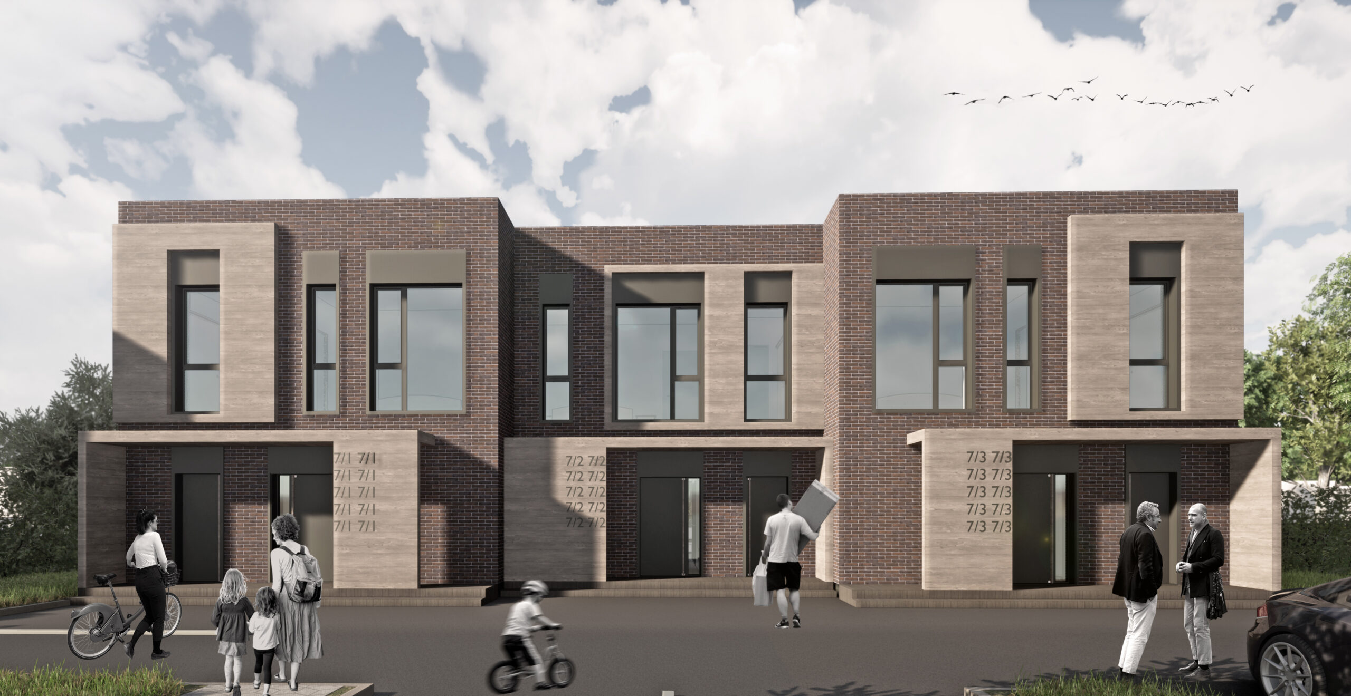
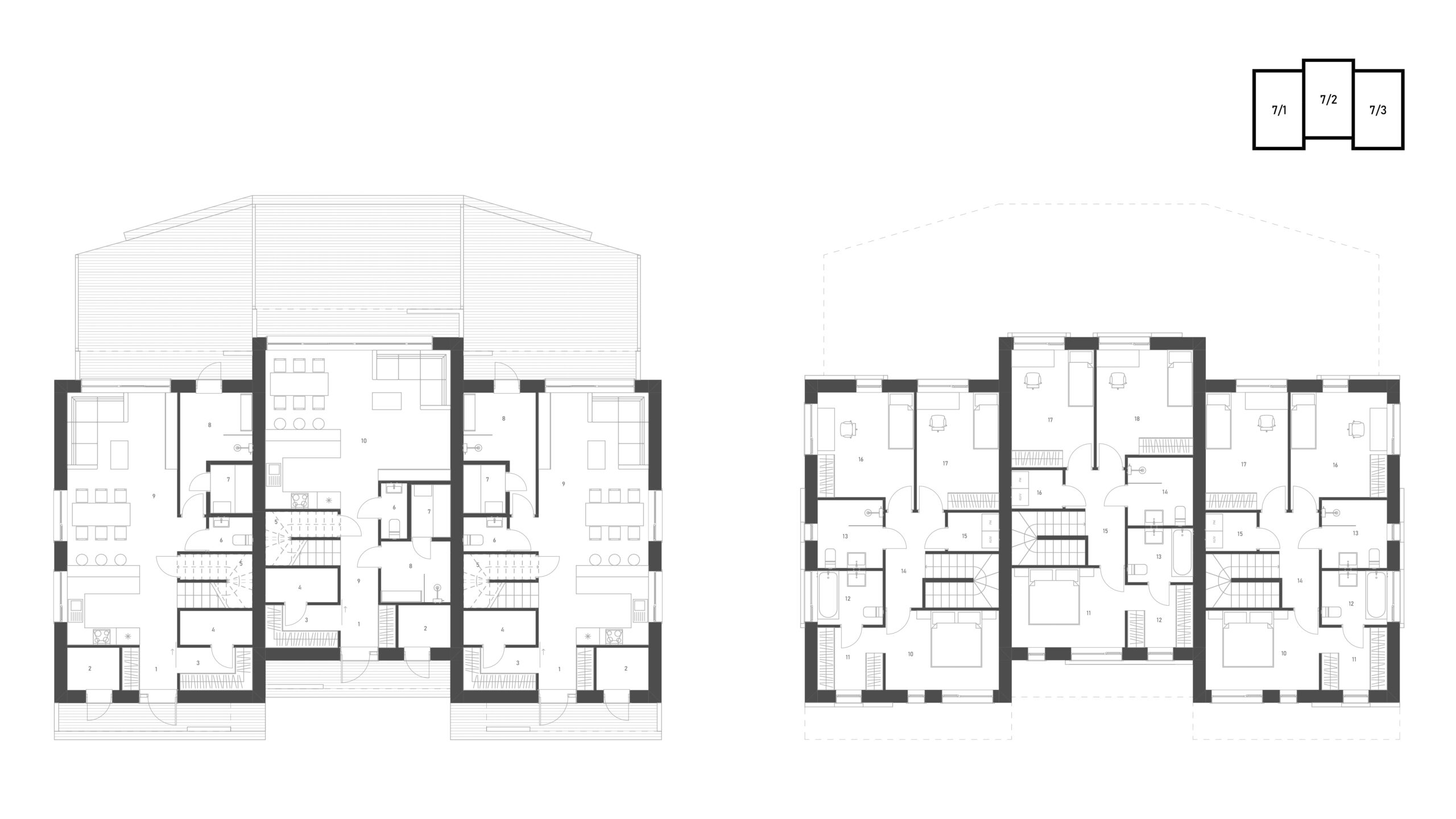
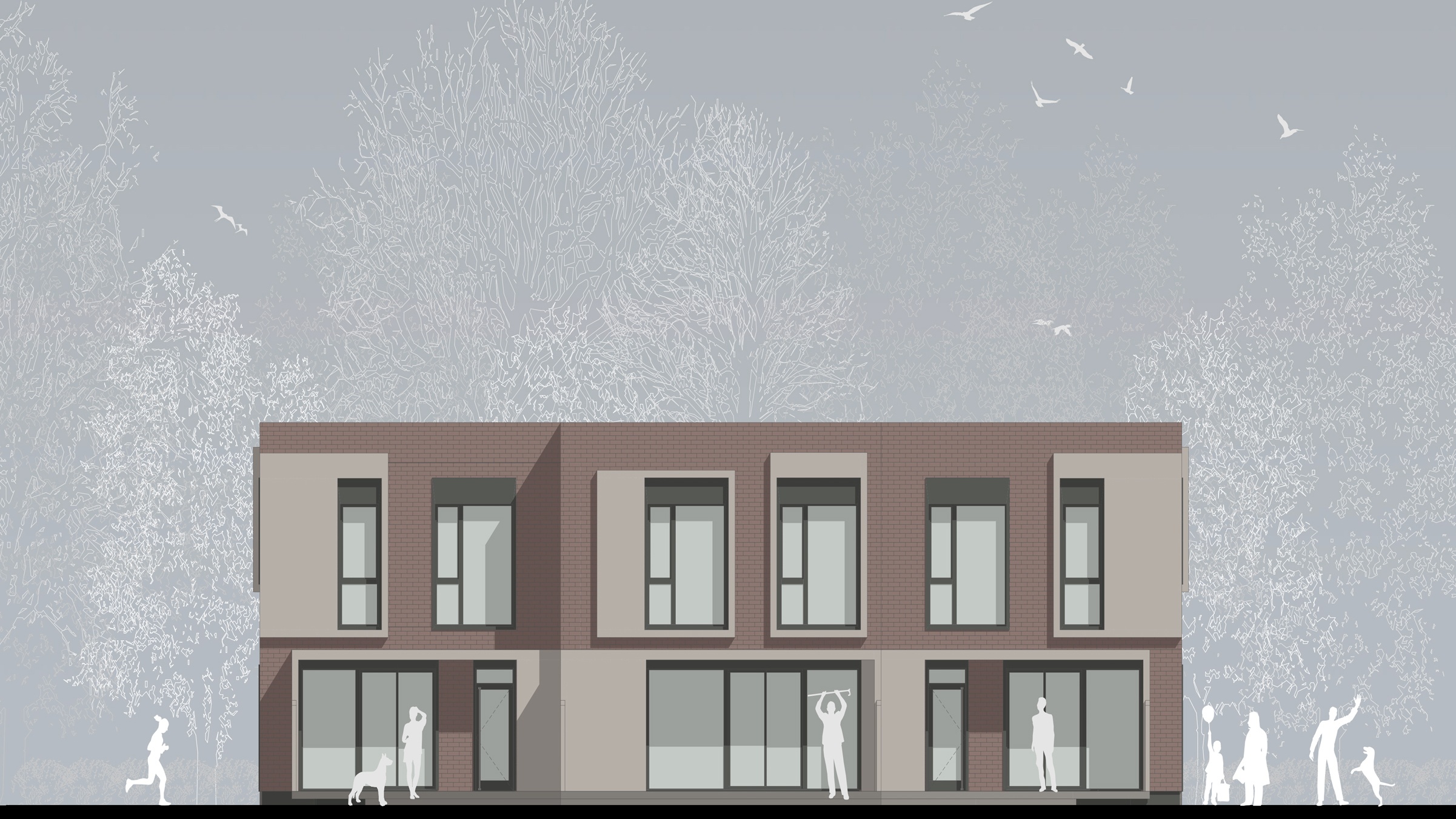
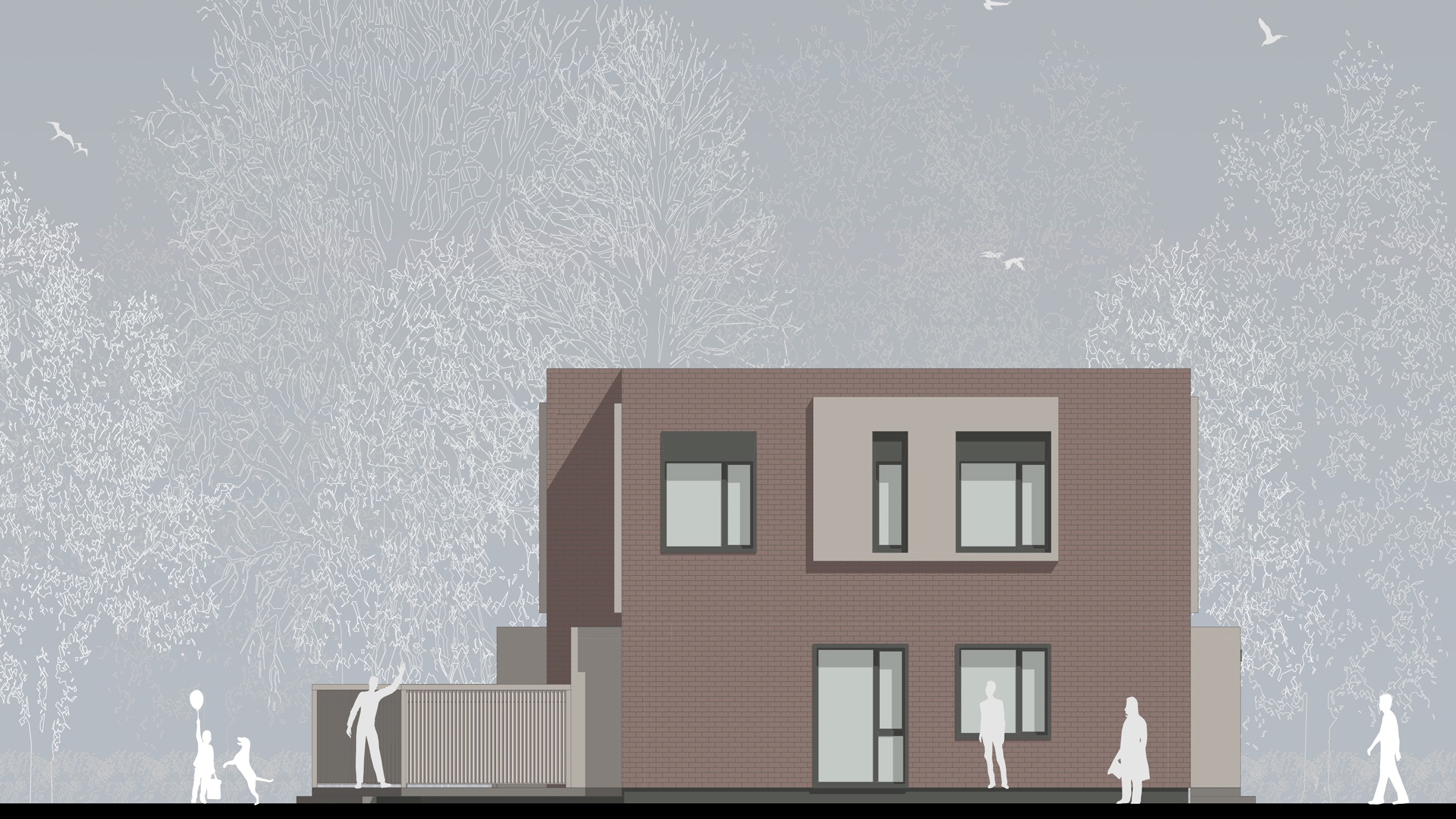
Mõtuse rowhouse
Location: Tallinn, Estonia
Phase: Outline Proposal
Project: 2021
Construction: -
Size: 378m²
The design proposal was made as part of an architectural competition for a rowhouse design between a busy street and a quiet street in Tallinn. The building is located closer to the quiet street to provide more privacy to its residents. The rowhouse is divided into three residential units and is designed for big families. The units are offset from each other in order to give a stronger identity to the facade. The main concept of the building attempts to be humble with cosy materials, suitable for its scale and location next to the residential street. Materials were picked specifically from a warm mix between brick and wood – purple bordeaux brick, light beige wood with dark metal accents.