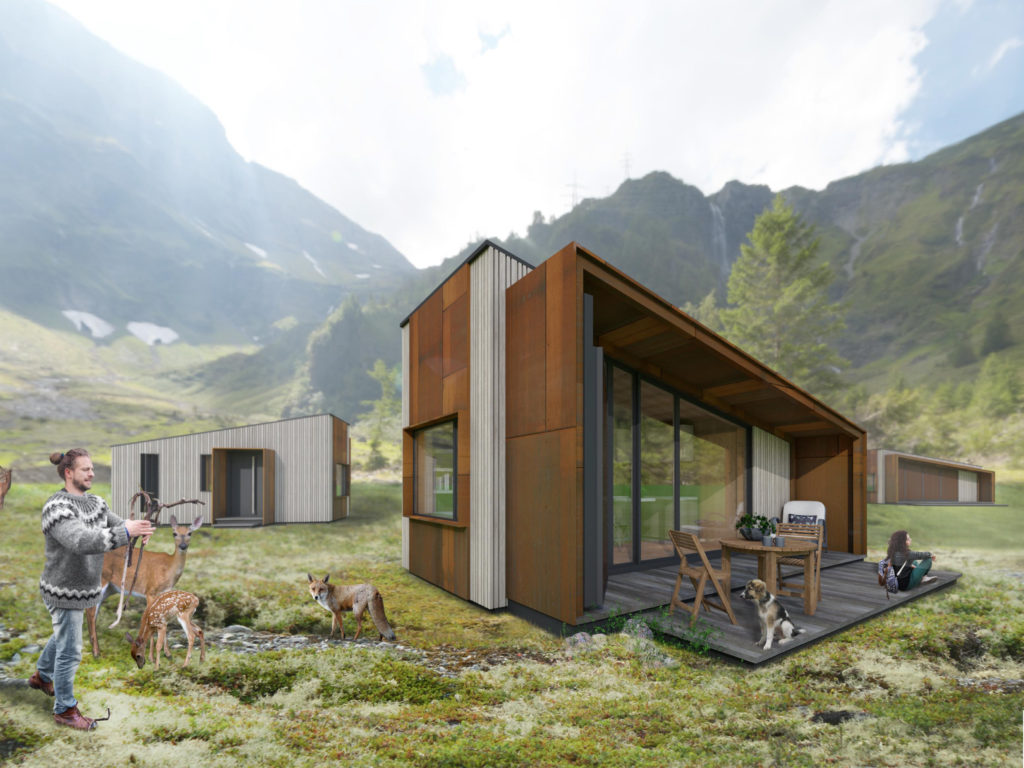
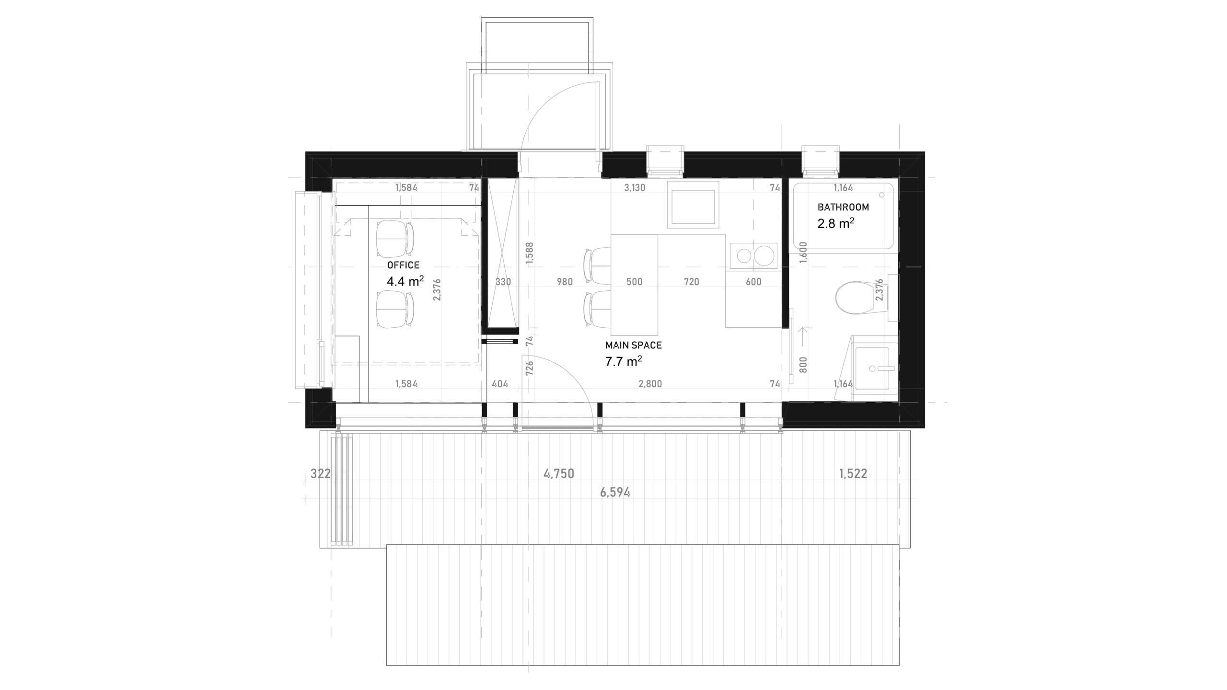
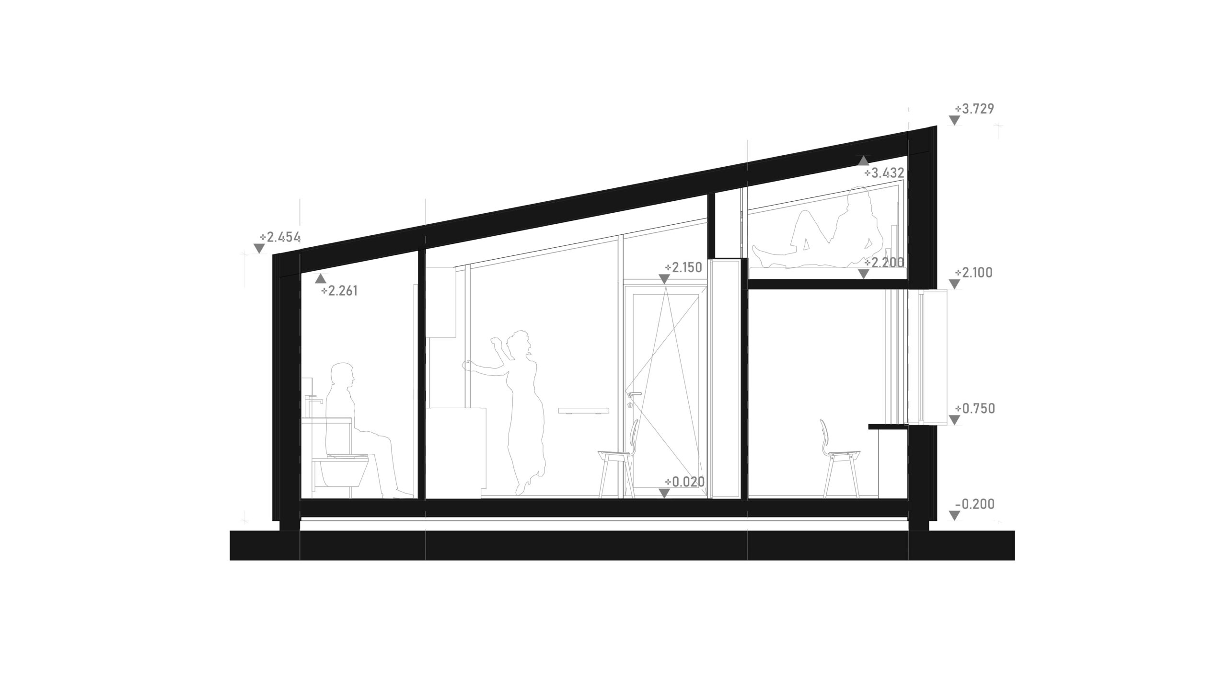
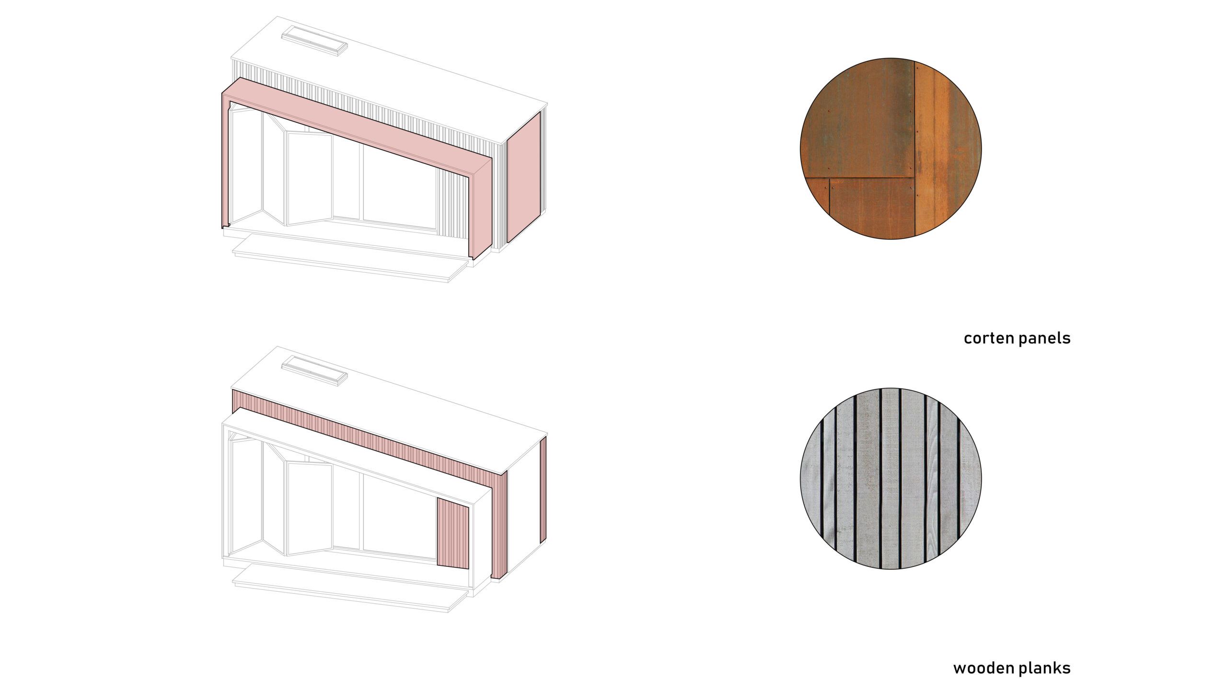
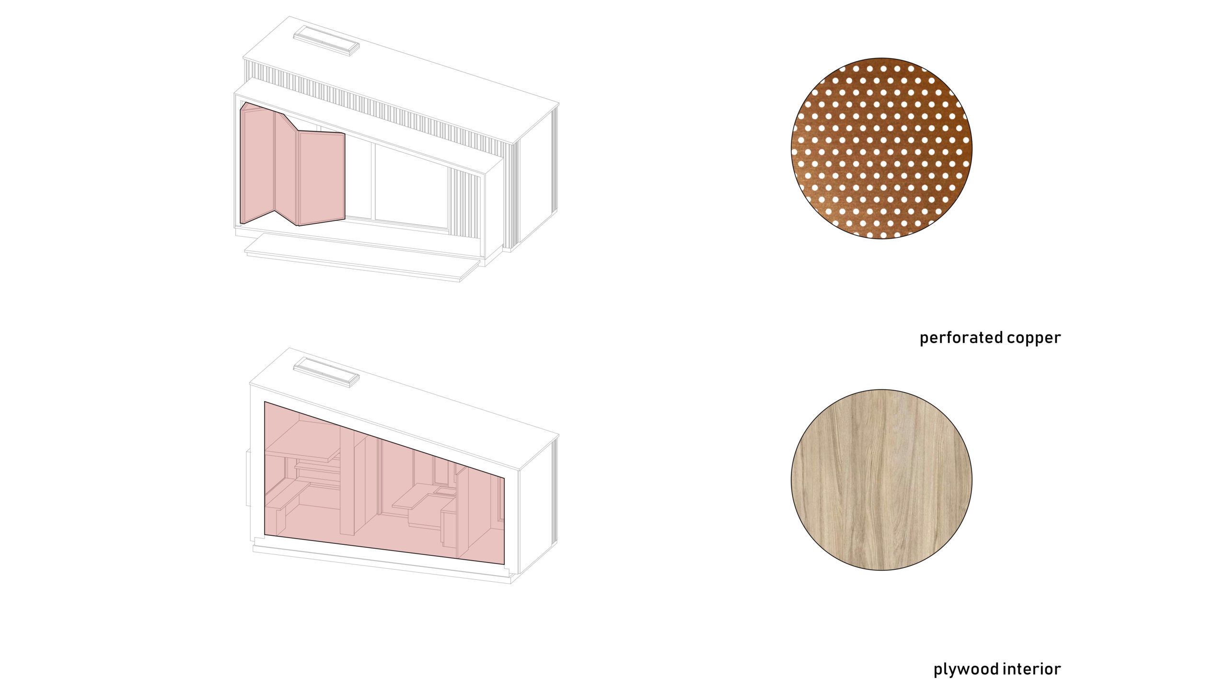
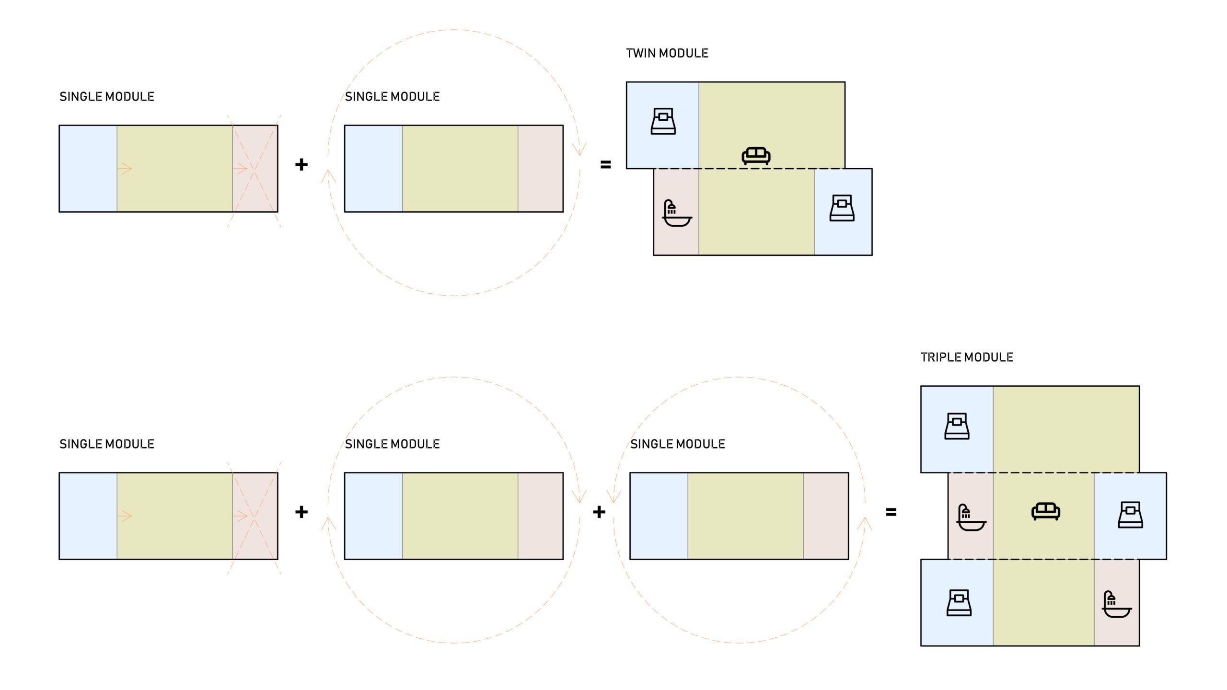
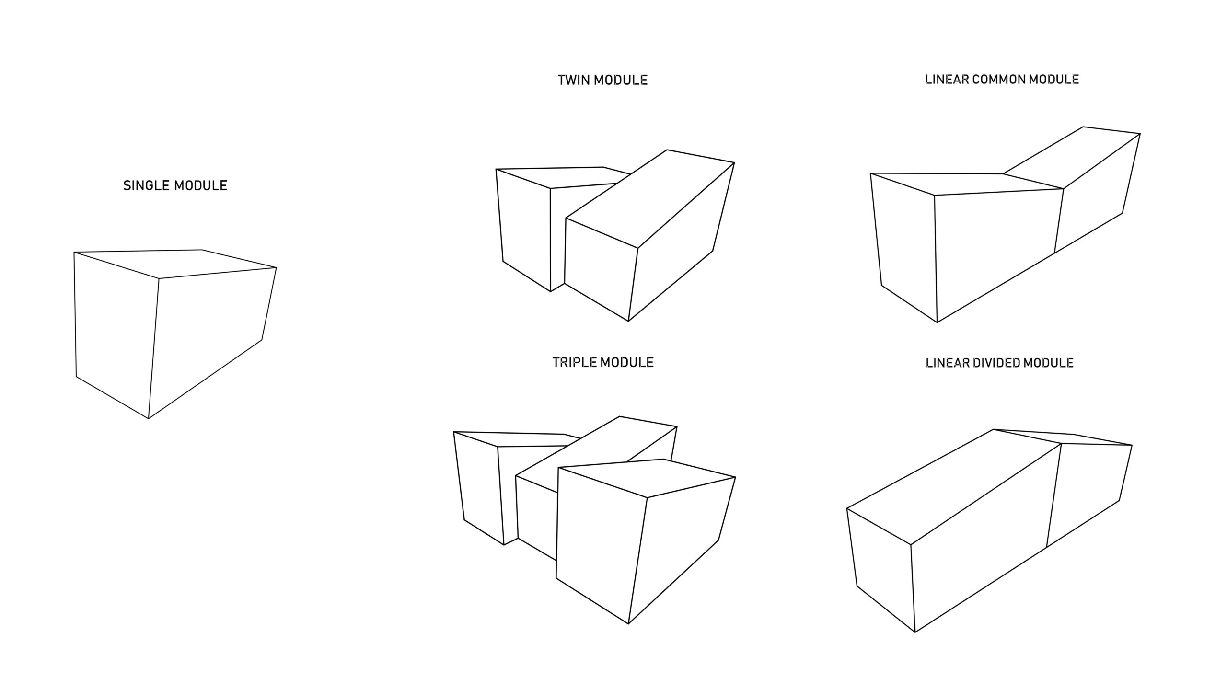
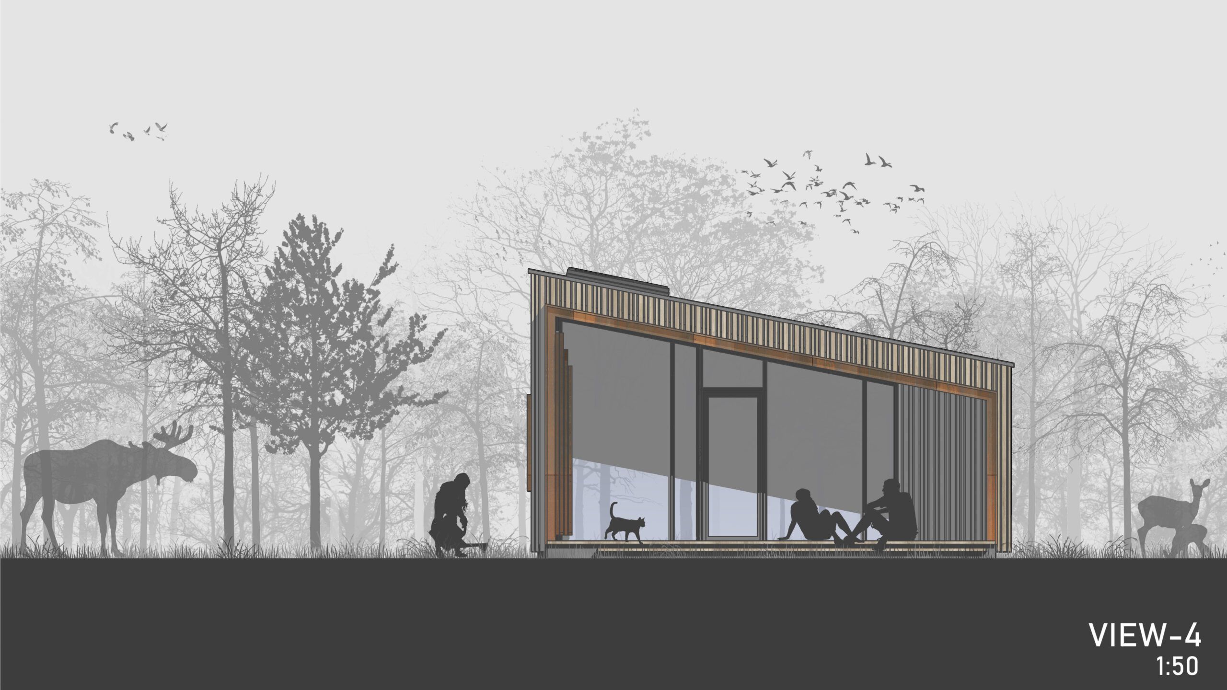
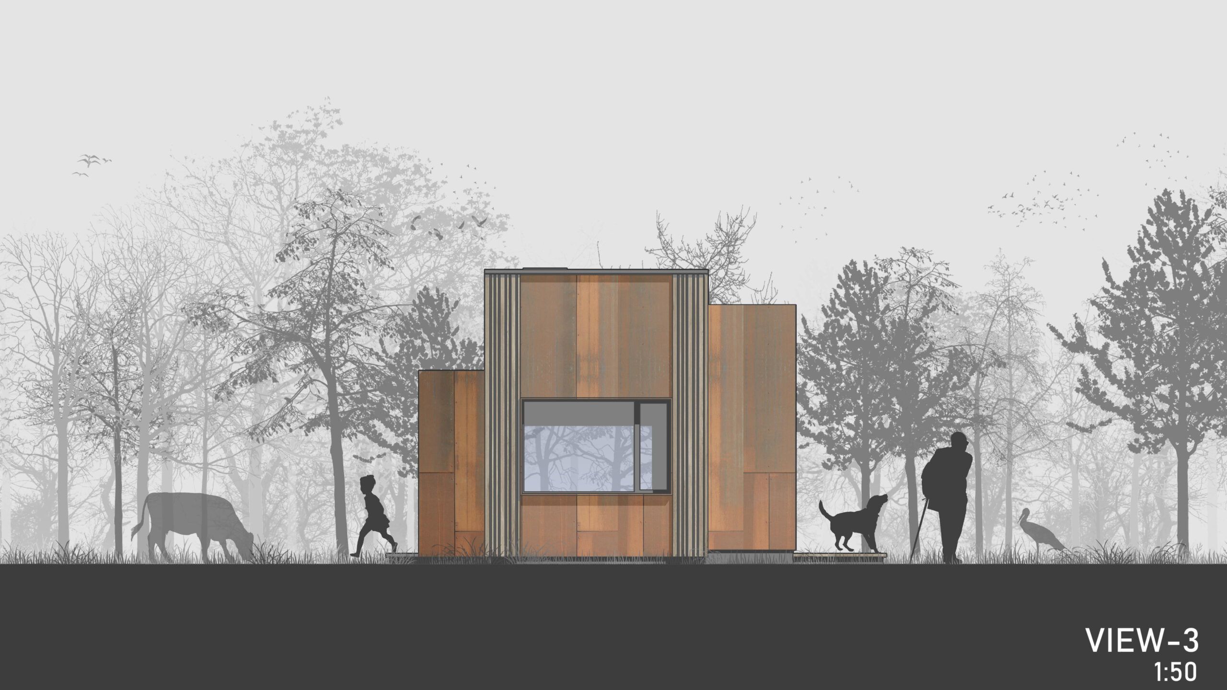
Modular Cabin 2
Location: Various
Phase: Outline proposal
Project: 2018
Construction: -
Size: 20m²
Modular cabin 2.0 is a multi-functional building which main purpose is determined by the users and the contextual positioning of the cabin. The possible functions vary from studio space, exhibition room or study room to temporary or permanent off-grid living space. The finishing materials of the facade are the warm wooden vertical larch siding that in contrast is balanced by corroded metal panels. A large glass facade provides ample natural lighting to the interior. It is equipped with corroded and perforated steel sliding shutter for more privacy. The cabin’s roof is mono-pitched which creates the possibility to establish a sleeping area above the floor level if needed.