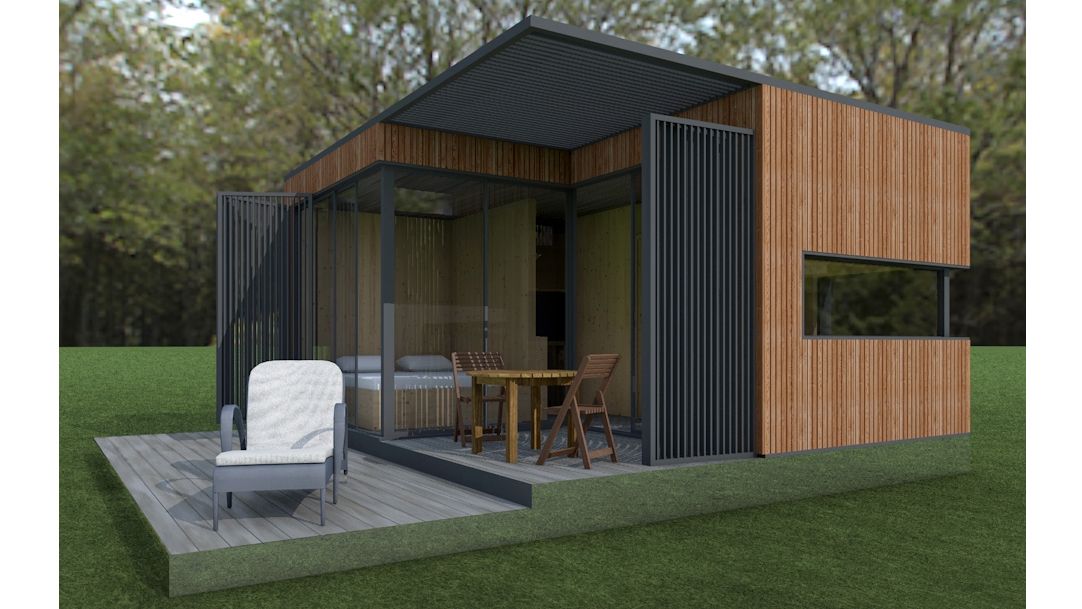
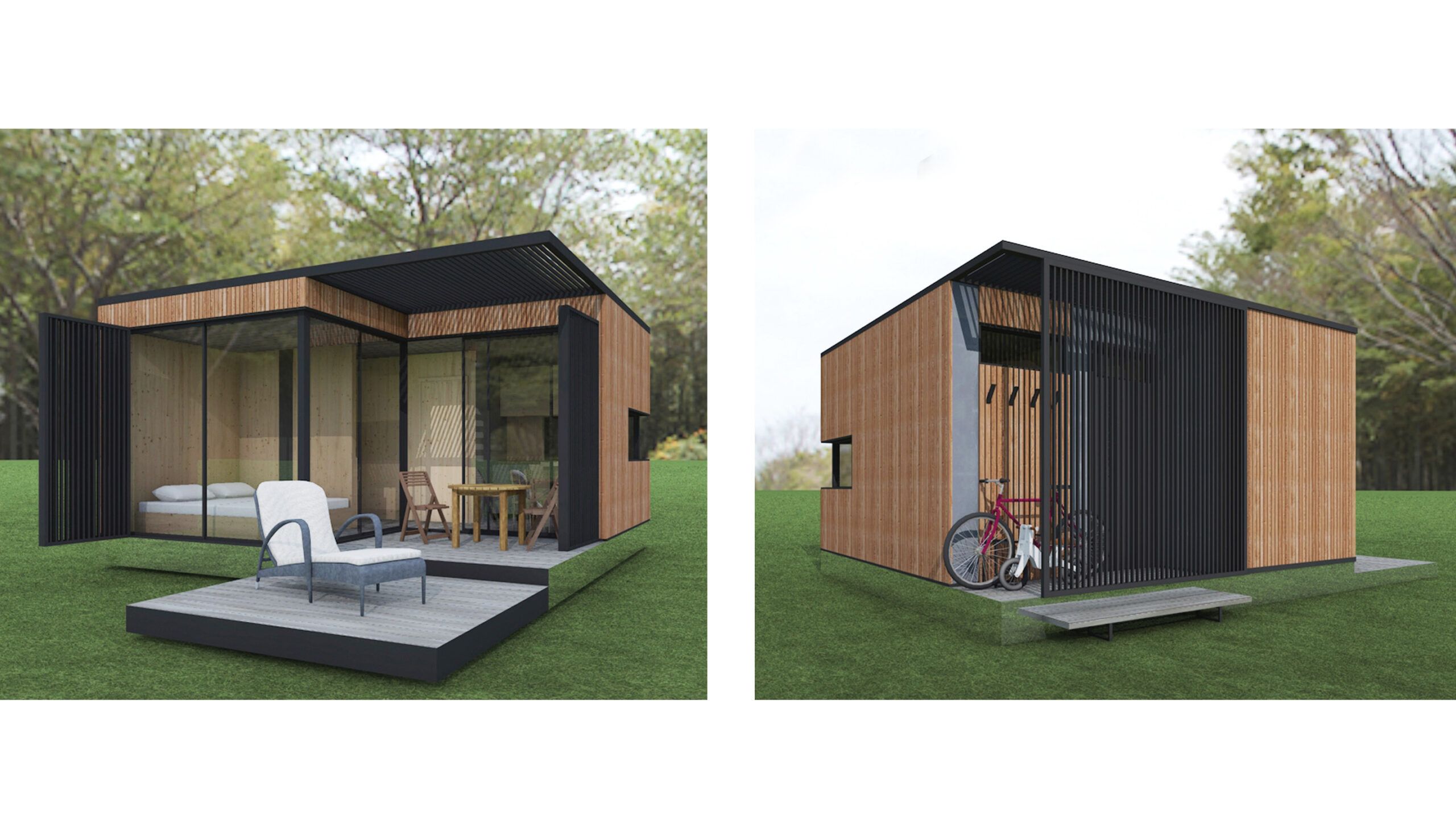
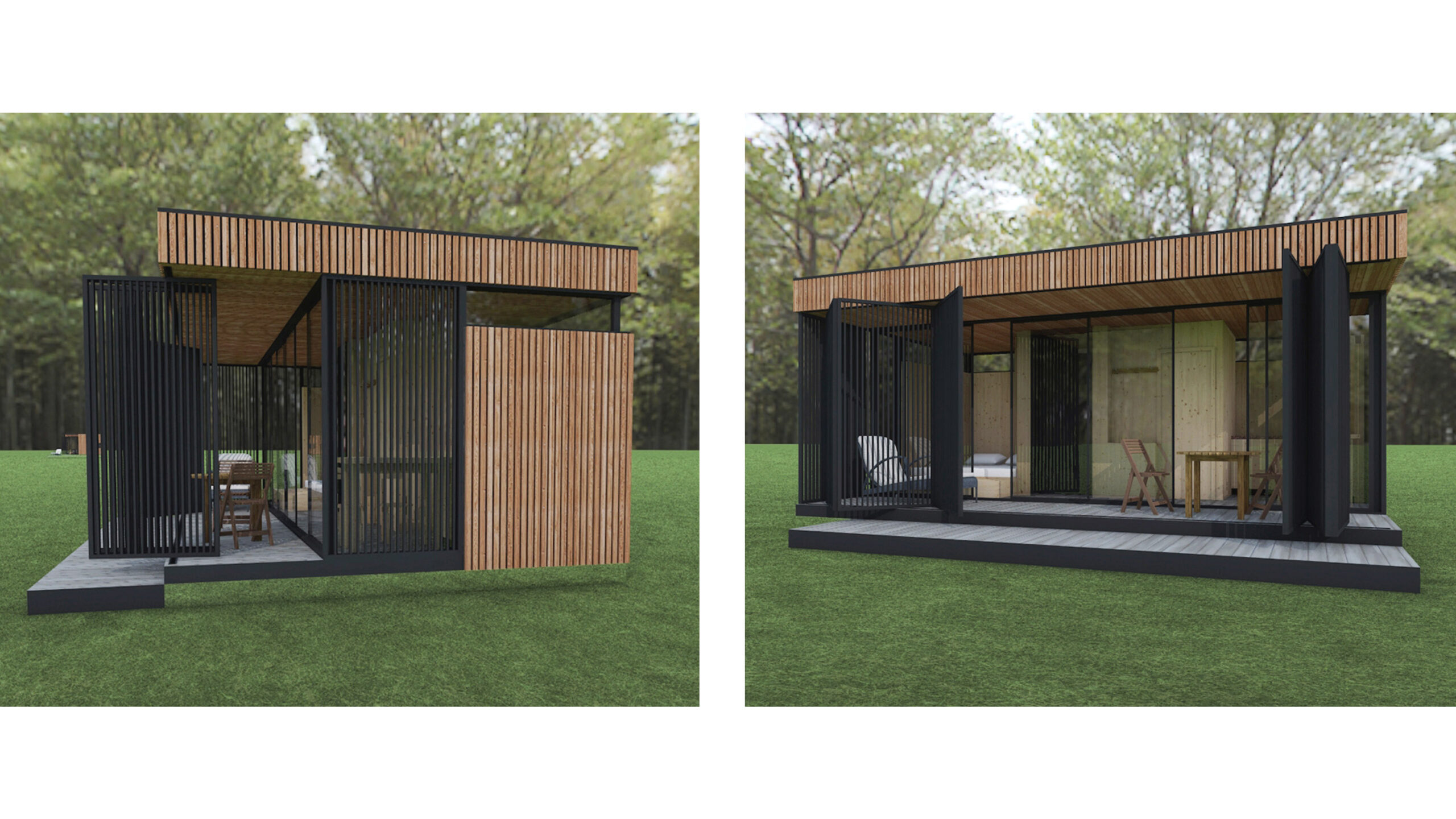
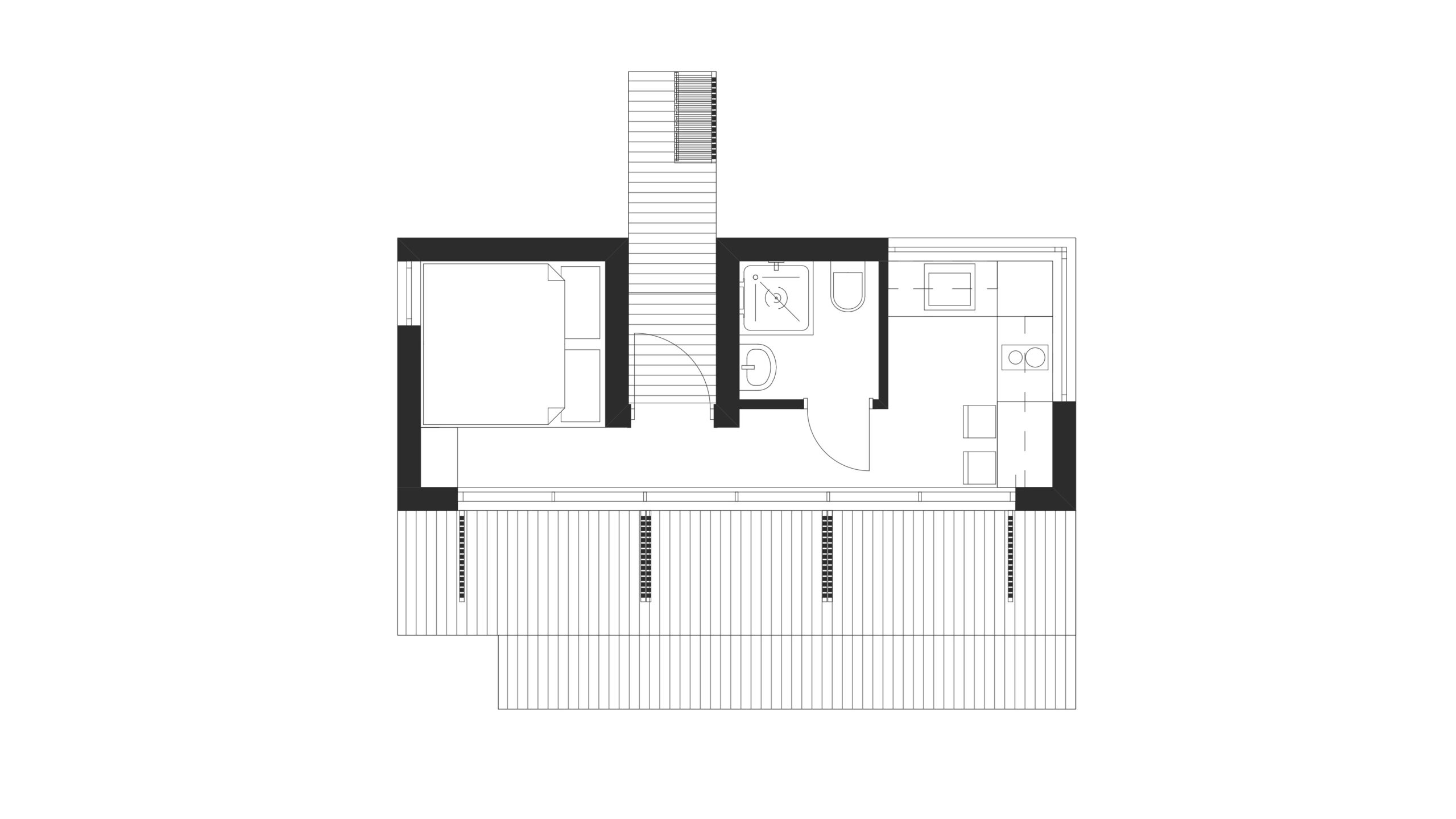
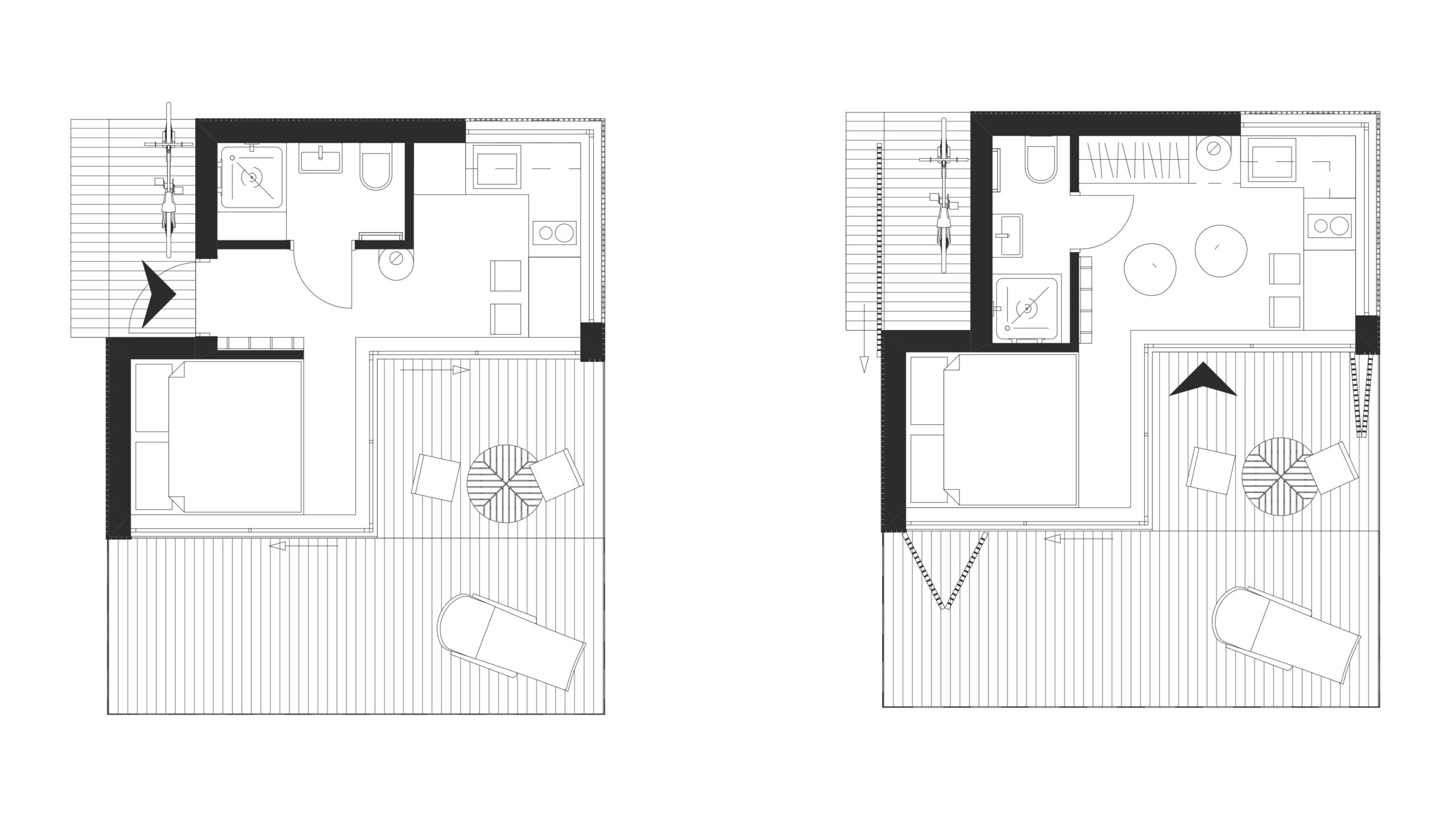
Modular Cabin 1
Location: Various
Phase: Outline proposal
Project: 2018
Construction: -
Size: 20m²
Modular cabin 1.0 is a concept building for a development of a group of guest houses in the wilderness. The main function is to offer a temporary or permanent off-grid living space for retreat-seeking nature enthusiasts. To blend in with the surrounding nature the finishing materials of the facade are light brown wooden vertical siding that in contrast is balanced by dark wood and metal elements. A large glass facade provides ample natural lighting to the interior with an option to close it with shutters for privacy. The cabin’s plinth is covered with reflective material in order to give a floating effect which even further merges the building with its surroundings.