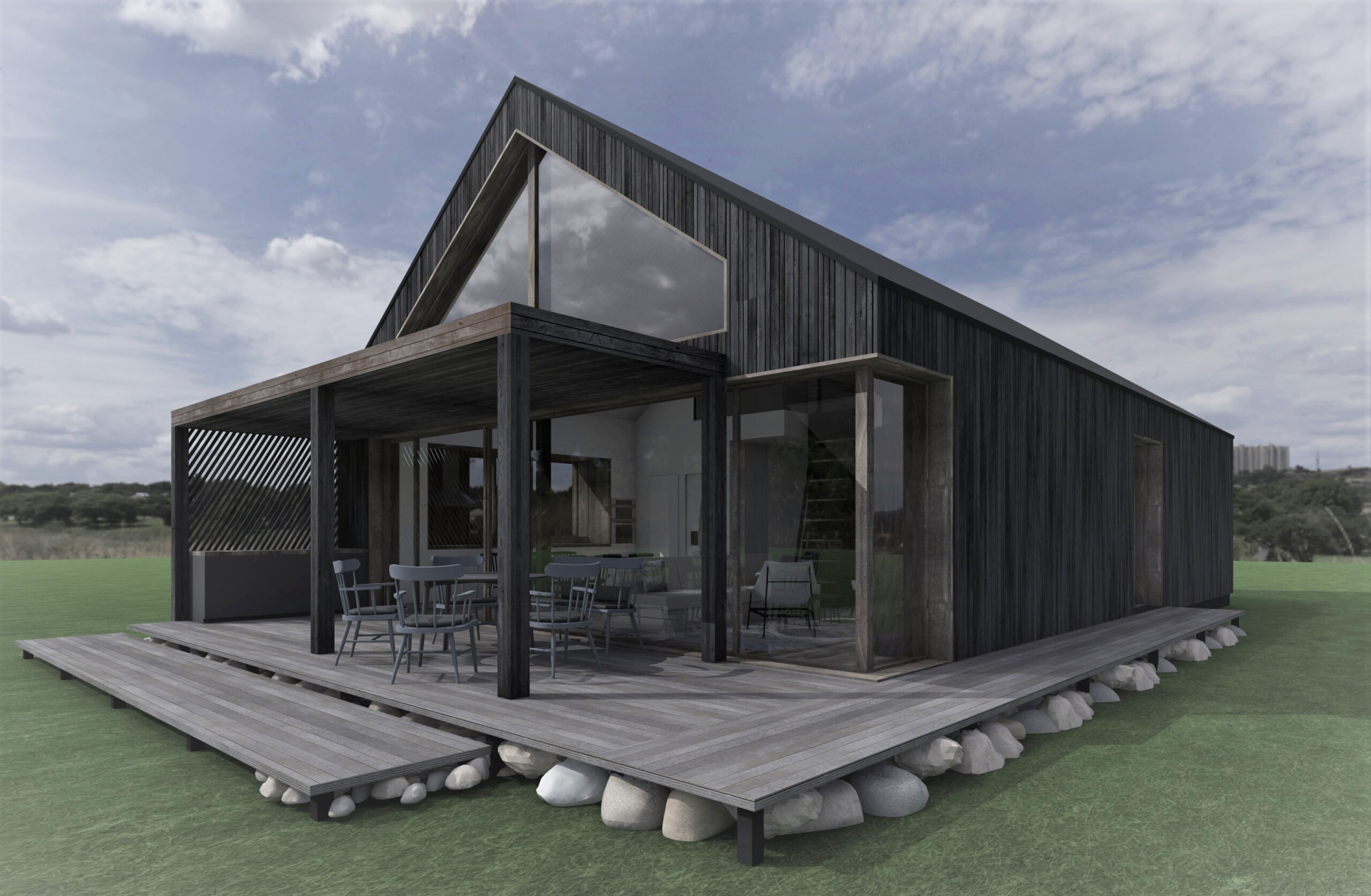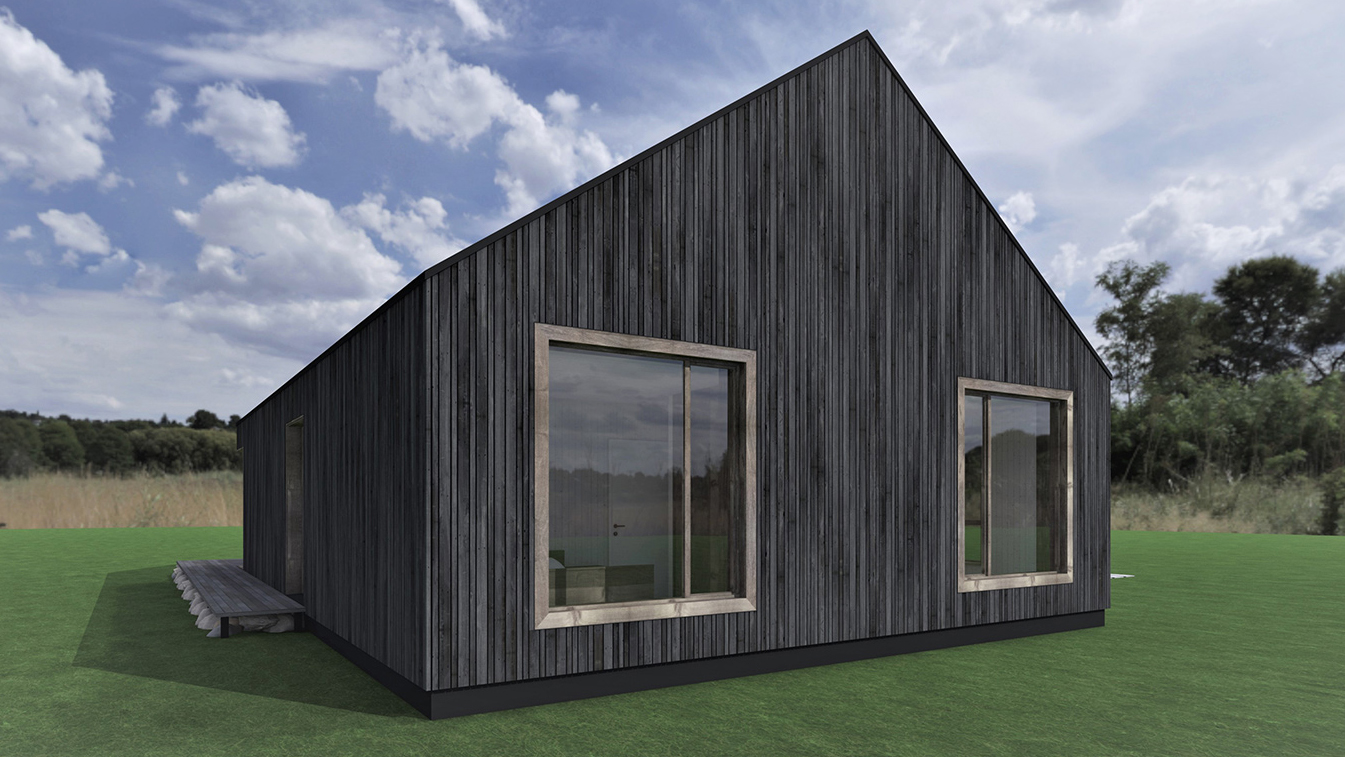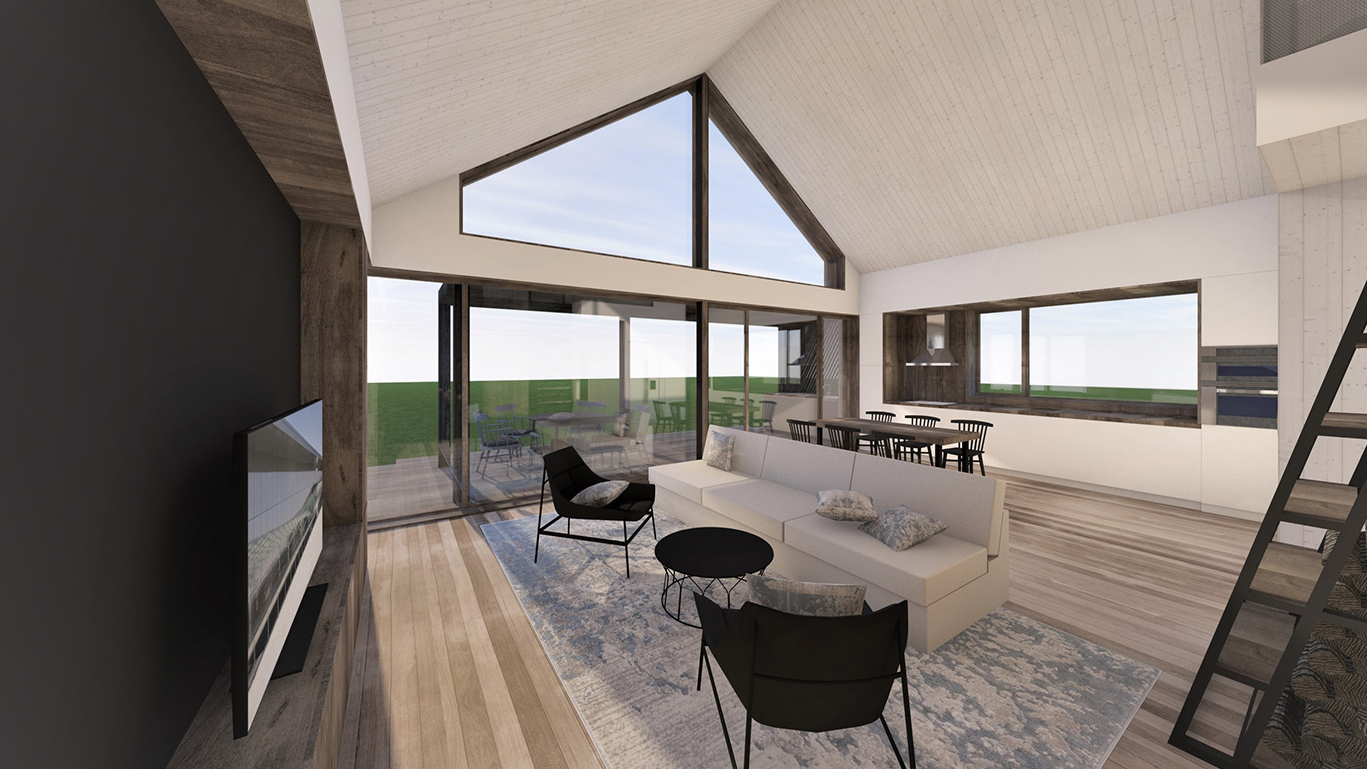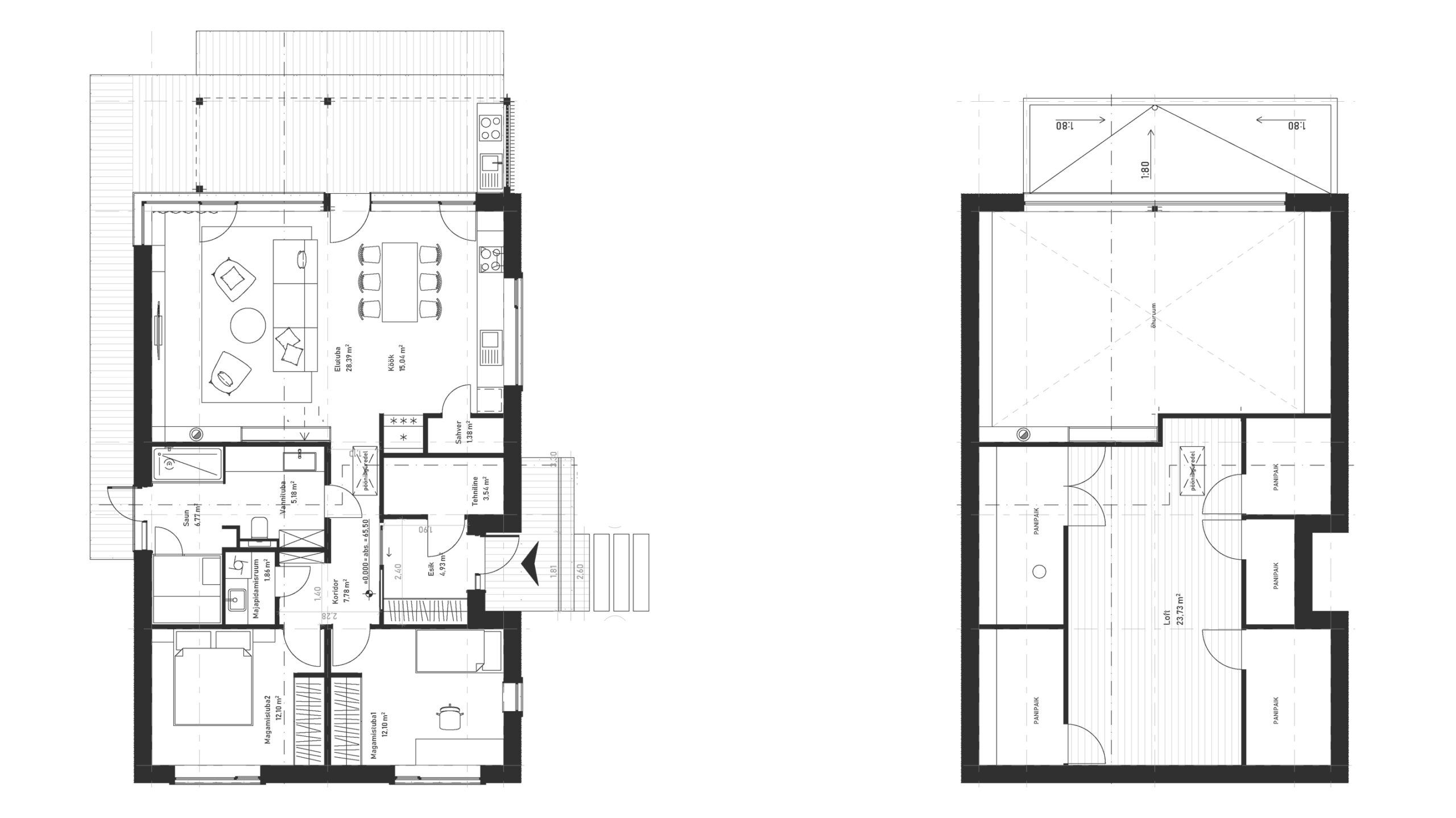






Männiku Villa
Location: Kohila Parish, Estonia
Phase: Scheme Design
Project: 2019
Construction: 2019-2020
Size: 123m²
Located amidst thick forests and plain fields, which are daily roamed by wild animals, this 1,5-storey pitched roof house exposes itself to the surrounding nature via large glass surfaces. The new house takes the place of an existing 100-year- old structure, which form is repeated in the new building. Dark wooden facade materials pattern after the enclosing natural elements. It is paired with contrasting light wood around door and window openings. Dining and kitchen area is highly functional with well-fitted storage spaces. The second floor is meant for extra storage and hospitality spaces.