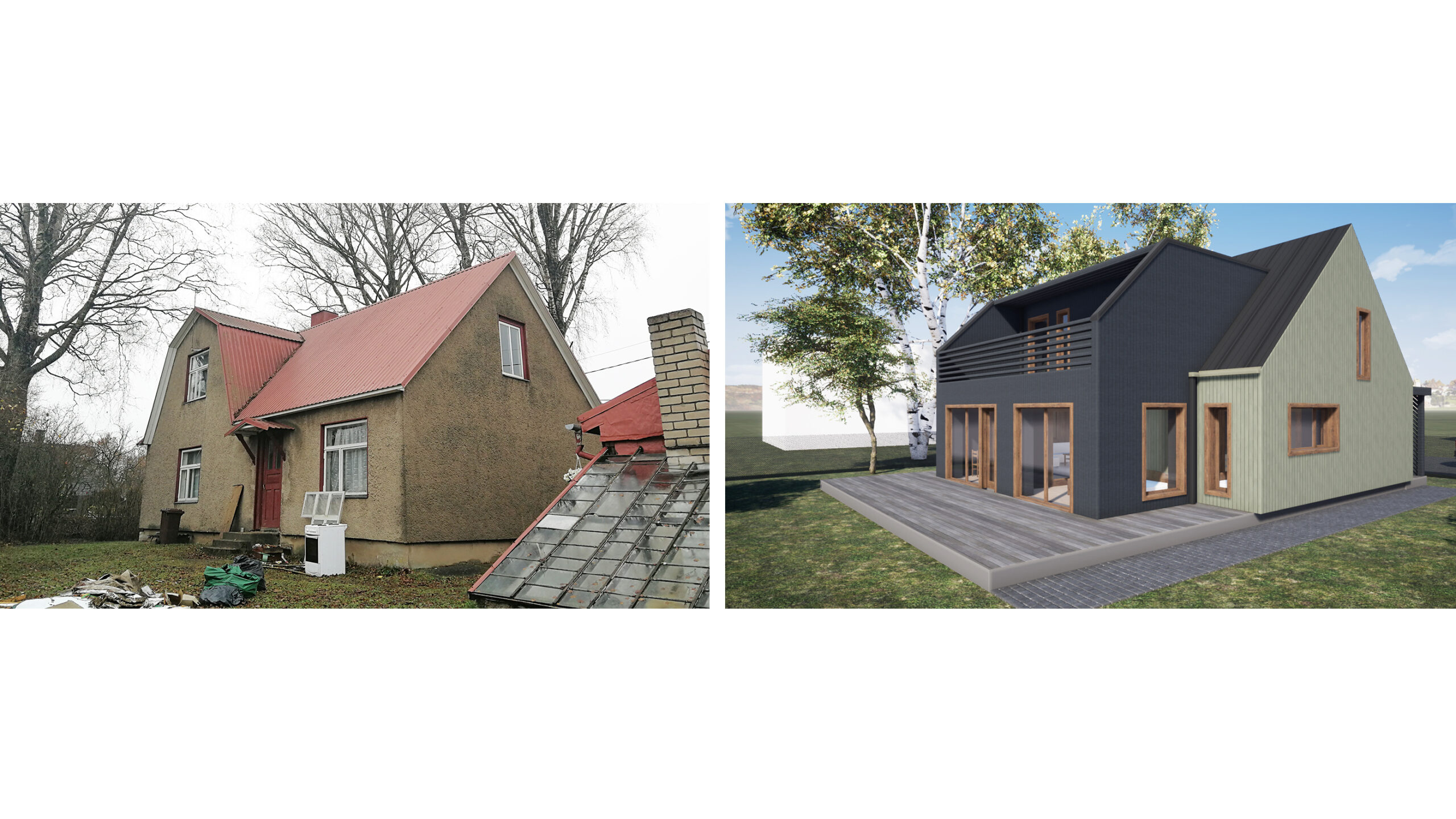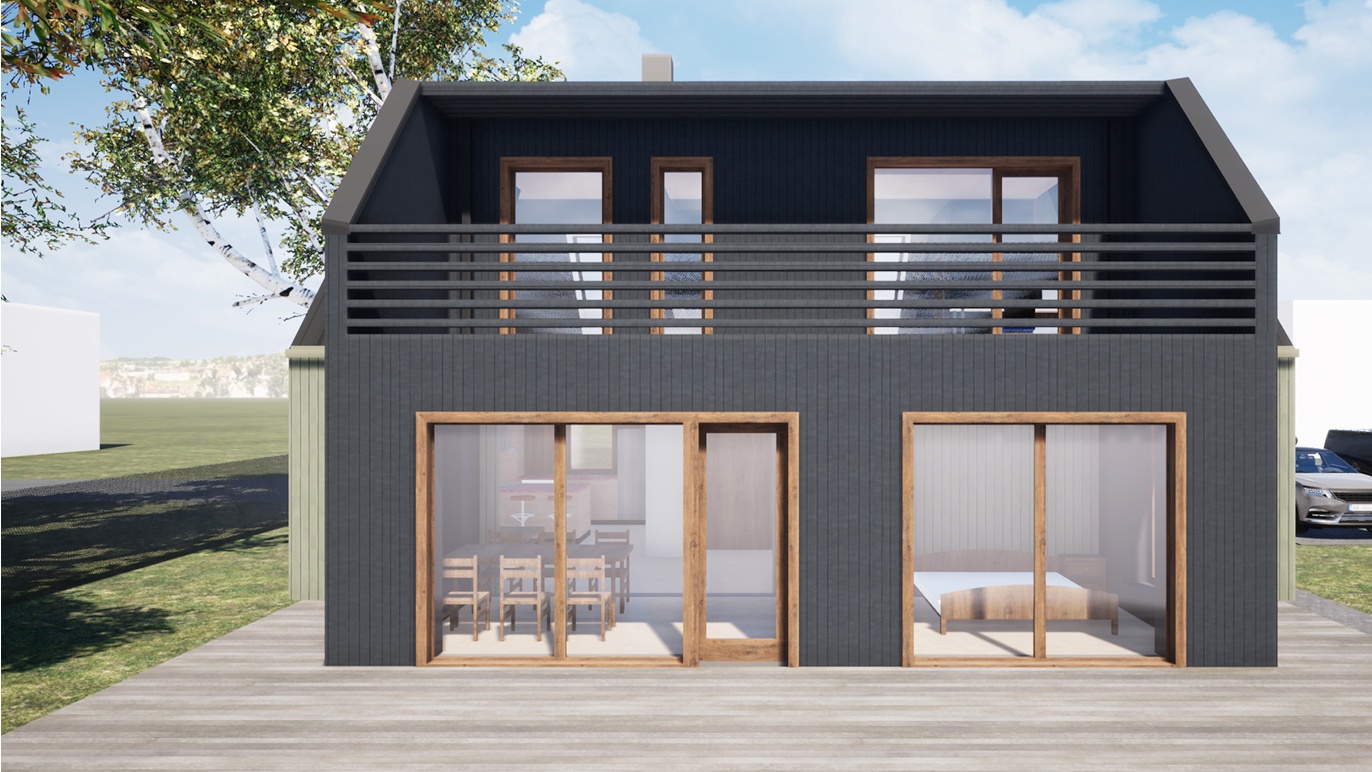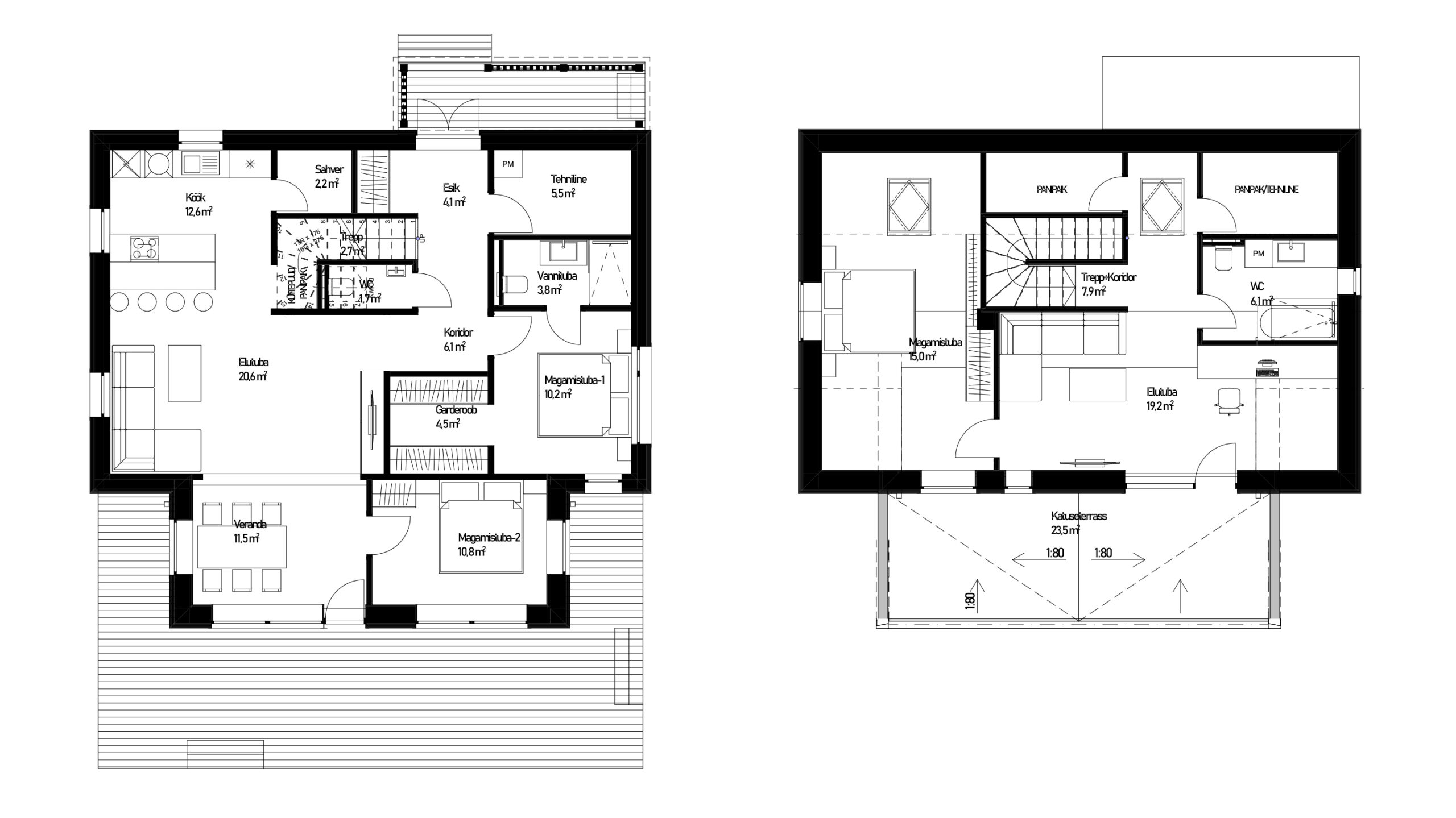




Jalaka Villa
Location: Viljandi, Estonia
Phase: Scheme Design
Project: 2020
Construction: 2020-2021
Size: 145m²
The project is a modification and an expansion of an old residential building into a contemporary residence to accommodate the needs of a growing family. While keeping the original volume of the building it is expanded with a new volume that extrudes towards the inner yard of the plot. The shape of the extension increases the amount of natural light inside the building. The common wooden facade material ties the building into a one complete unit, whereas the materials are of different colours to remember the difference between the old and new. The existing shape is covered with pistachio colour wood and the extruded part is clad with Japanese-style carbonised wood. Surrounding the openings there are dark brown wooden boards.