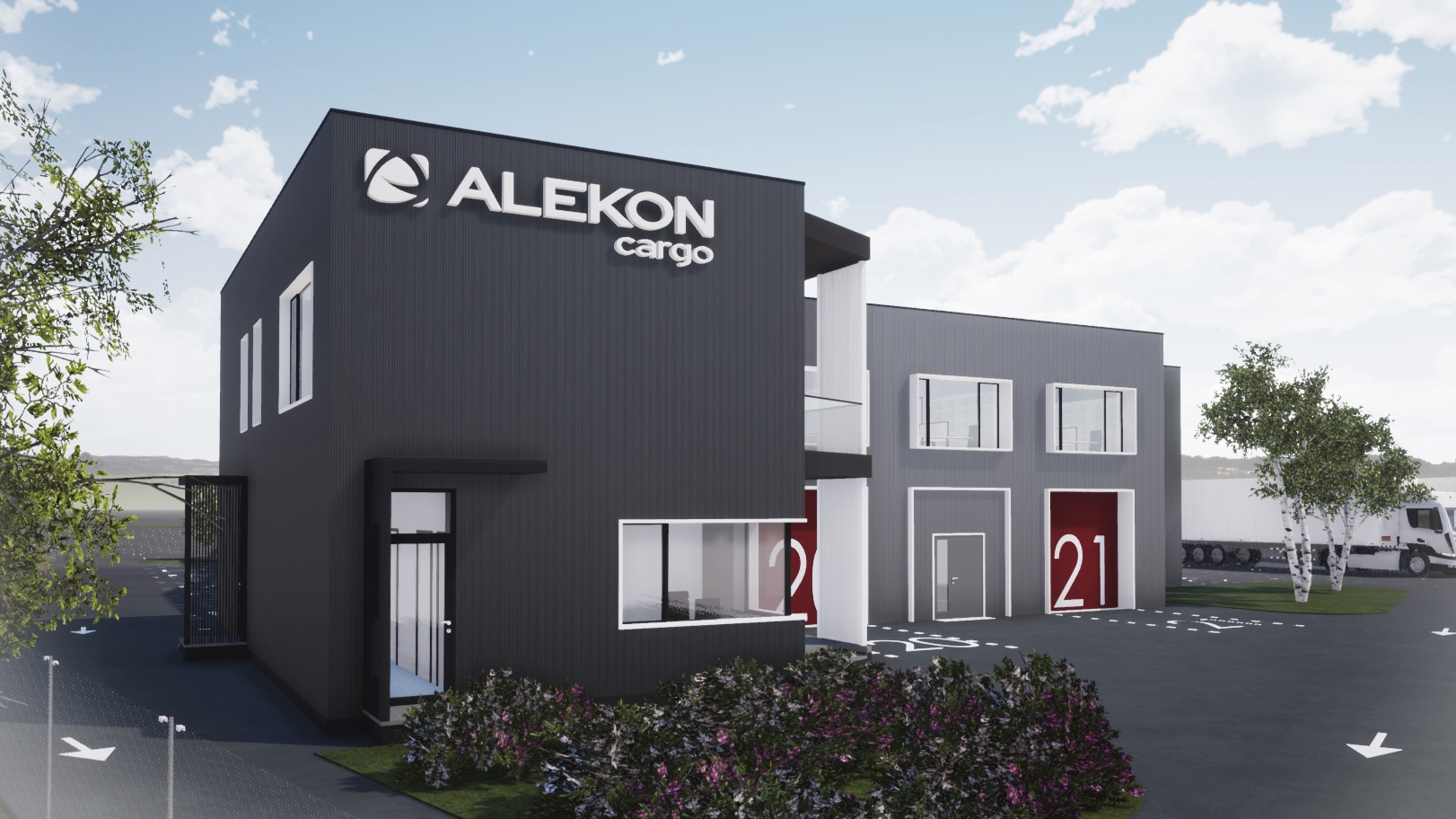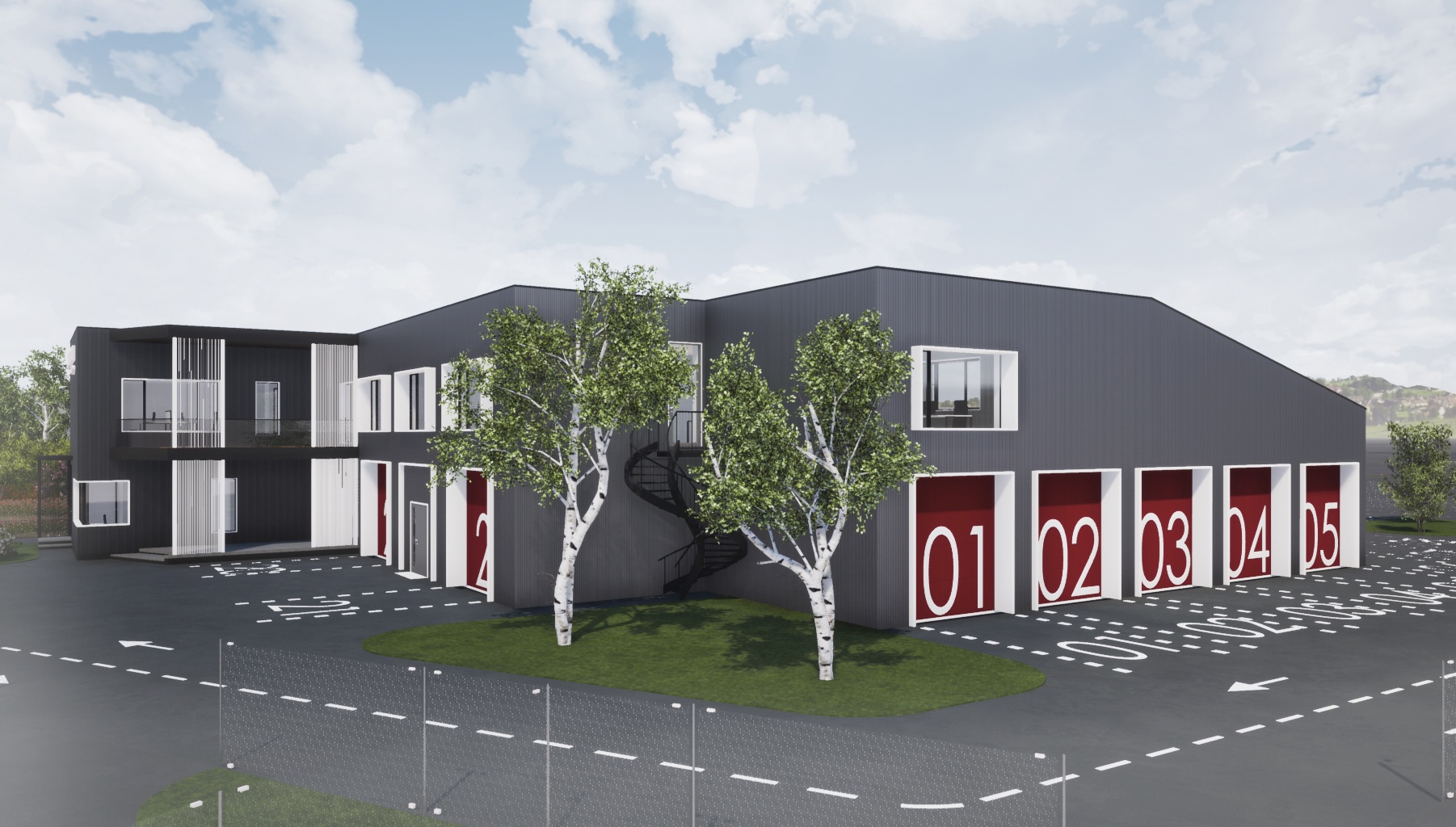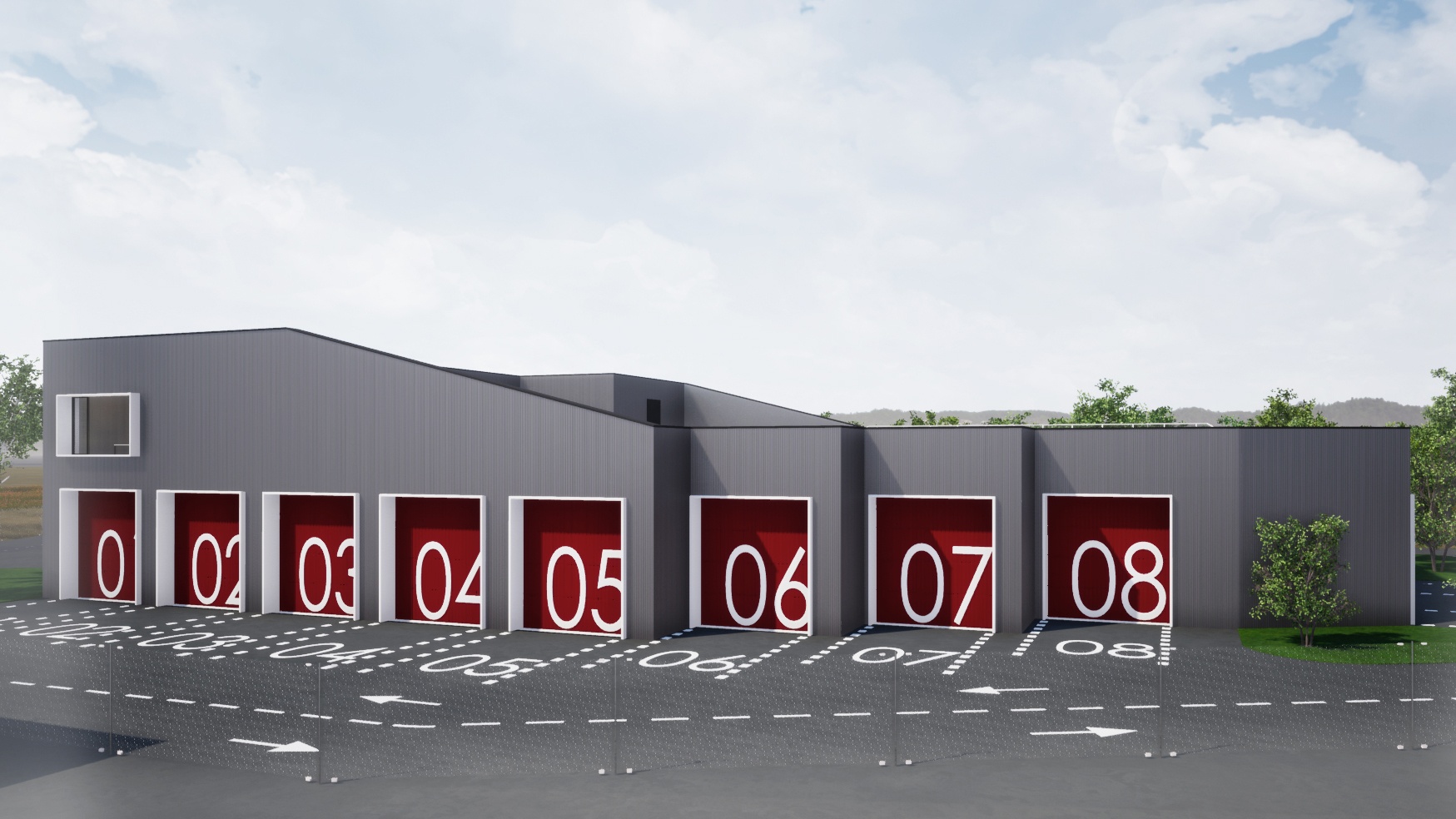


Alekon commercial warehouse
Location: Maardu City, Estonia
Phase: Outline Proposal
Project: 2020
Construction: 2023
Size: 1196m²
This complex building is the new headquarters to a logistics company. The building will host their main office and this will be their base of international cargo logistics. The overall greyscale colour-scheme on the facade is supposed to be humble and elegant, with the touch of the red bright colour which is a reference to classic architecture of bauhaus school solutions. The facades of the building are clad with perforated metal sheets that give interesting lines and shadows on the surface. The numbered garage type doors of the storage units have a very distinct colour to bring contrast to the facade. In addition, the building has another function of private storage of different scales. This gives opportunities for private people or companies to store their belongings.