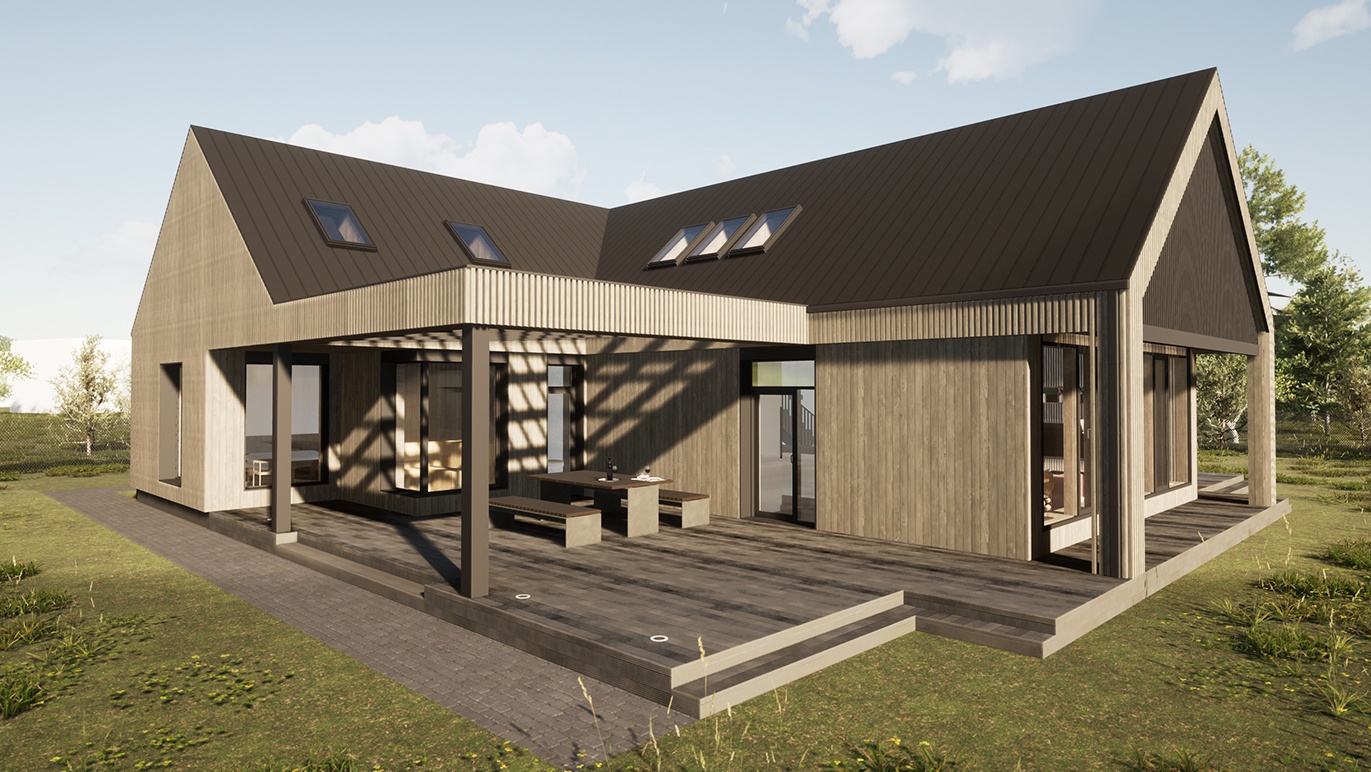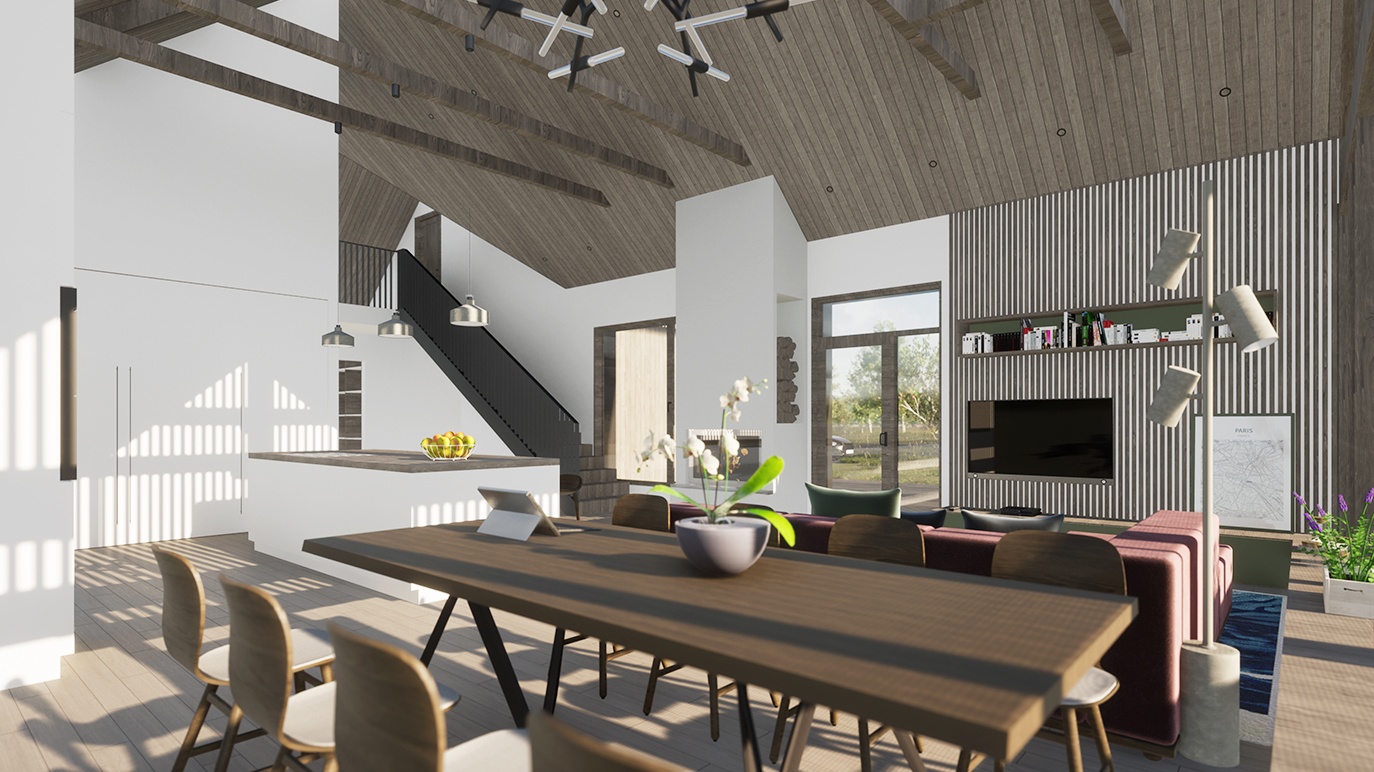




Petsaku Villa
Location: Harku Parish, Estonia
Phase: Scheme Design
Project: 2020
Construction: 2020-2021
Size: 248m²
This building is surrounded by beautiful nature including forests and a creek running through the plot. Architecturally the building blends in with its surroundings with wood as its main facade element. To compliment wood’s ability to take various forms it is applied in playful rhythms and different textures. The main volume of the building is a classical pitched-roof form with modern enhancements to create a more contemporary look. A T-shaped layout of the house gives the opportunity to separate the building’s different functions into zones. Two private zones that are occupied by bedrooms and one central common zone with open living, dining and kitchen spaces combined. Wooden elements are used on the inside to continue the concept of relating to nature. The common space is equipped with a curtain wall allowing the immersion of nature while vertical elements on the exterior provide comforting shade.