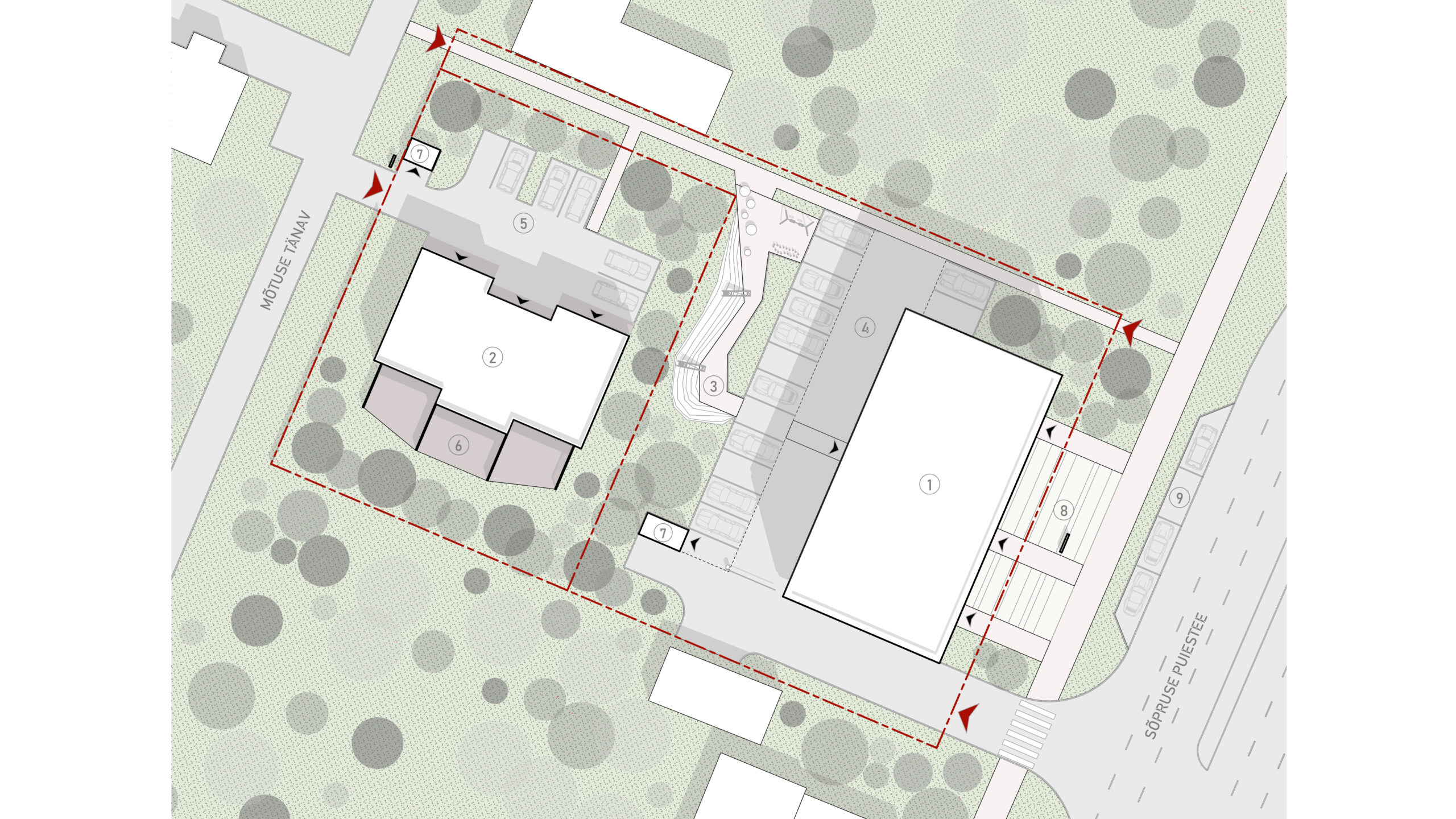
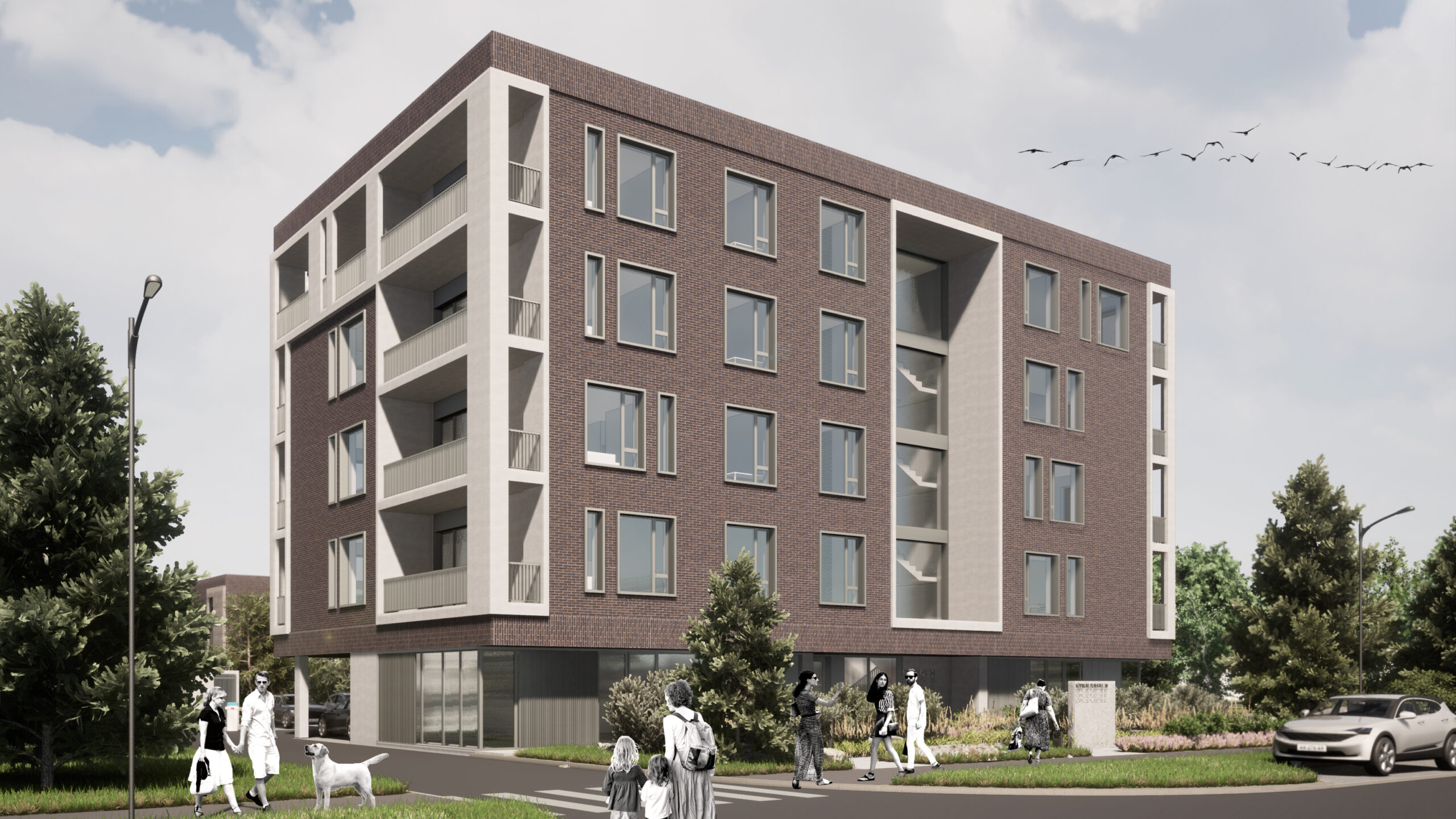
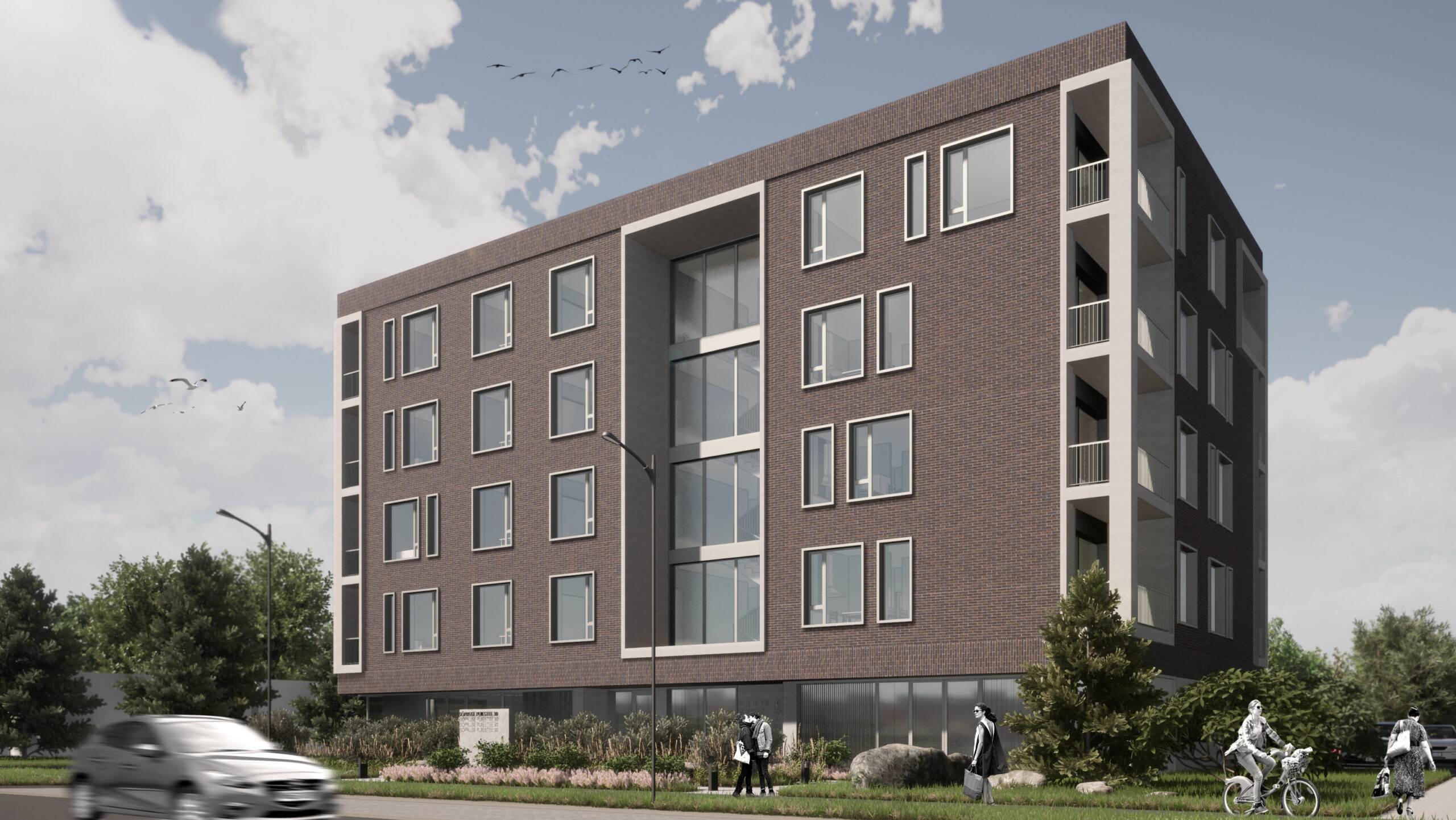
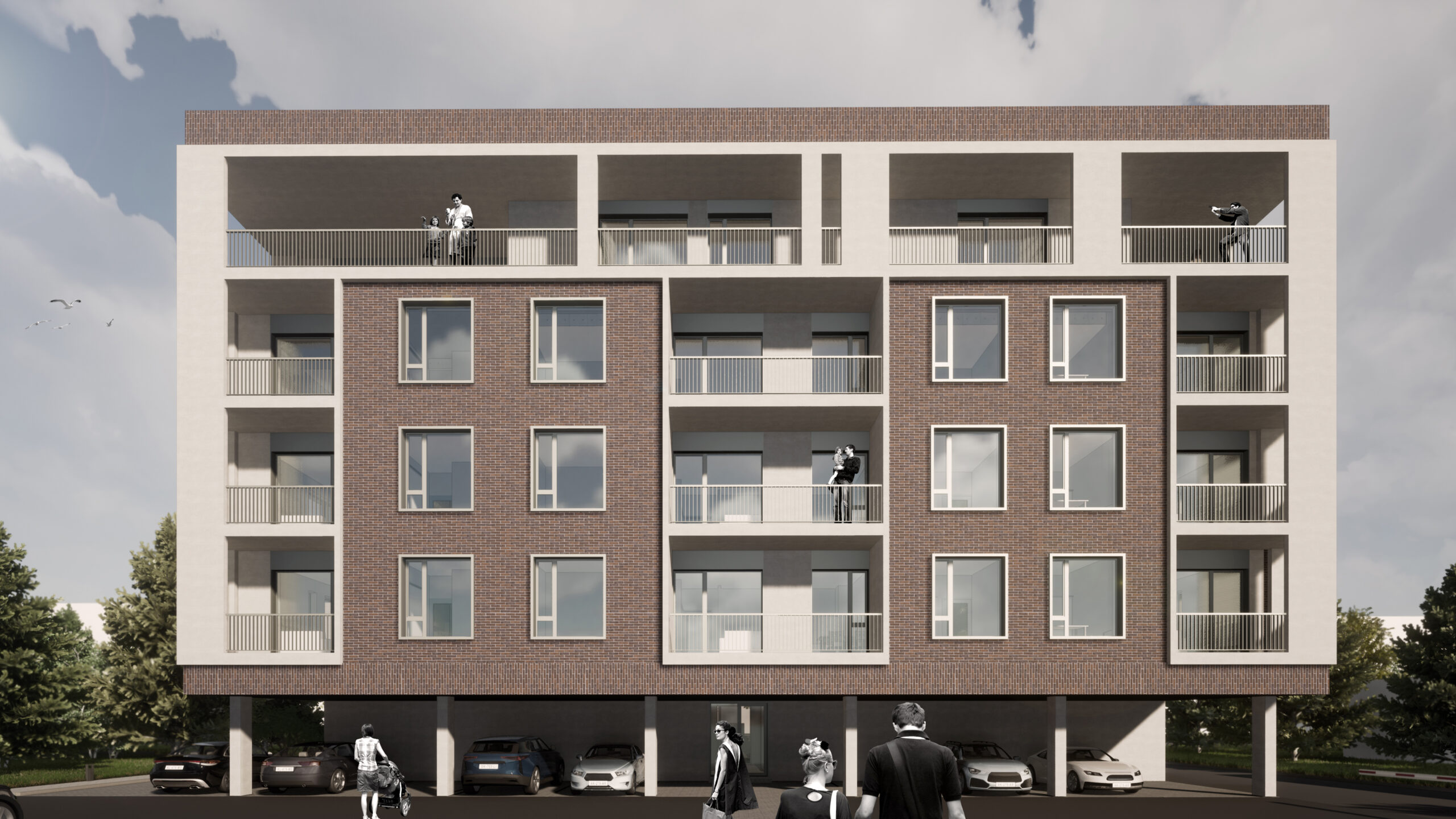
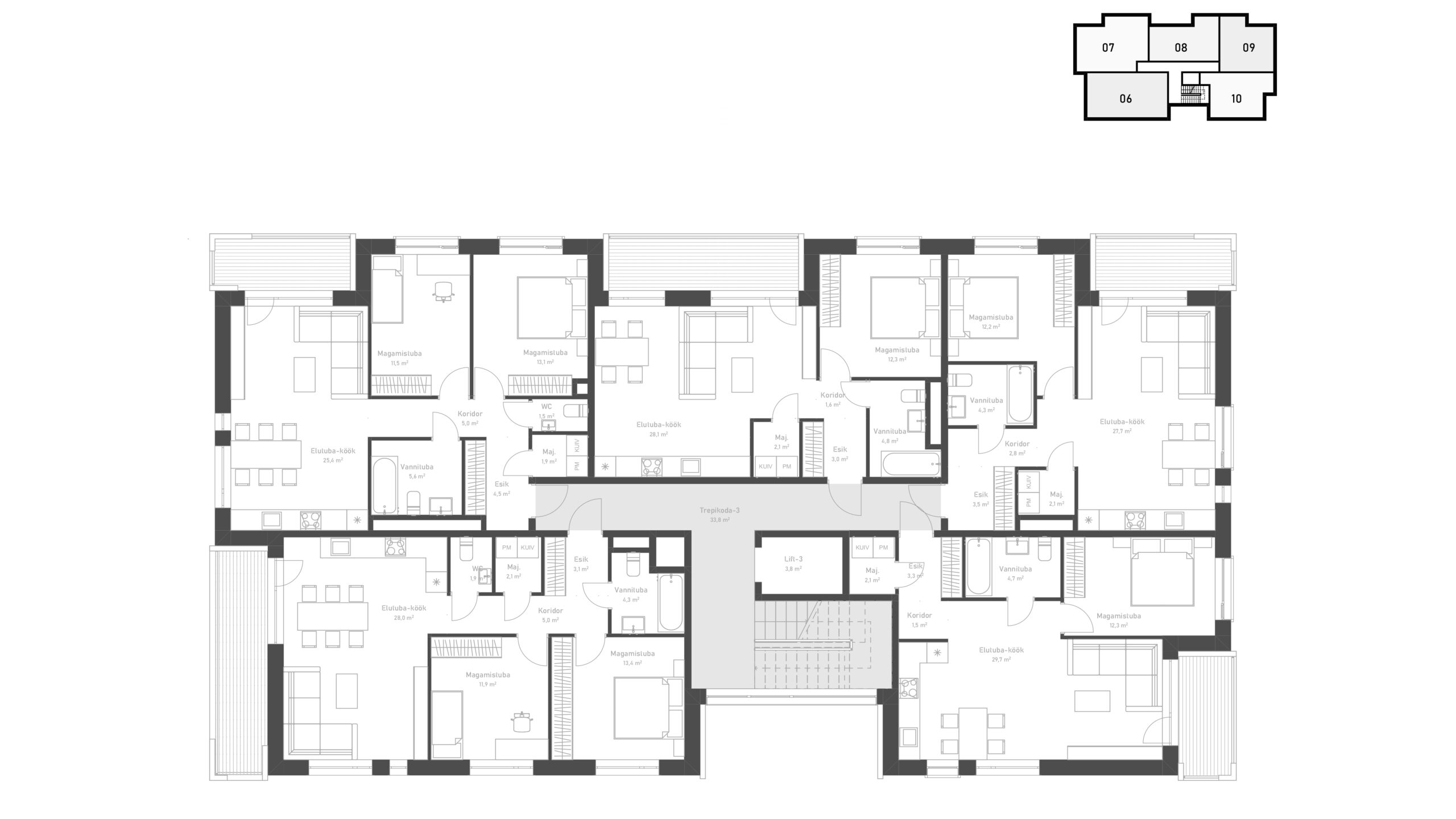
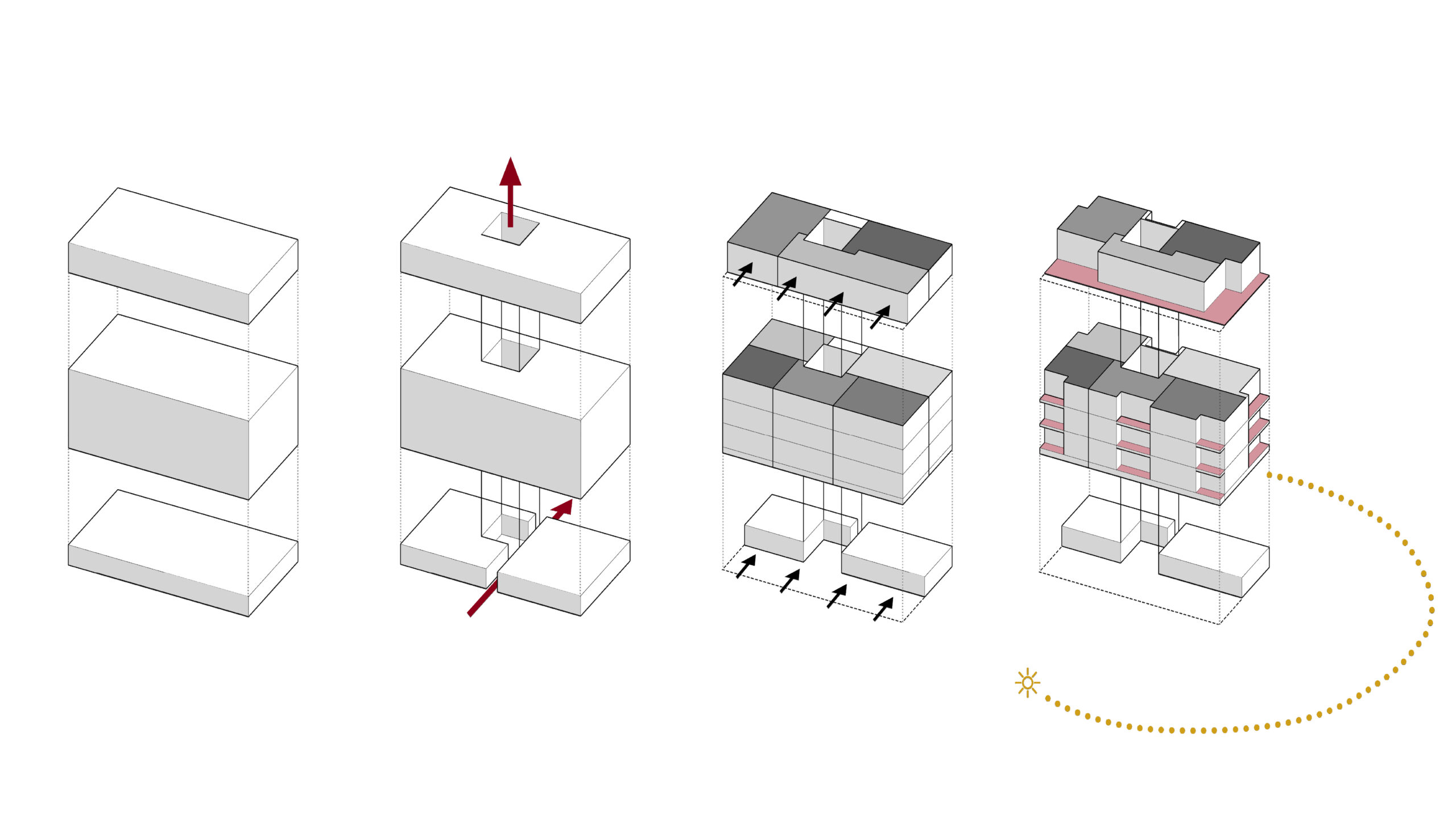
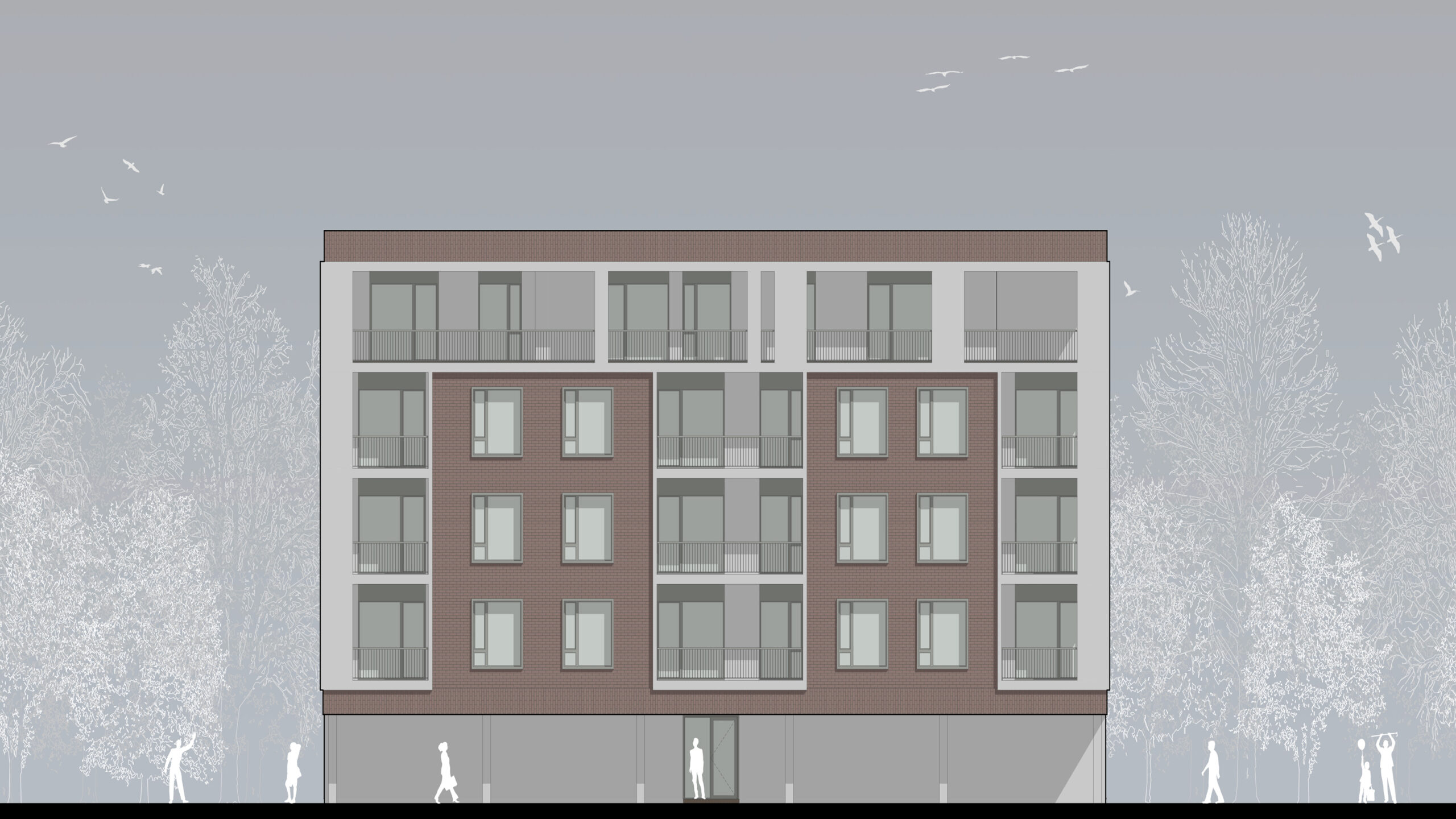
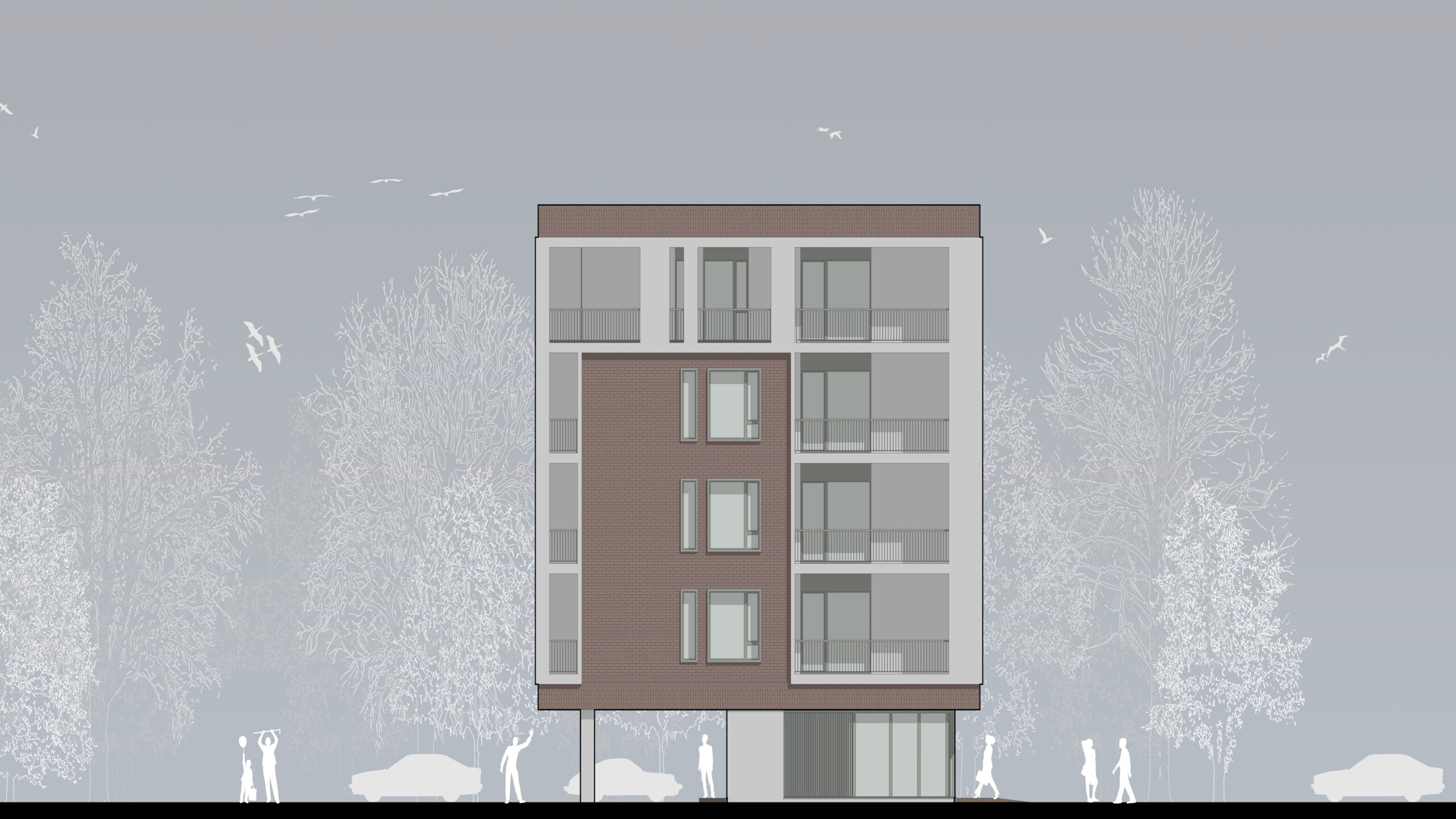
Mõtuse apartment building
Location: Taliinn, Estonia
Phase: Outline Proposal
Project: 2021
Construction: -
Size: 1644m²
The design proposal was made as part of an architectural competition for an apartment building next to a densely populated street in Tallinn. Because of its relatively busy location the residential functions were not introduced on the ground floor, instead we found that commercial functions contribute much more effectively to the functionality of the rapid street. Apartments are located on four floors above the ground floor. The apartments were designed mainly for young families with apartments ranging from 1-3 bedrooms. The main concept of the building attempts to be elegant, suitable for its scale and location. Materials were picked specifically of a higher class – scandinavian materials and colour palette – purple bordeaux brick, sage-grey metal and light stucco. For a more luxurious living the apartments on the top floor boast large terraces overlooking the city.