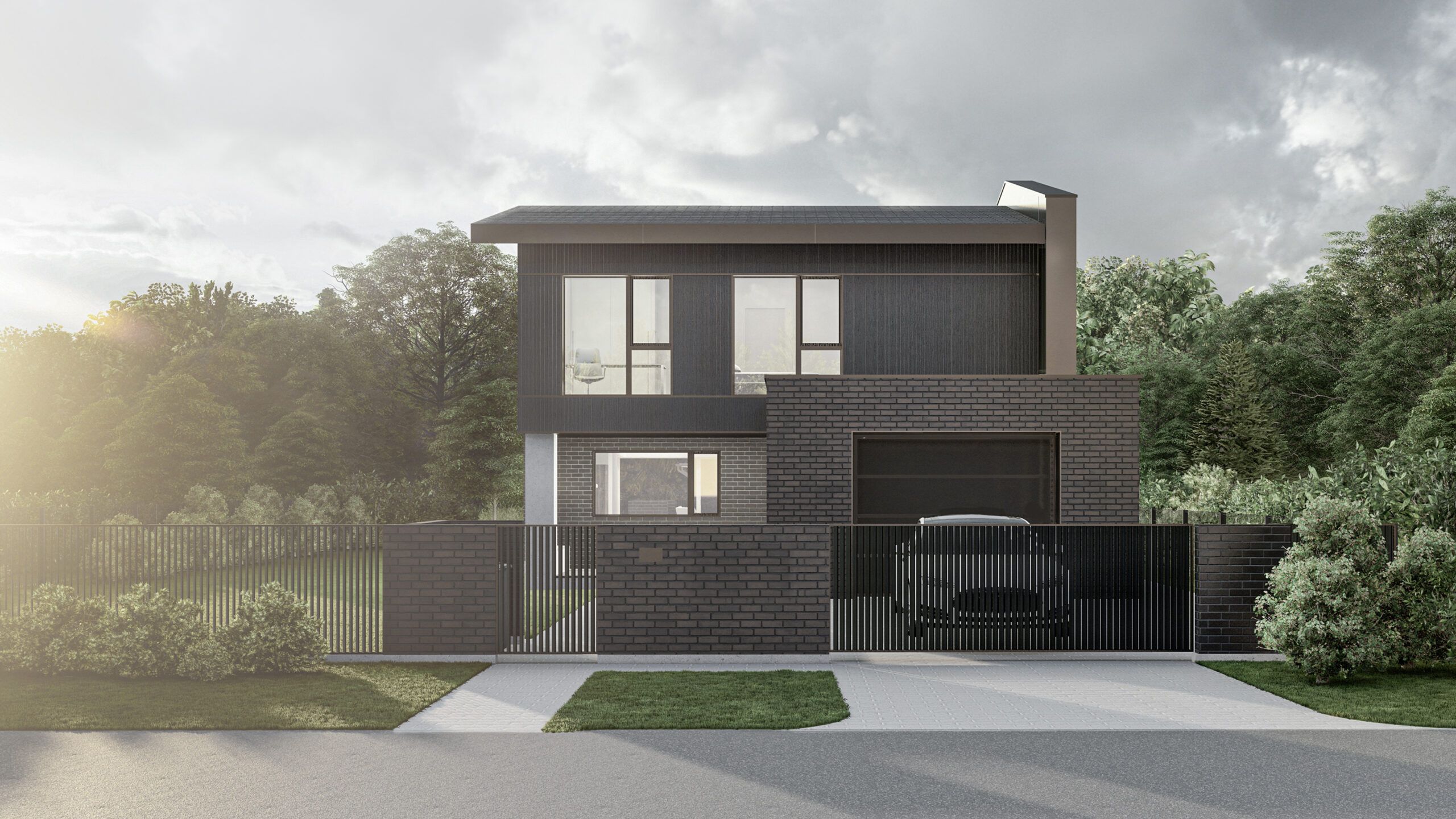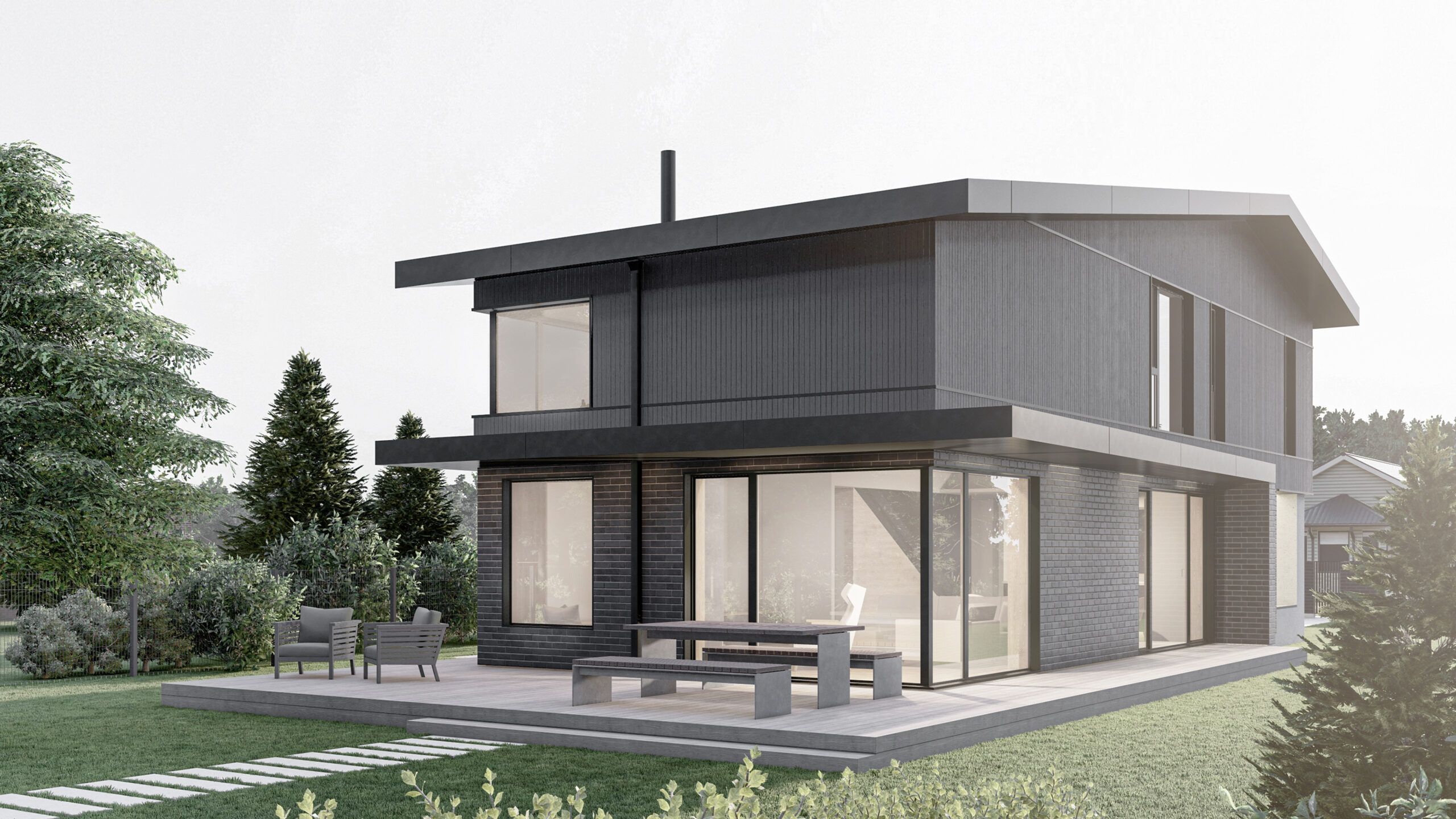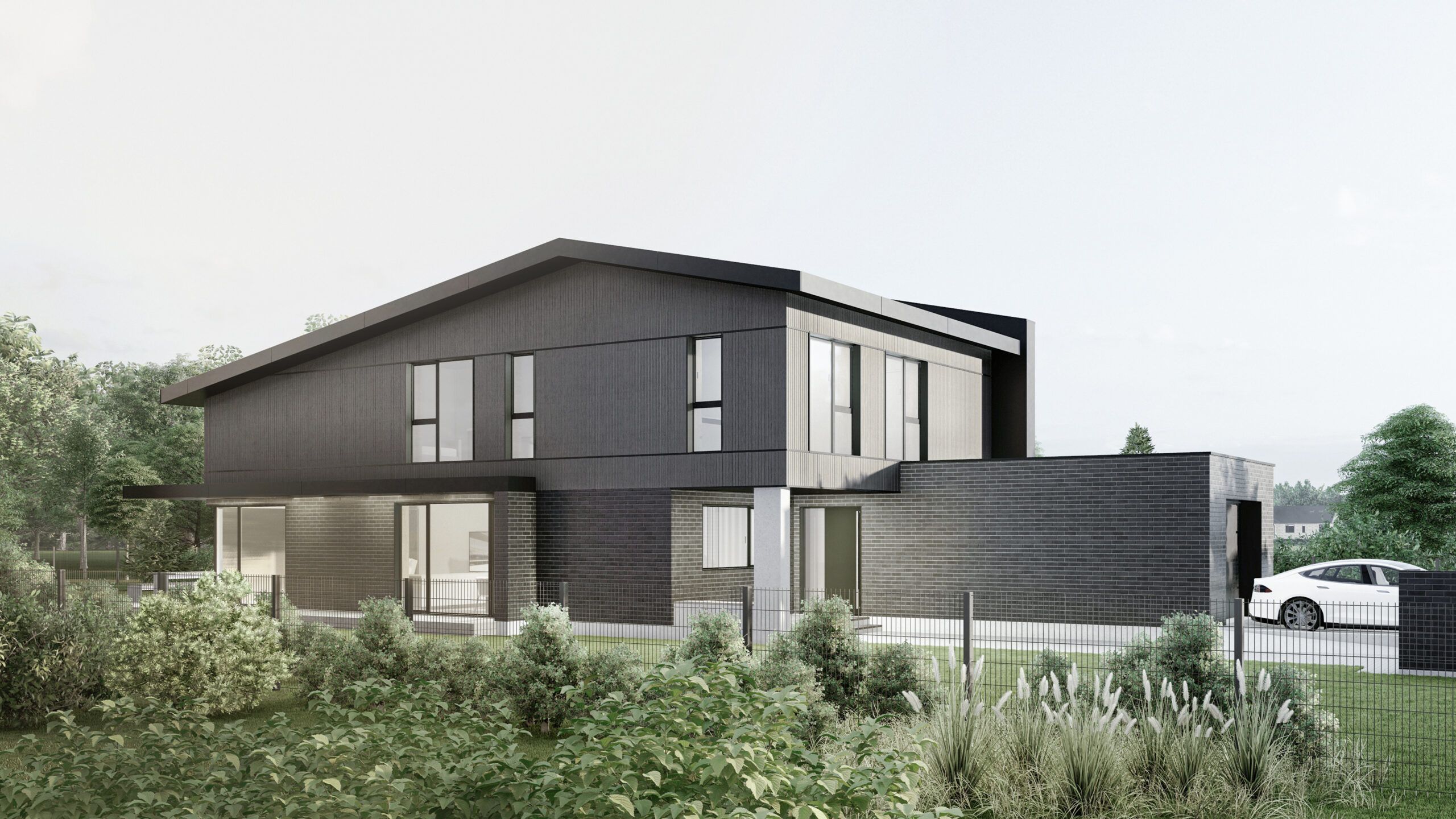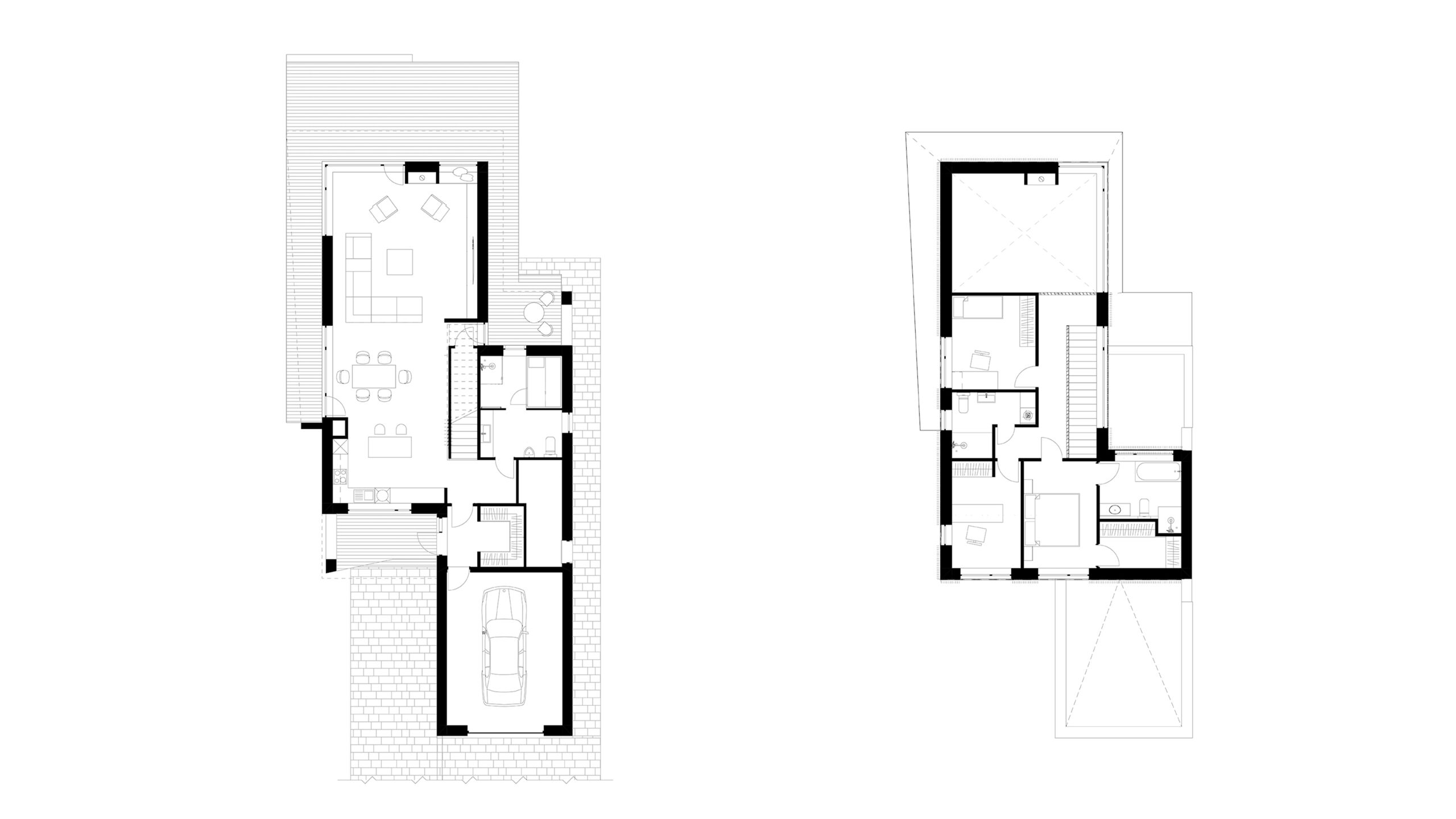



Maikellukese Villa
Location: Tallinn, Estonia
Phase: Outline proposal
Project: 2021
Construction: TBD
Size: 200m²
One of the most important goals in this architectural project of a private house was to create a large, luminous, and functional space on the inside while keeping the exterior of the building strict and brutal. The correct zoning and location of rooms allowed us to achieve a maximum area for the living and recreation room, while maintaining the overall economic solution for the house in general. Large panoramic windows opening onto the yard outdoors and a two-storey open airspace complement each other and increase the volume of the interior space.
Special attention was paid to the materials and textures of the exterior facade. Dark saturated colours of brick, with variations of matte and shiny coating, give the facade an unusual and entertaining effect. Metallic details complete the image and clearly outline the serious but elegant portrait of the building.