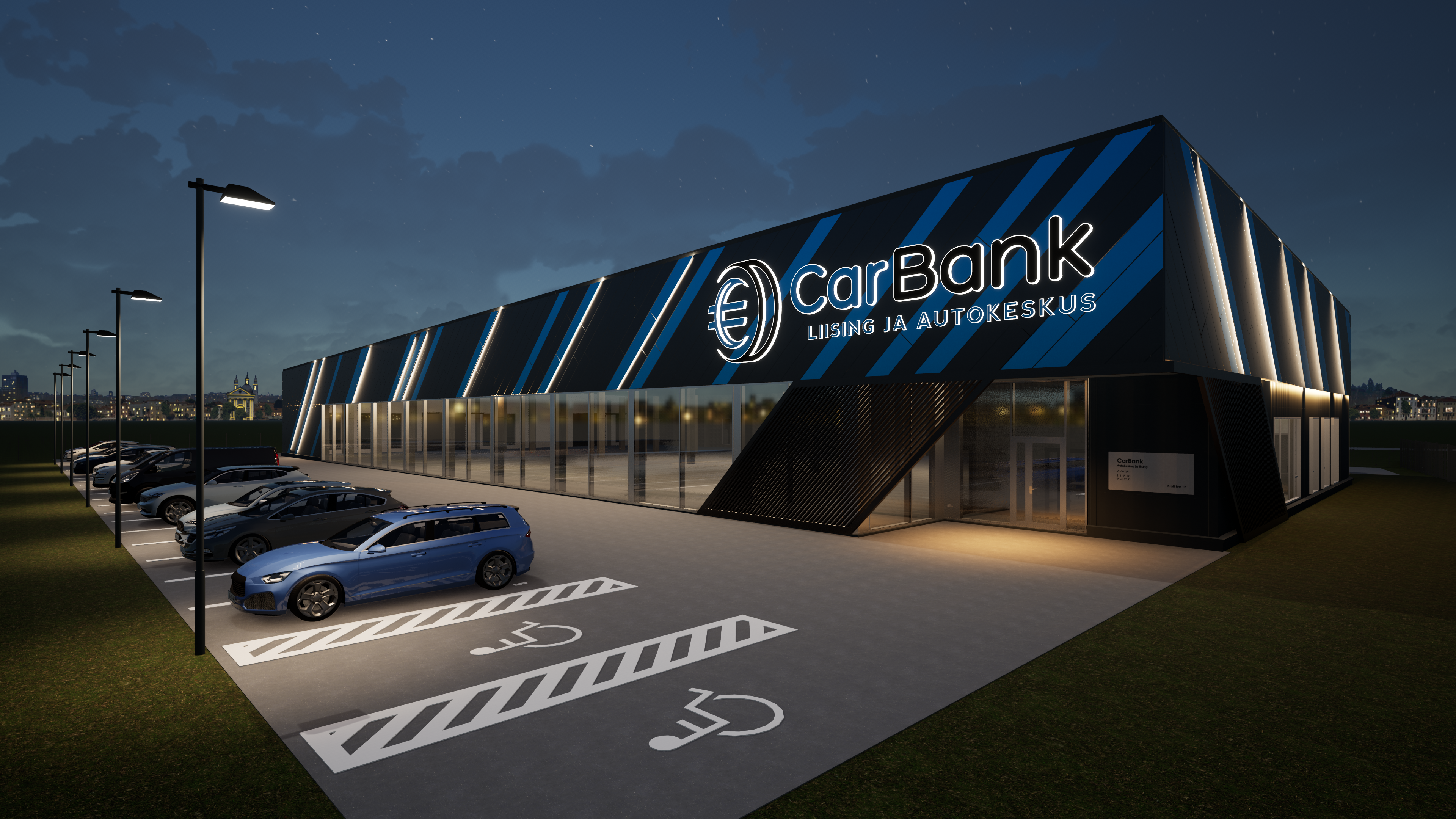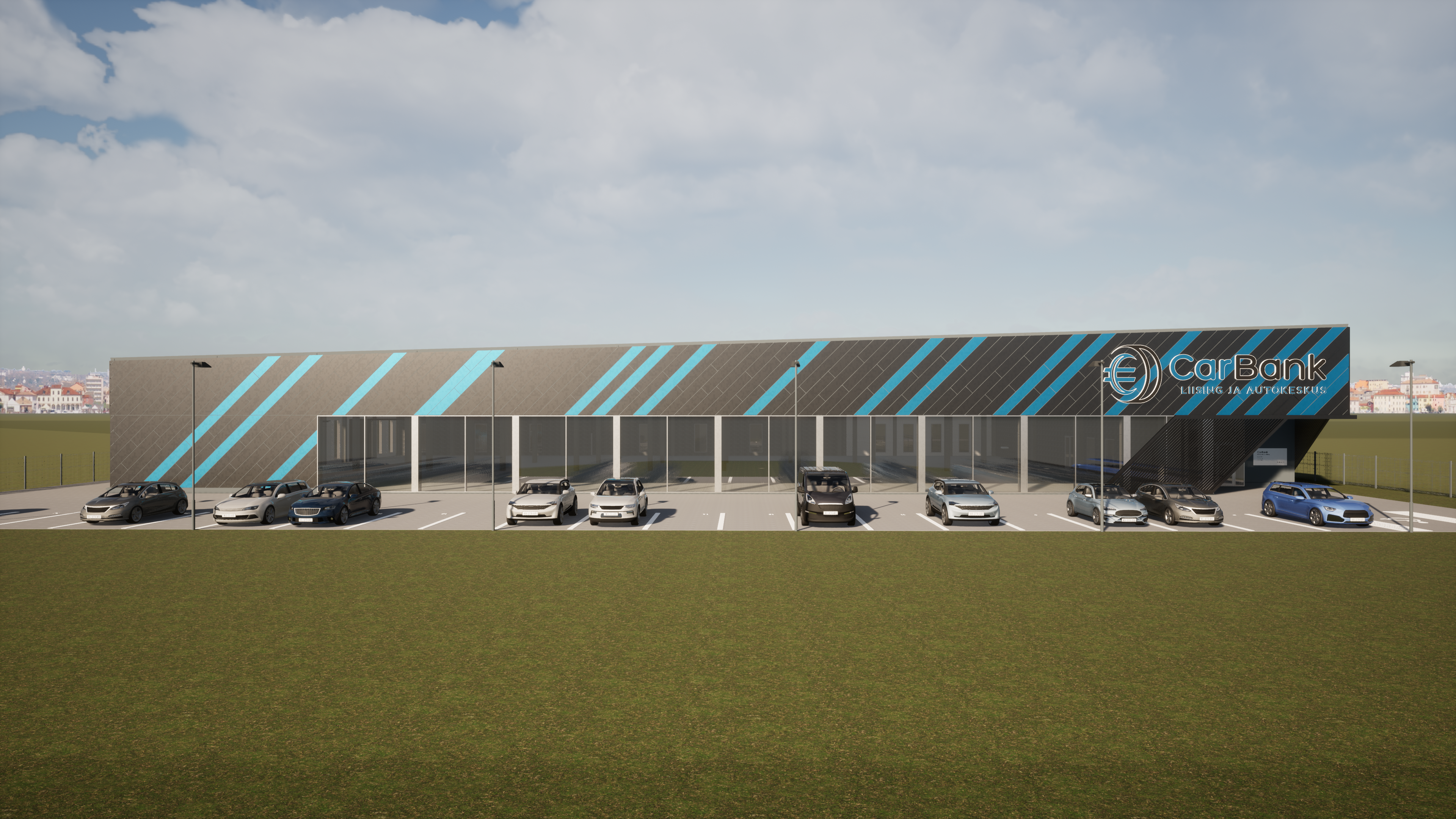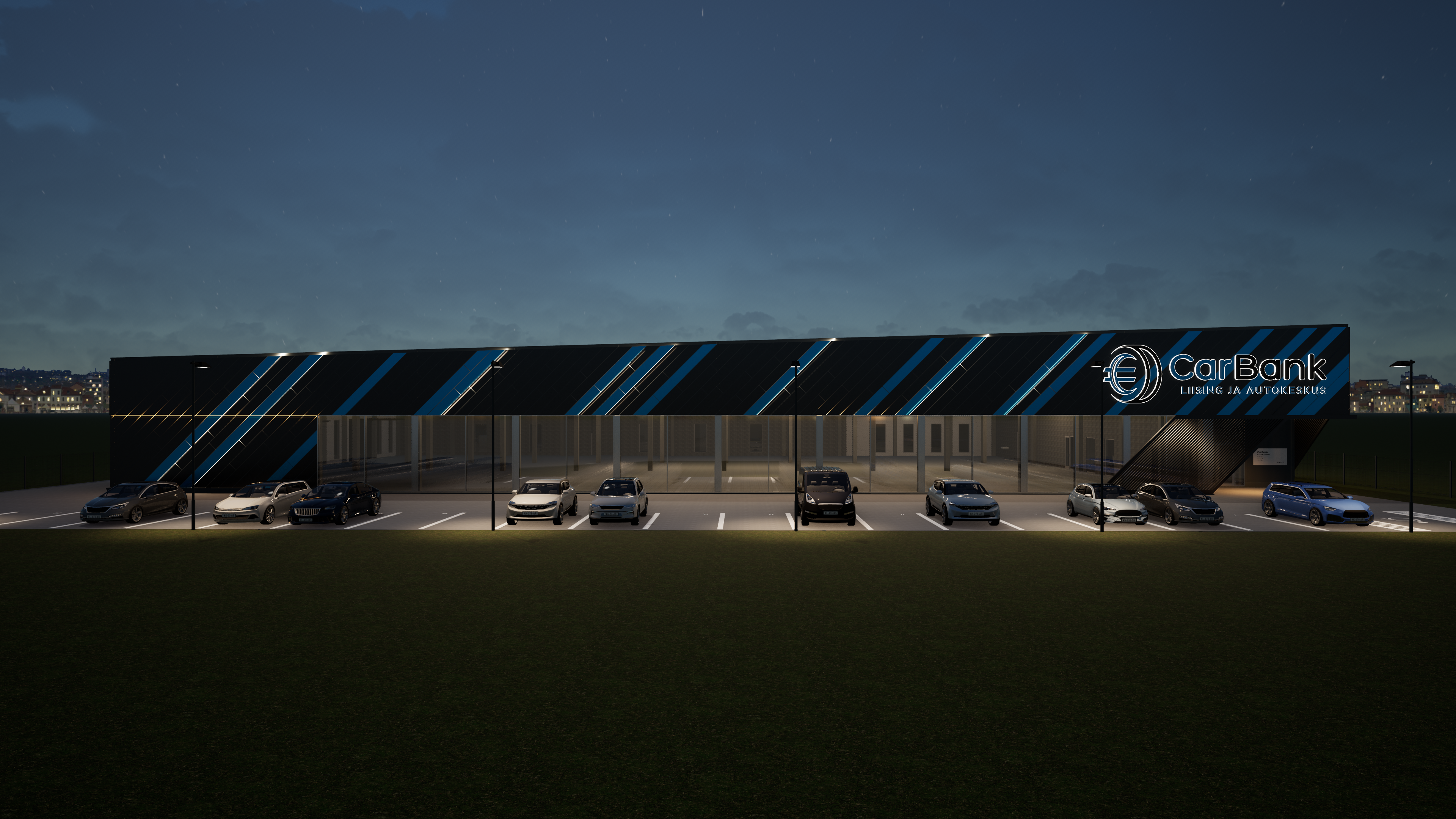



Carbank car dealership
Location: Rae Parish, Estonia
Phase: Detail Design
Project: 2020
Construction: 2022
Size: 2670m²
The main concept of the building is “acceleration”. As seen from the car driving by the building, the facade elements are starting to change and incline with the support of lighting elements and decorative structures. This building hosts a multifunctional car dealership with sales, office, and service functions. The sales area is designed to fit a total of 100 cars. There are working places for sales and the manager of the dealership in the office area with the clients’ service area. In the service block, the cars that are sold can be prepared and cleaned before they are parked in the sales area. The building has a metal-clad facade composed of diagonally placed composite-aluminium panels. The panels incline and merge above the main entrance of the building to highlight the entry point of the dealership. The main facade is oriented towards Tallinn-Tartu Road, therefore the main facade has been equipped with a curtain-wall allowing transparency and recognition from the main road.