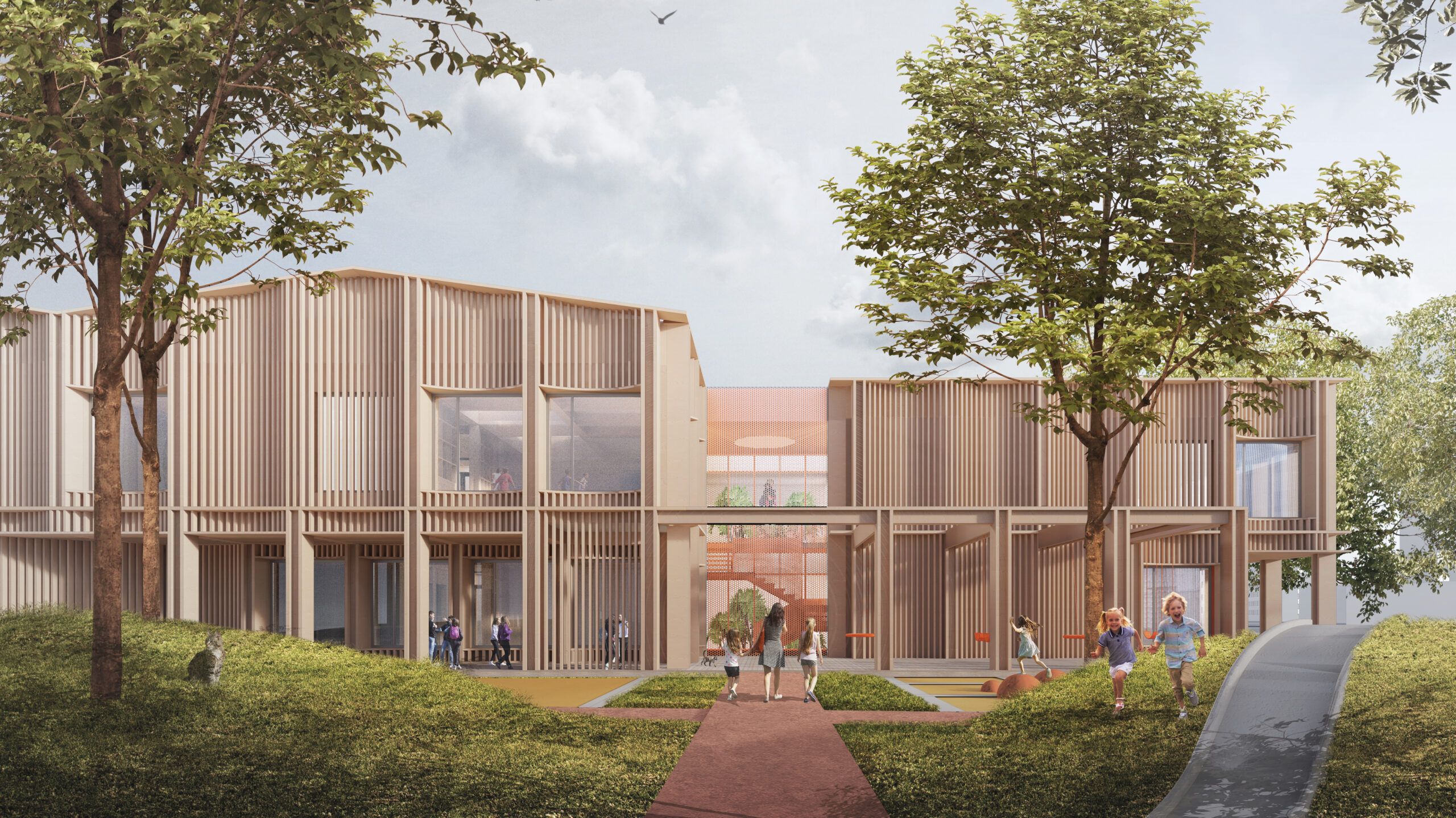
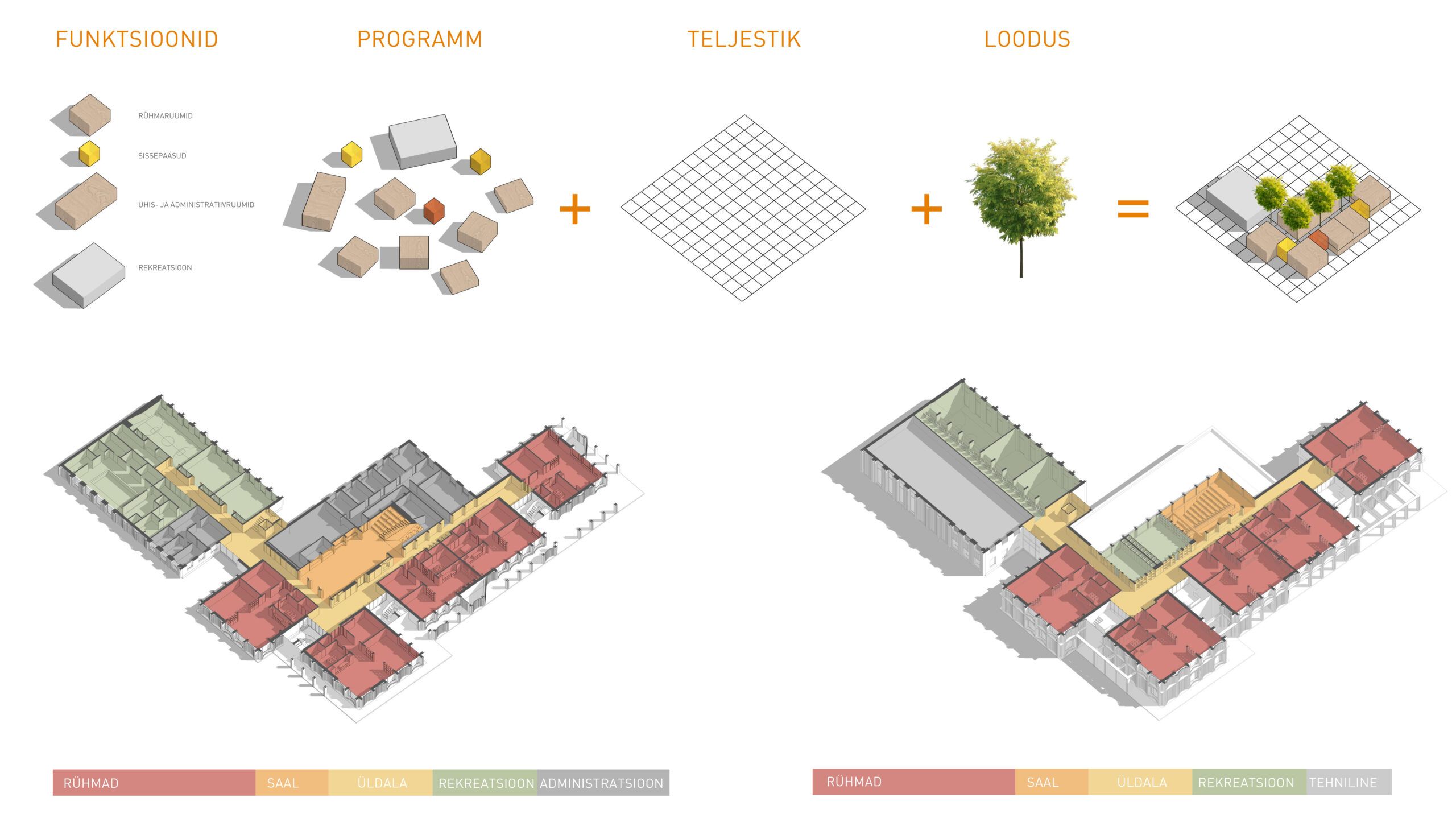
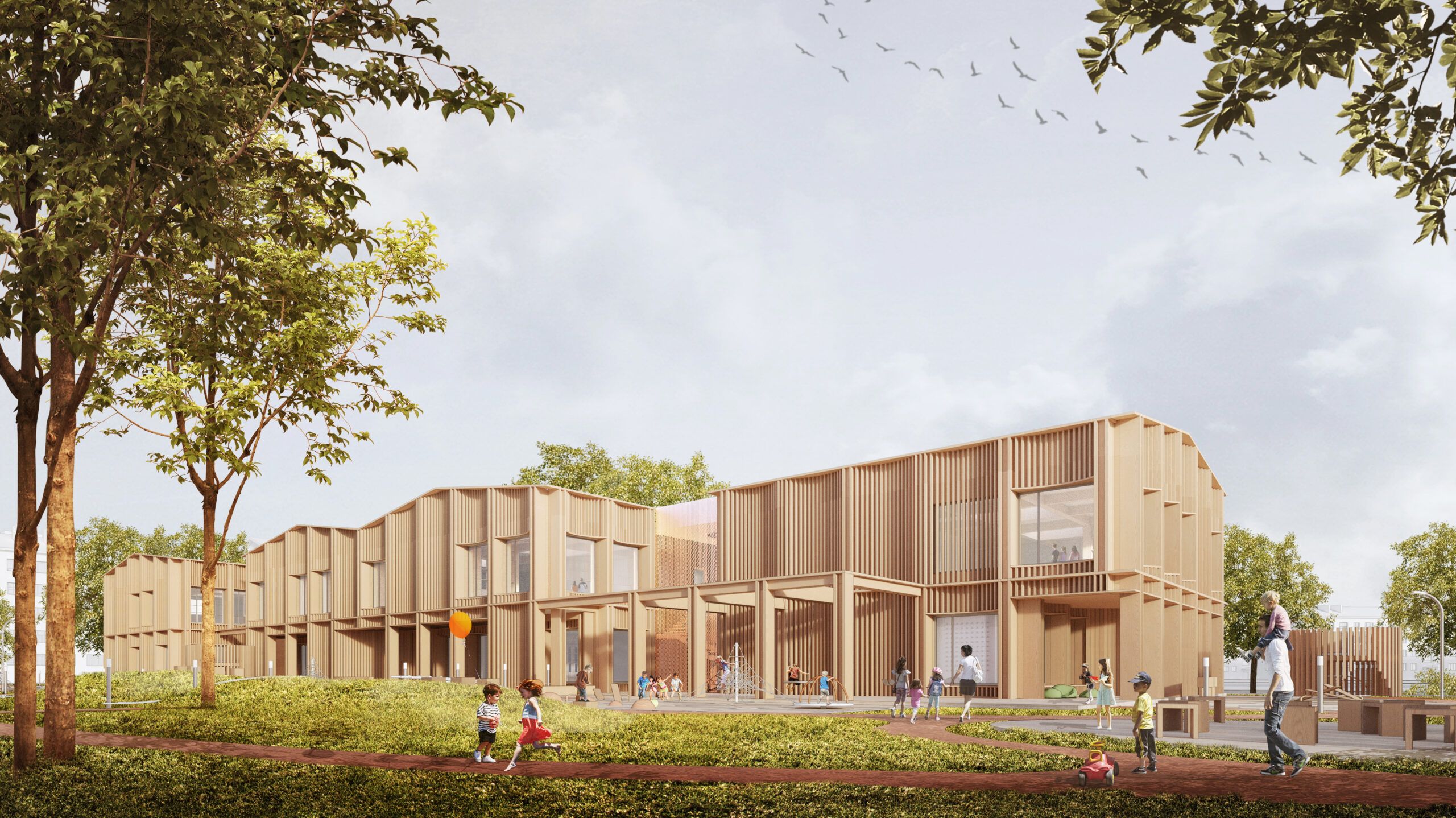
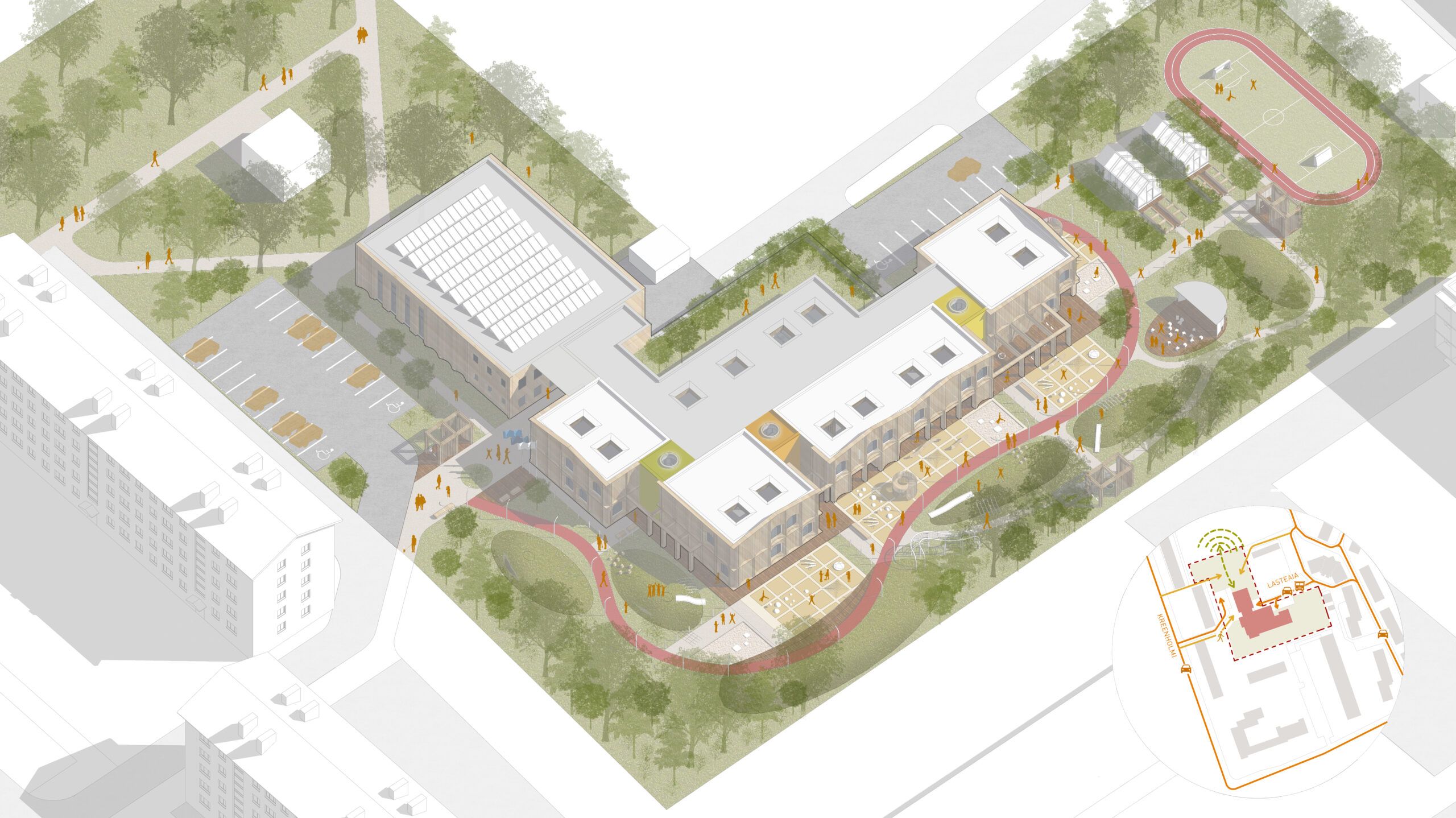
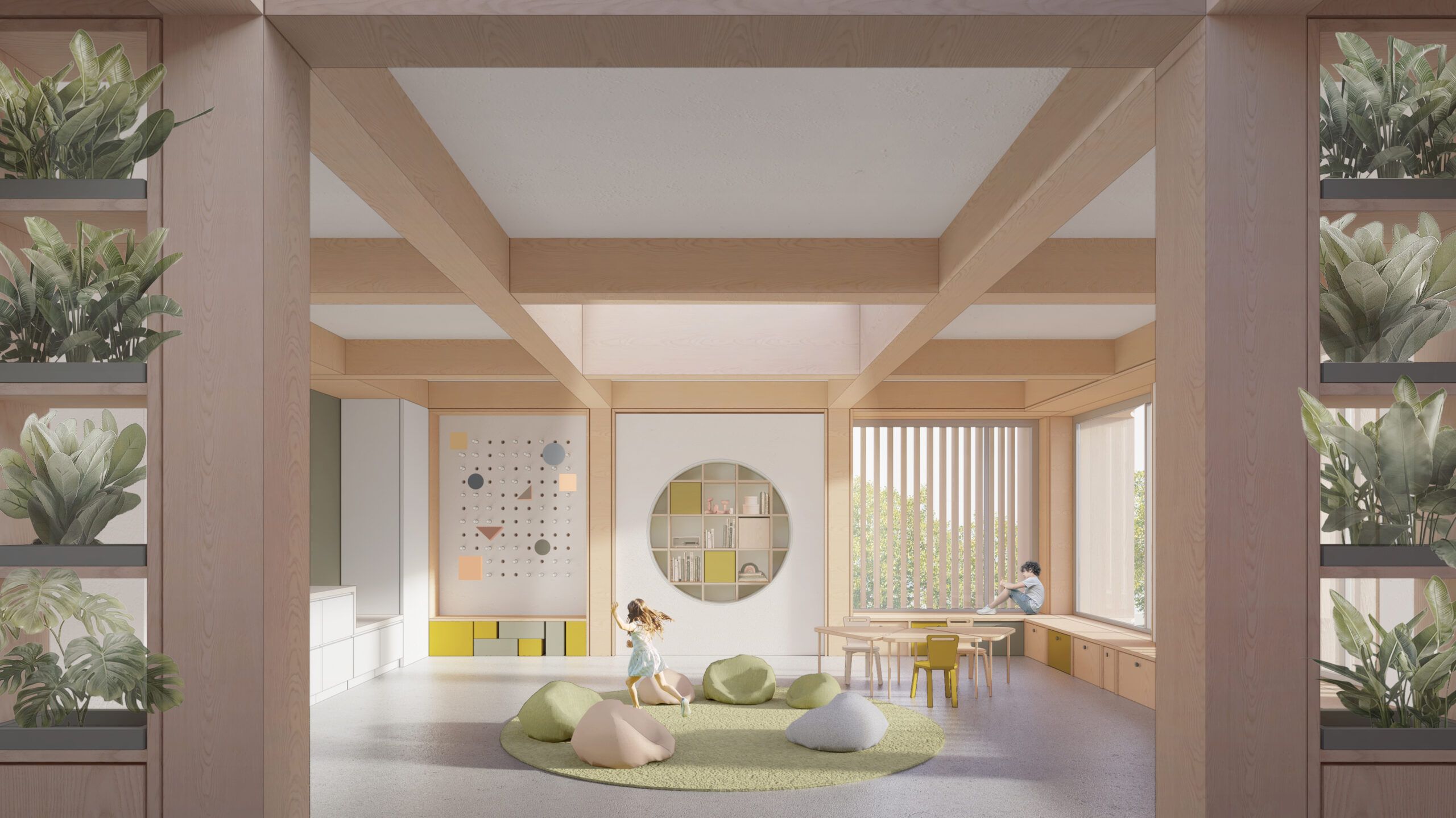


Architecture Competition for the Typology Kindergarten in Narva
Location: Narva, Estonia
Phase: Outline proposal
Project: 2024
Construction: -
Size: 3450m²
The Narva municipal education system’s development plan includes the construction of new kindergartens with standardized designs to meet the growing demand and address the deterioration of existing facilities, which are no longer economically viable to renovate.
The primary objective of this project is to develop a spatial solution for two properties and create a replicable kindergarten building concept. The project entails crafting an architectural design for a typical kindergarten that can be seamlessly applied to both sites without altering the layout. To achieve this, comprehensive analyses of both properties’ contact zones have been conducted, ensuring the optimal placement of the buildings in harmony with their surroundings.
The proposed PUMU building embodies a symbiosis of wood and geometric patterns (translated from est.), central to its architectural vision. This design combines the natural warmth of wood with the structural regularity of patterns.
The building’s design is anchored on a systematic pattern axis, facilitating efficient construction and operation while offering a versatile and engaging layout. The framework is regular and disciplined in structure, yet it remains open to creativity and flexibility, maximizing both functional and aesthetic potential. Predominantly composed of wood, the building’s structures include walls, columns, beams, suspended ceilings, and roof elements. The use of wood imparts natural beauty and warmth, creating an inviting atmosphere. Additionally, the modular nature of the structures ensures cost-effective design and construction, maintaining high standards of quality and durability.