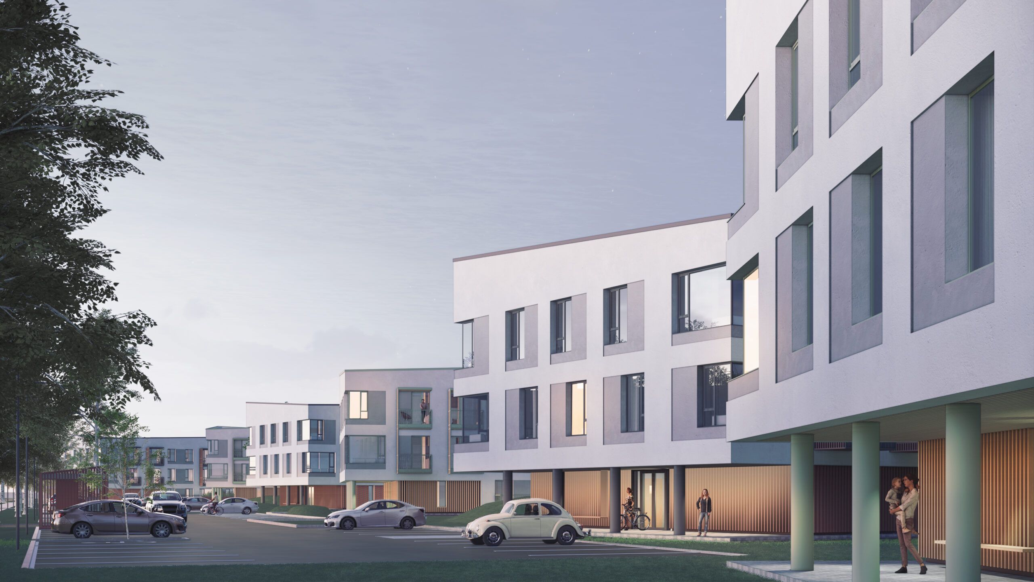
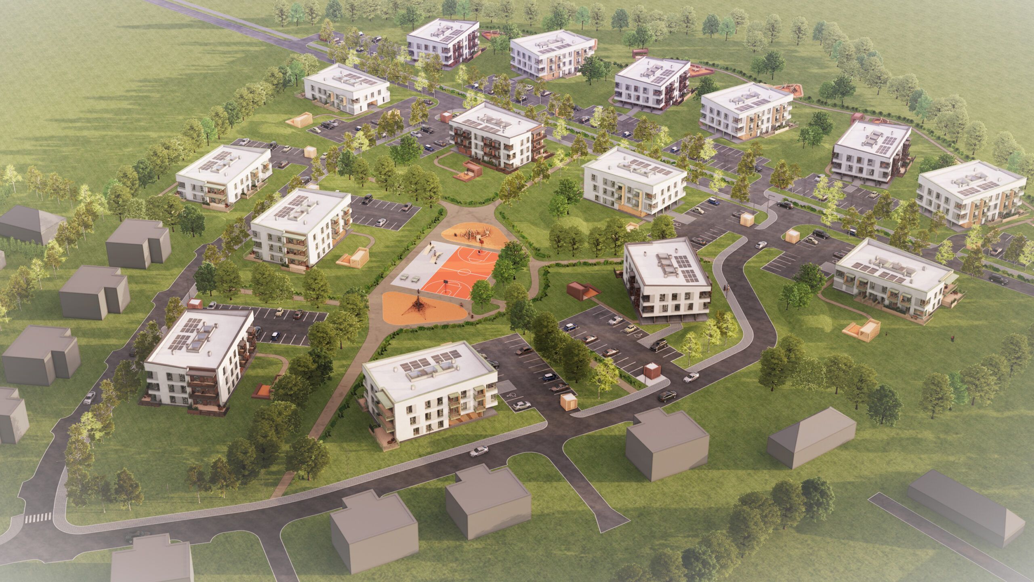
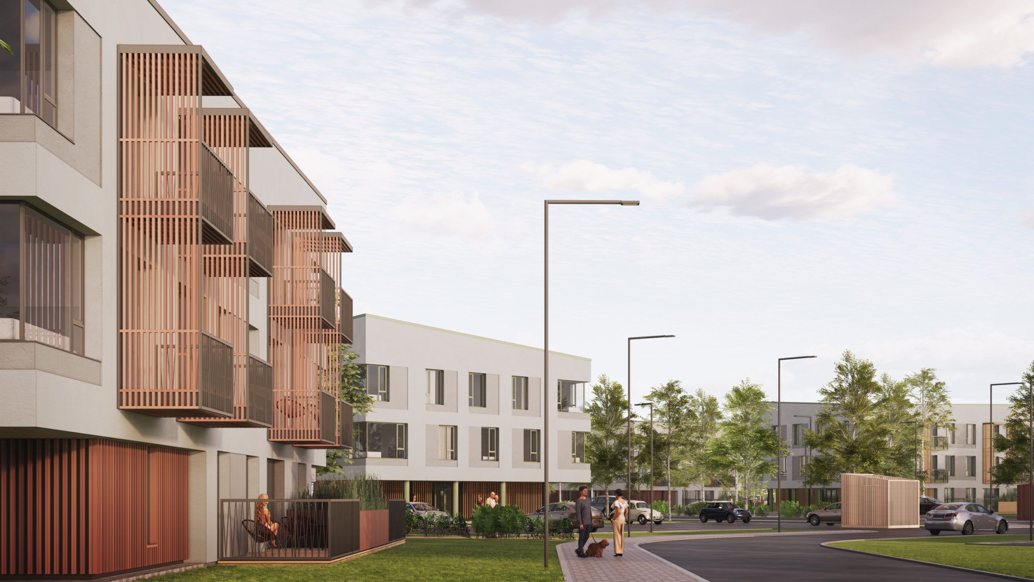
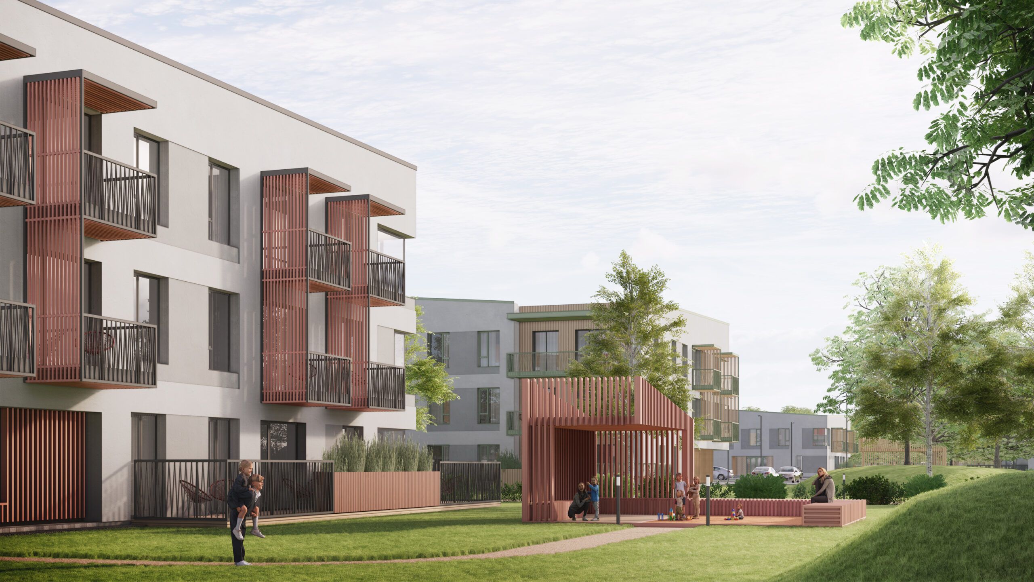

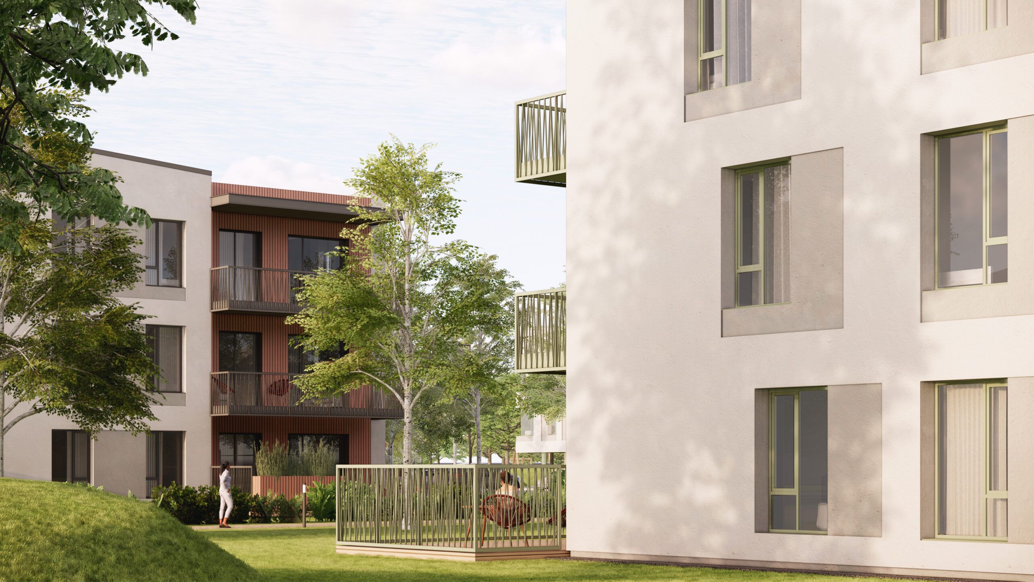
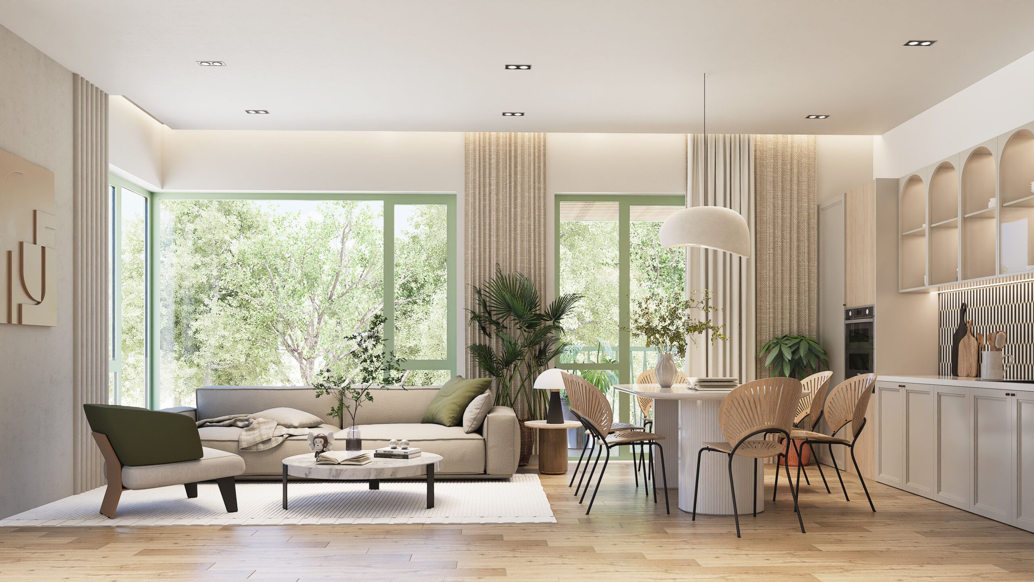
VIIRPÄRNA RESIDENTIAL DISTRICT
Location: Tartu, Estonia
Phase: Outline proposal
Project: 2024
Construction: -
Size: 16 562m²
This modern and thoughtfully designed project of 15 apartment houses offers a fresh take on urban living. The layout integrates lush greenery throughout the district, with rolling green hills that add depth and interest to the landscape.
One of the key highlights of the project is the carefully designed pedestrian flow. The easy and intuitive communication paths between the buildings turn a simple walk through the neighborhood into an enjoyable journey. The playful design of the buildings themselves, with their dynamic outlines and elevated façade corners, breaks away from repetitive architecture, offering a unique and scenic atmosphere.
Each building is easily accessible by car, and there is ample parking for residents. Additionally, small wooden pavilions are thoughtfully placed throughout the district, providing spaces for children to play, shelter from the rain, or host communal picnics. These pavilions add a sense of community and serve as hubs for gathering and relaxation. Families with children are well accommodated with play areas next to each building. For more active pursuits, the heart of the district features a large sports playground designed to cater to different age groups. This space includes a basketball court, table tennis, chess tables, exercise equipment, climbing nets, and swings, offering something for everyone.
The inspiration for the façades came from the surrounding nature, resulting in two distinct color schemes. The “Linden Tree” palette features calm green metal details paired with light wood, while the “Hawthorn” scheme includes dark grey metal accents and deep burgundy wood tones.