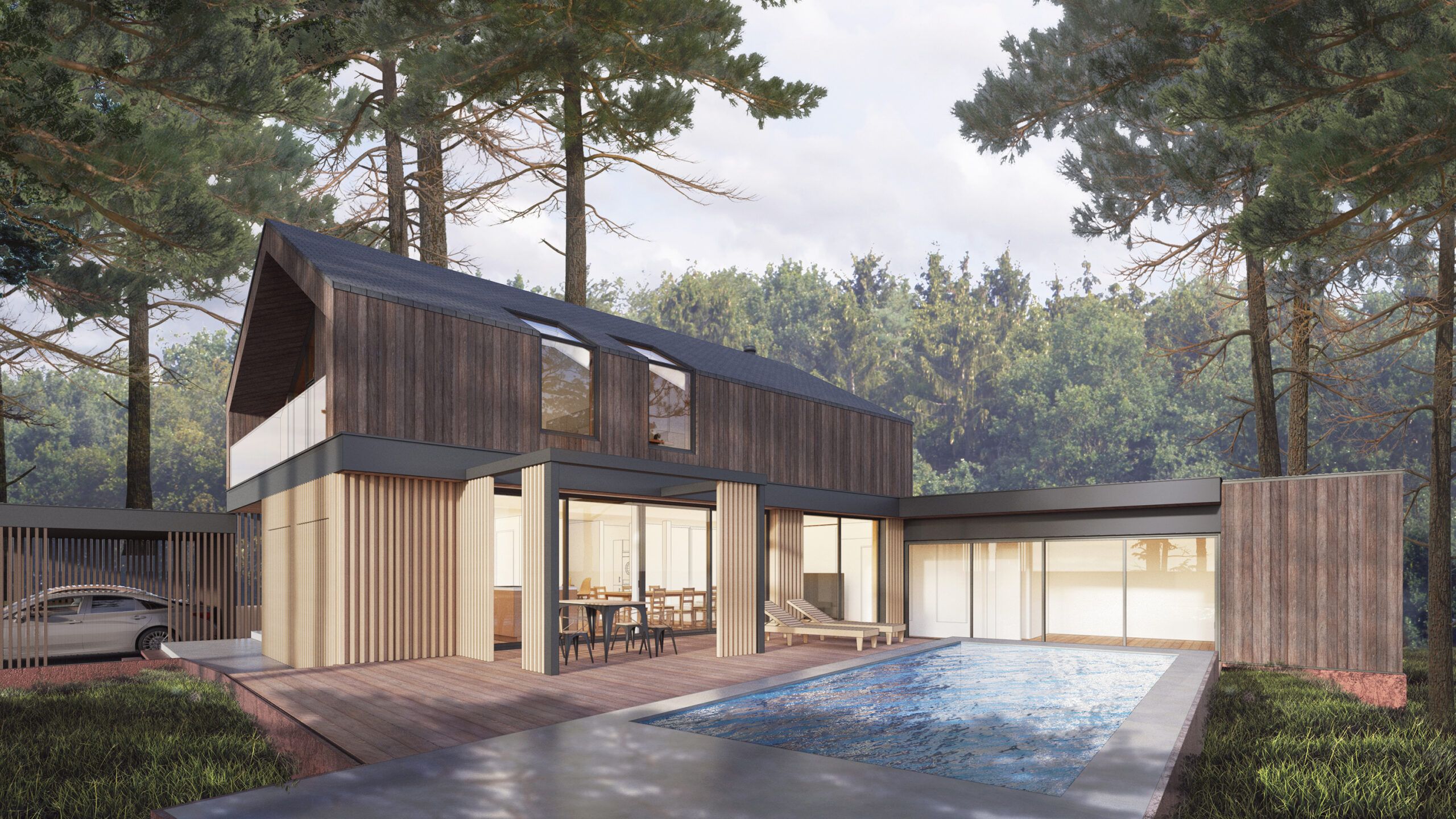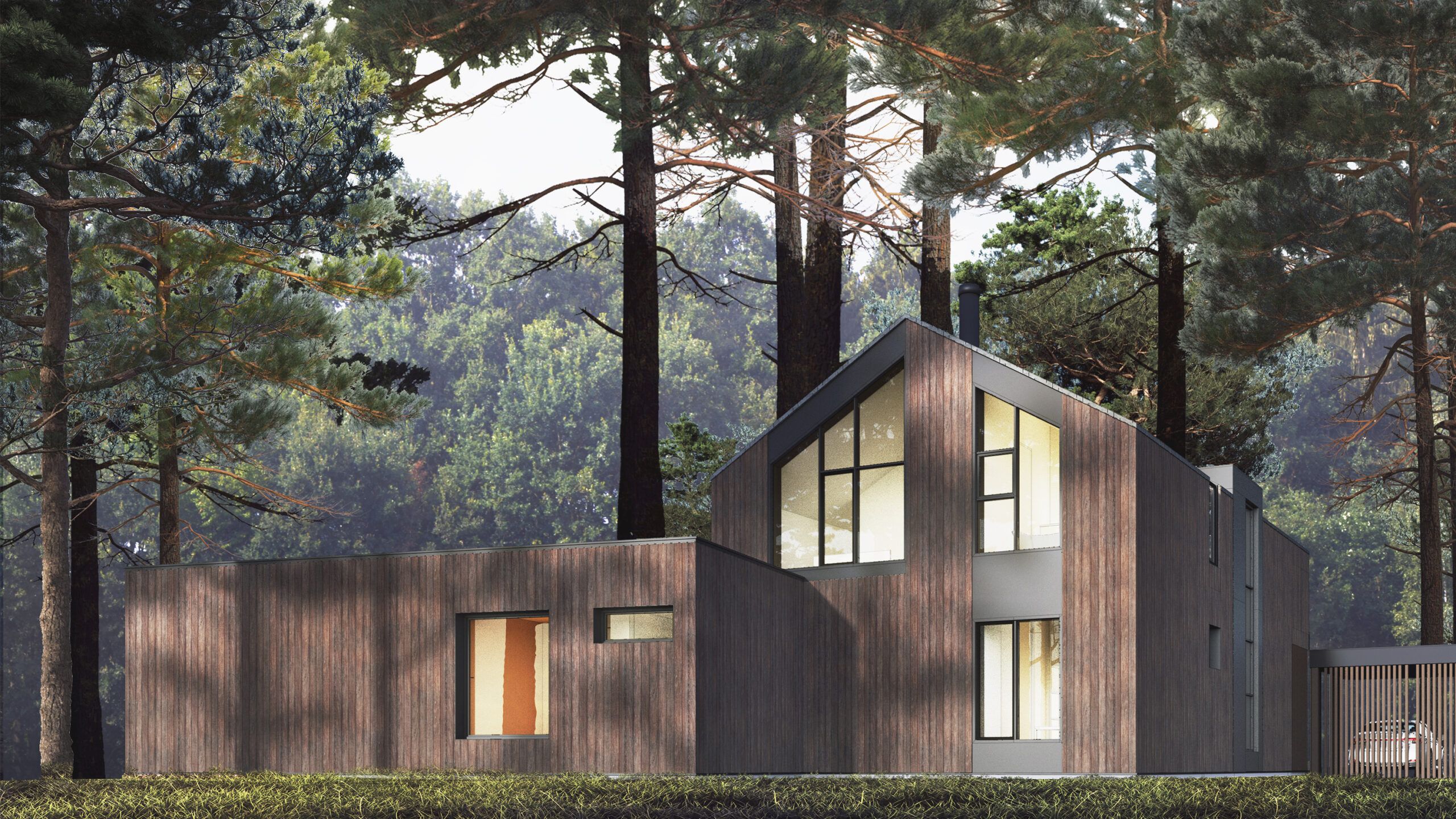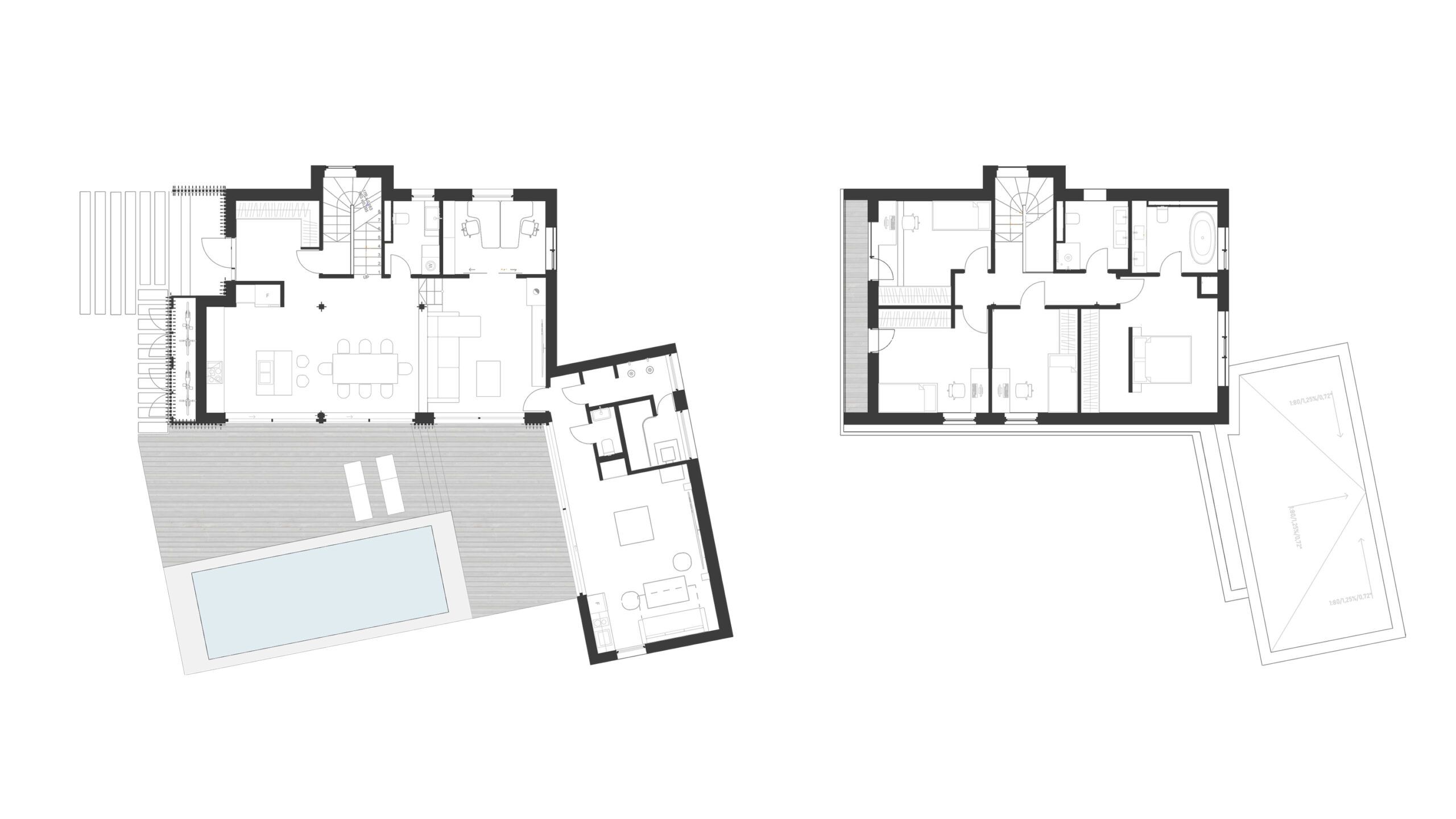



PINE FOREST VILLA
Location: Harku, Estonia
Phase: Outline proposal
Project: 2024
Construction: 2025
Size: 248m²
Nestled amidst a serene pine forest with the calming proximity of the sea, Pine Forest Villa is an architectural project that perfectly complements its natural surroundings. This private residential home takes inspiration directly from the vibrant coloring of the pines and the soft hues of the mossy landscape, creating a seamless connection between the built environment and the outdoors.
Constructed primarily from wood, the environmentally friendly materials mirror the forest’s natural elements, ensuring that the house not only exists in nature but actively respects and preserves it. The structure integrates harmoniously with the landscape, while the wooden surfaces and earthy tones subtly reflect the beauty of the surrounding forest.
One of the most significant challenges during the design process was the site’s topography. The land rises towards the entrance of the house, presenting a unique opportunity to incorporate this natural elevation into the design. Rather than leveling the site, the architects embraced the uneven terrain by situating the sauna portion of the villa at a slightly lower level. This allowed for the creation of a multi-tiered terrace that flows organically with the land’s contours. The result is an outdoor space that offers both functional beauty and a tranquil setting, merging with the natural features of the plot to create a relaxing retreat.