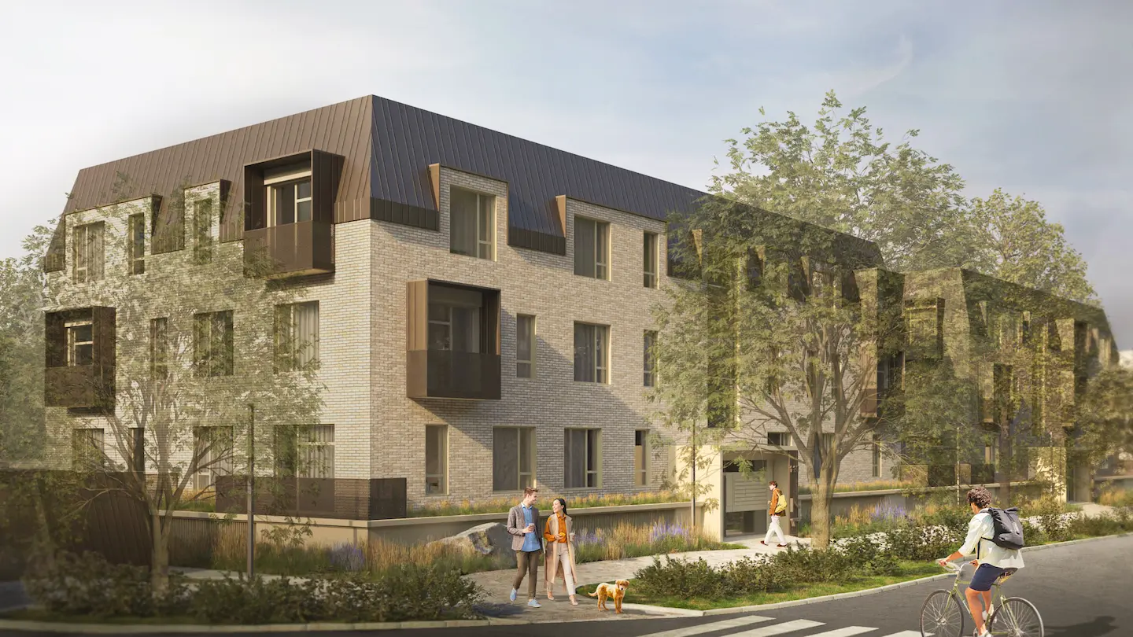
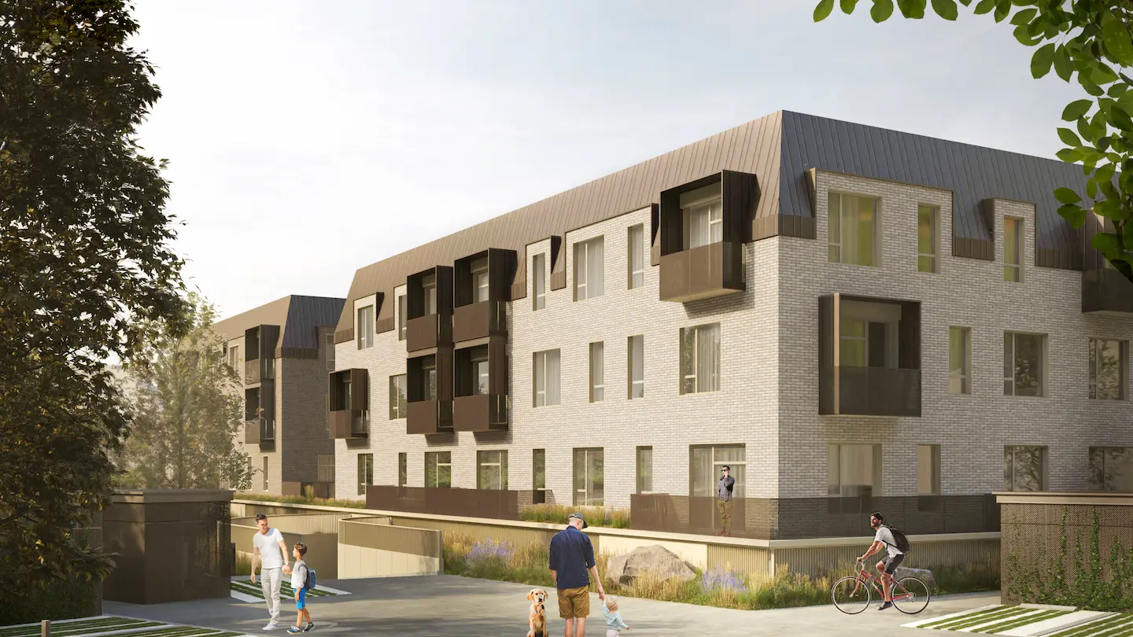
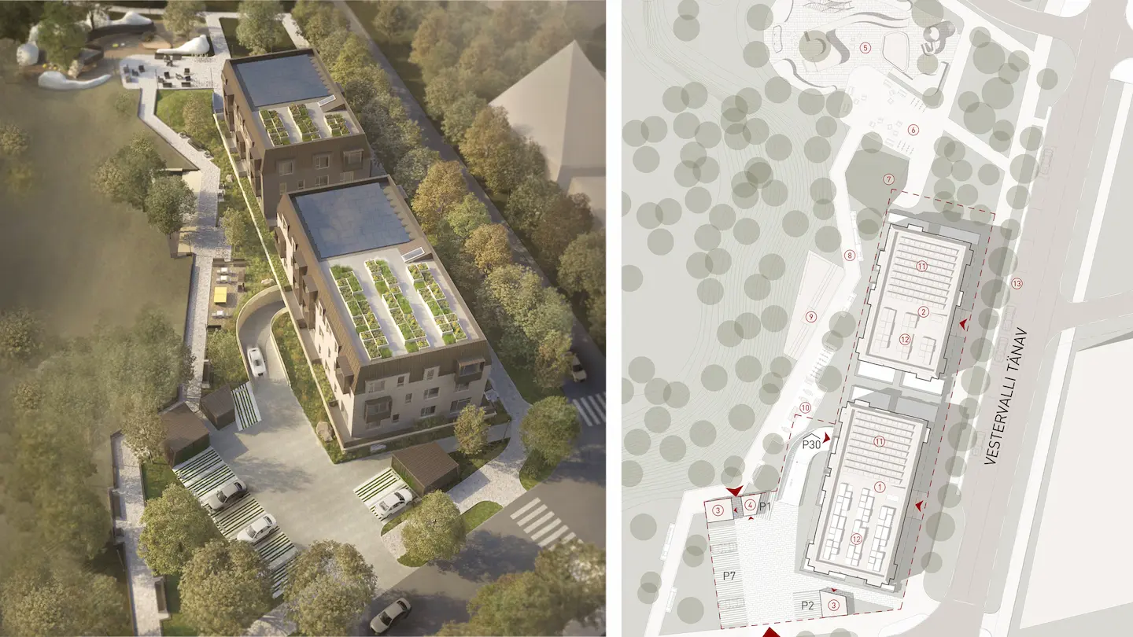
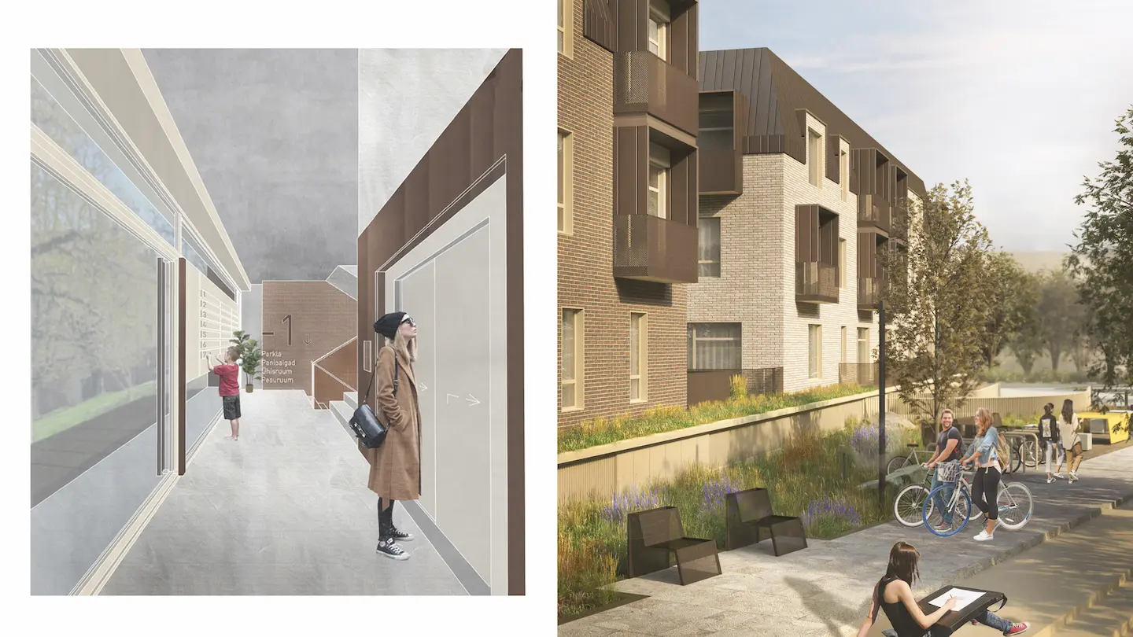
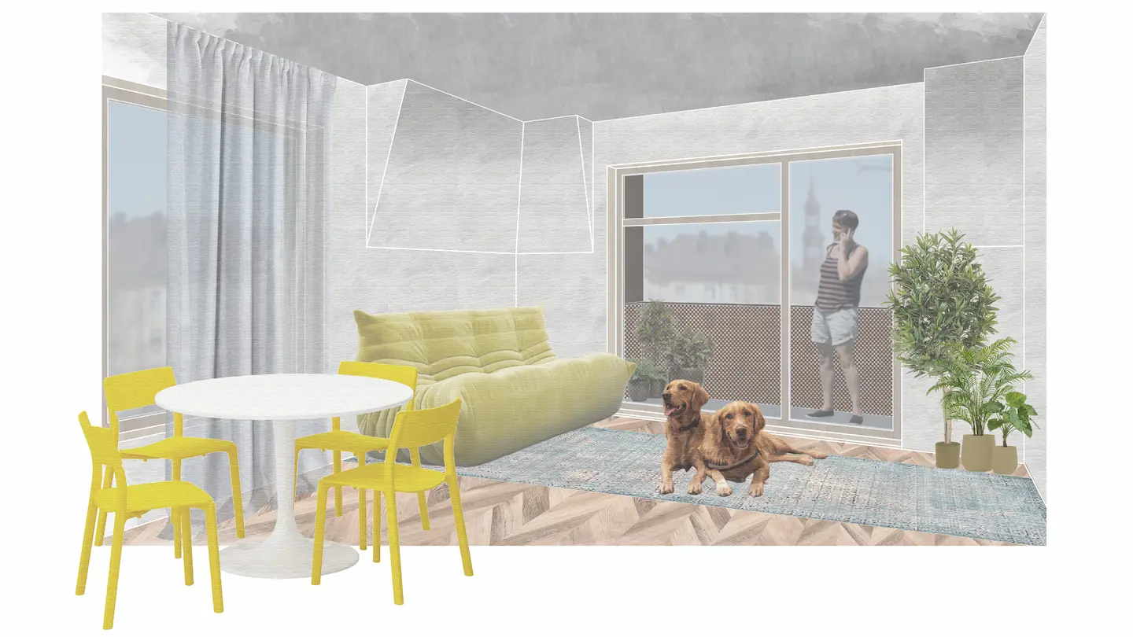
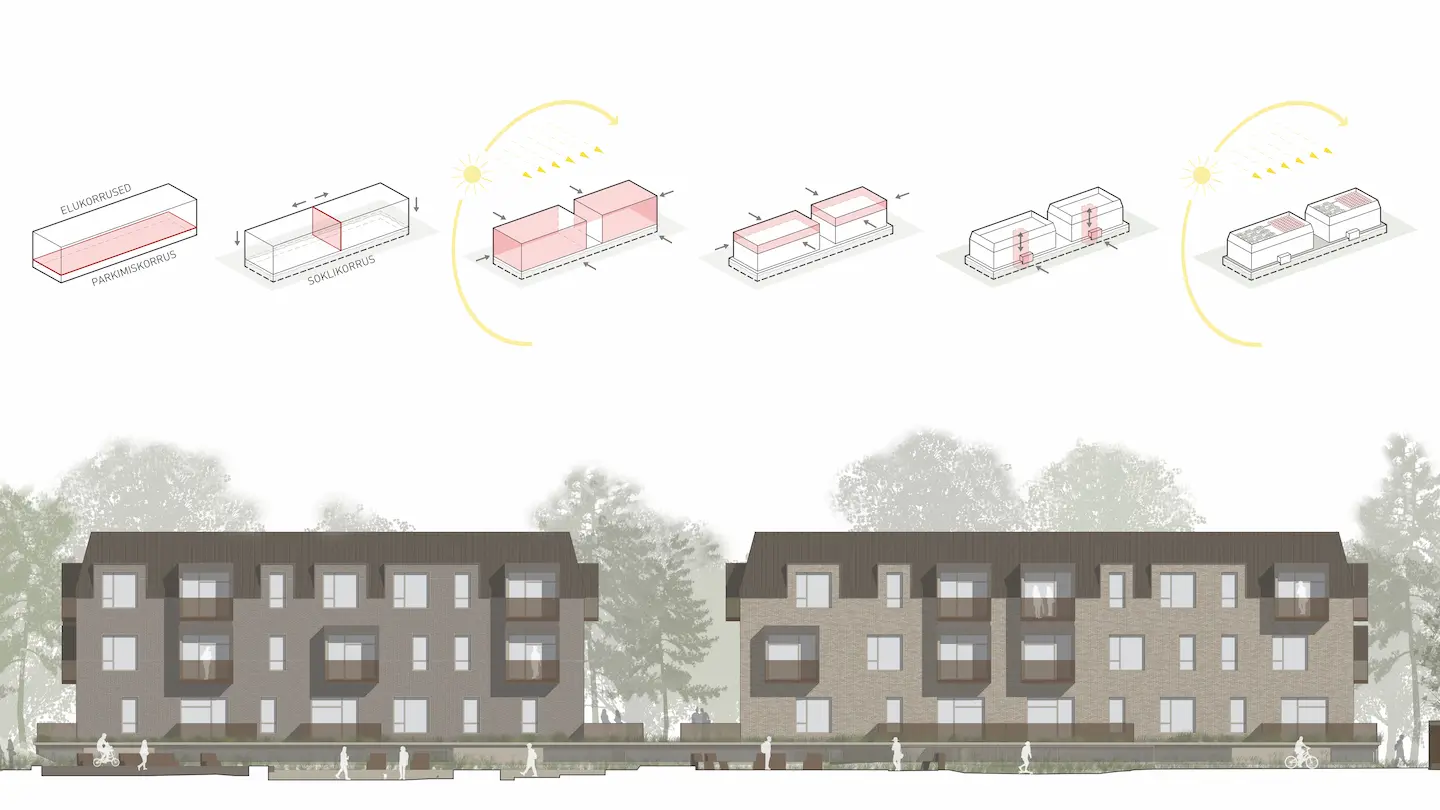
Architectural Competition for Narva Municipal Housing
Location: Narva, Estonia
Phase: Outline proposal
Project: 2023
Construction:
Size: 3050m²
Step into the vibrant world of Vestersellid, where architectural innovation harmonizes with urban elegance. Named after its charming street, this twin-building marvel embodies modernity and functionality, providing a haven for those seeking contemporary living spaces.
At its core, Vestersellid epitomizes thoughtful design. Its distinctive volumetric form elegantly divides into residential floors spanning three levels and a parking floor seamlessly integrating parking, storage, and communal areas. Ingeniously sinking below ground level, it creates a dynamic plinth floor adorned with apertures for natural ventilation, enhancing privacy and exclusivity for ground-level residents. Inspired by Narva’s architectural heritage, Vestersellid’s sloping parapet design pays homage to tradition while embracing the future. Meticulously crafted to harmonize with the Old Town, it seamlessly blends into its surroundings, creating a timeless masterpiece. More than a structure, Vestersellid embodies a holistic urban vision. From its curated site plan to its public spaces, every element is designed to foster a vibrant, cohesive community. With private sanctuaries, semi-private retreats, and inviting public areas, it celebrates the pulse of urban life.
In Vestersellid, architecture transcends construction, creating an urban symphony that resonates with Narva’s soul. Welcome to Vestersellid—where architecture inspires, and innovation meets elegance.