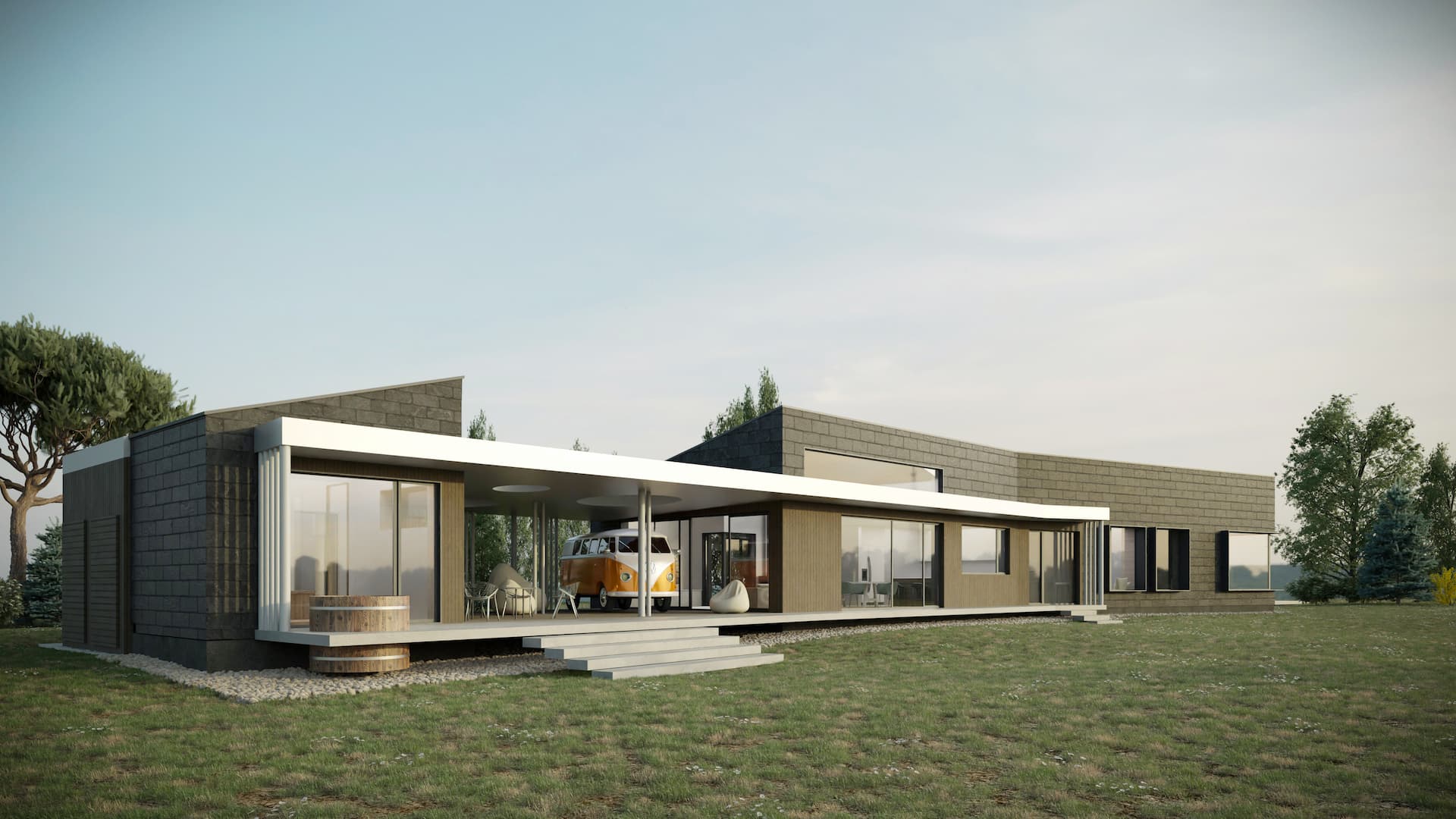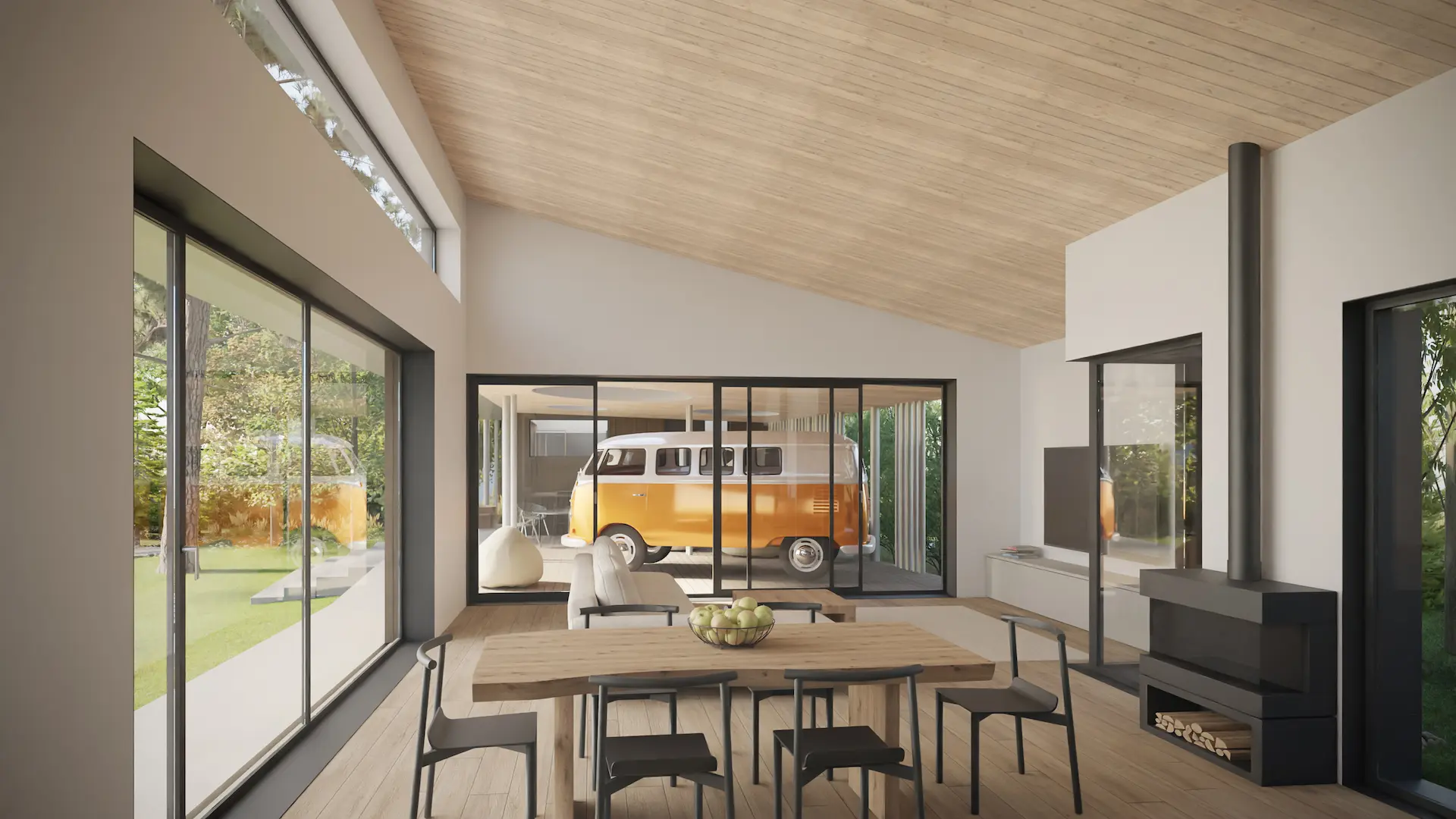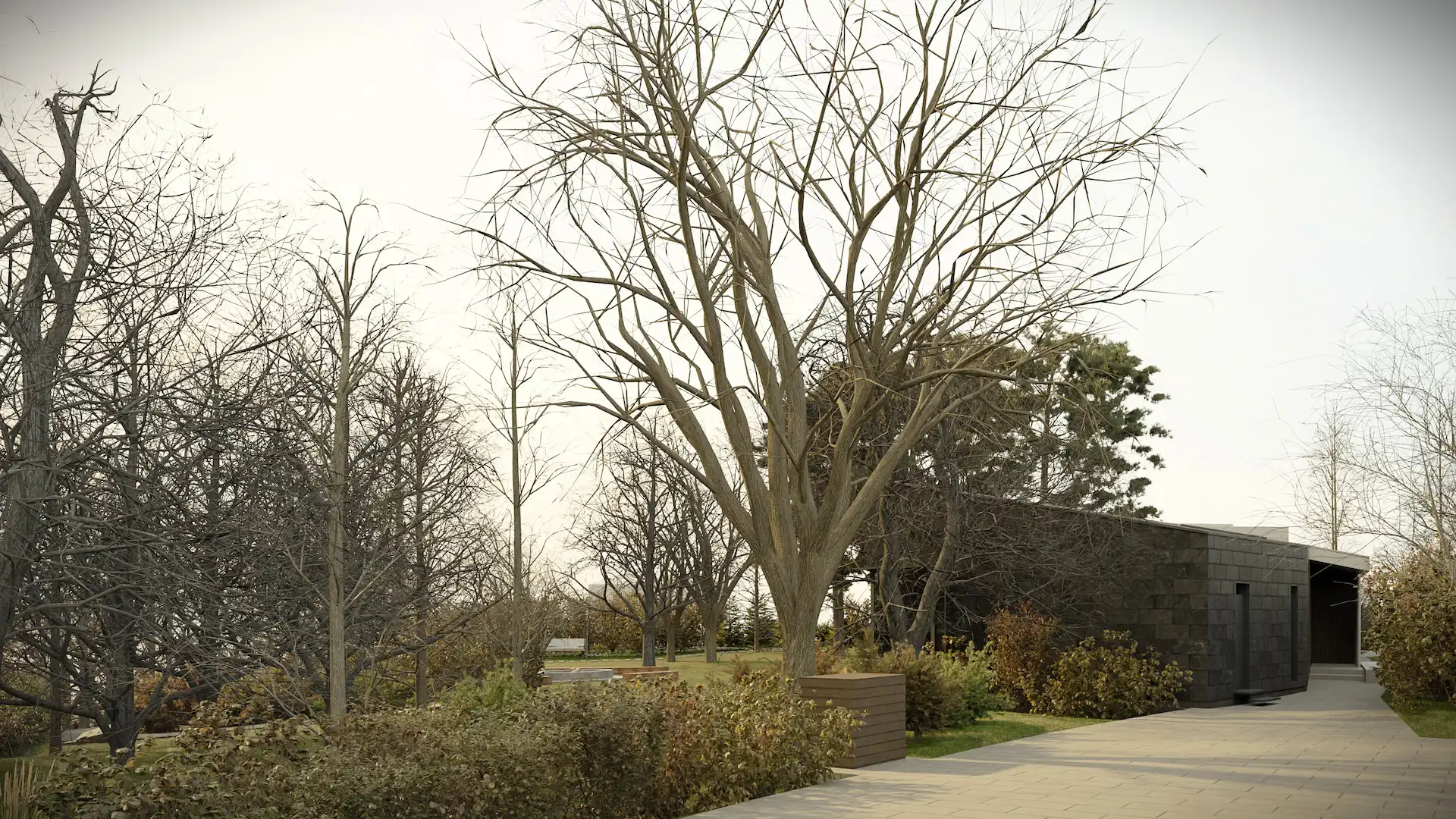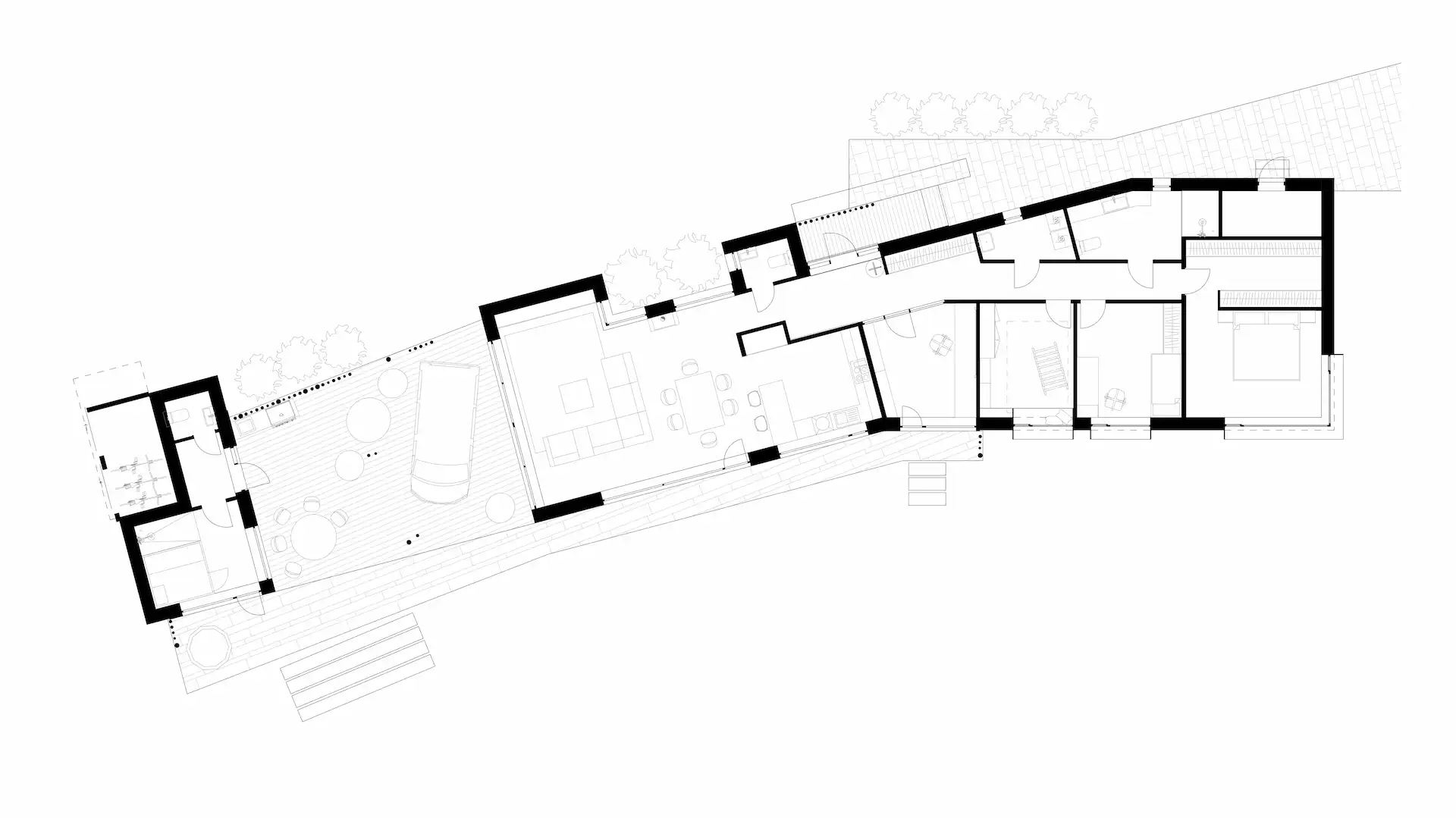



Laagri villa
Location: Tallinn, Estonia
Phase: Outline proposal
Project: 2022
Construction:
Size: 164 + 20m²
This architectural project is inspired by the beauty of nature and the desire to create a cozy space for family and friends. The elevated location of the plot allows for enjoying beautiful views of the river, while the elongated shape of the building maximizes the exposure of each room to the surrounding landscape. The main goal was to create an inviting and versatile area for gatherings with guests.
Key features include a spacious kitchen, a comfortable lounge area with sofas, and exclusive elements such as a sauna with panoramic views and an outdoor area with a grill, jacuzzi, and a retro minibus serving as a bar. This project is designed to be the perfect place for meetings with friends and family throughout the seasons, where one can spend unforgettable moments in harmony with nature.
The design of the single-story building integrates into the natural environment, using stone panels, dark wood, and light concrete to strike a balance between open terraces and enclosed volumes. These materials give the facade a special character, emphasizing the uniqueness of the house and its harmony with the natural surroundings.