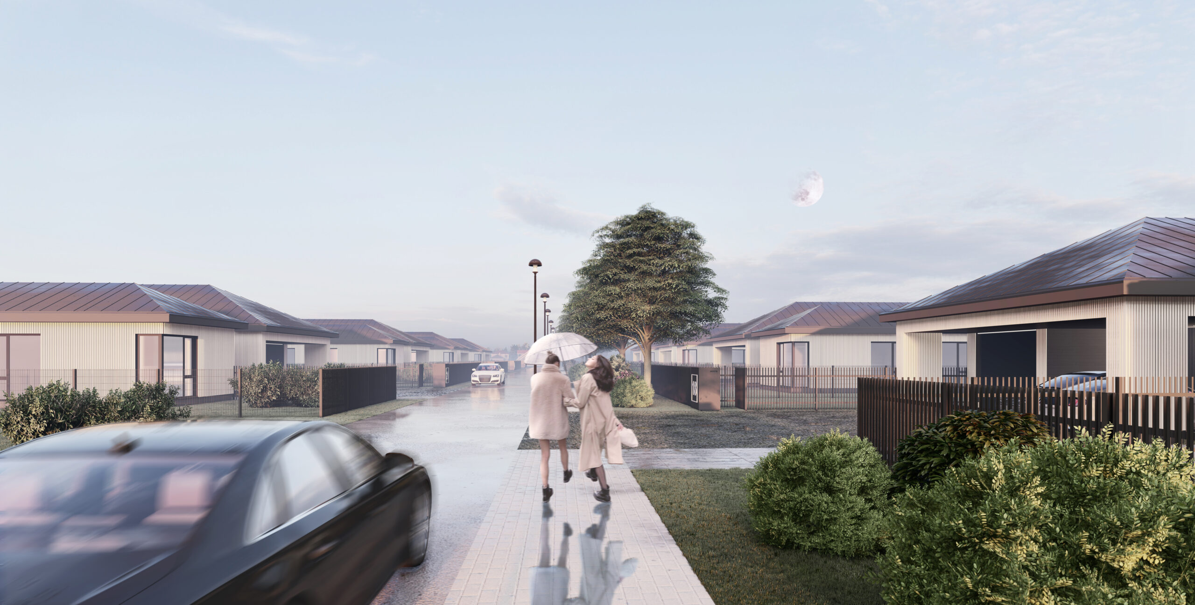
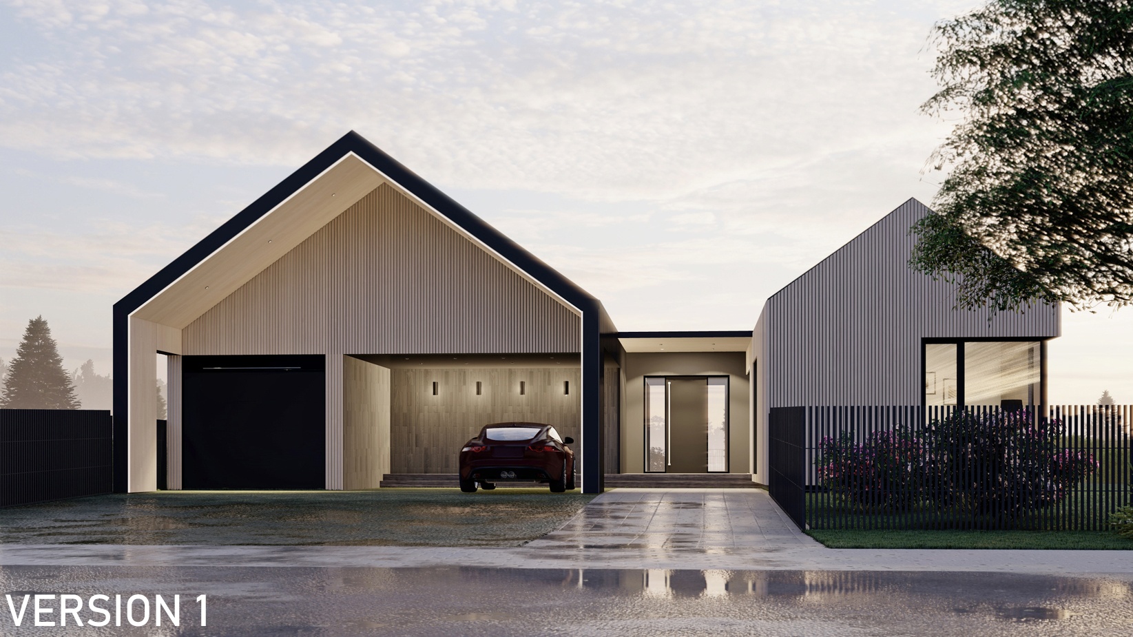
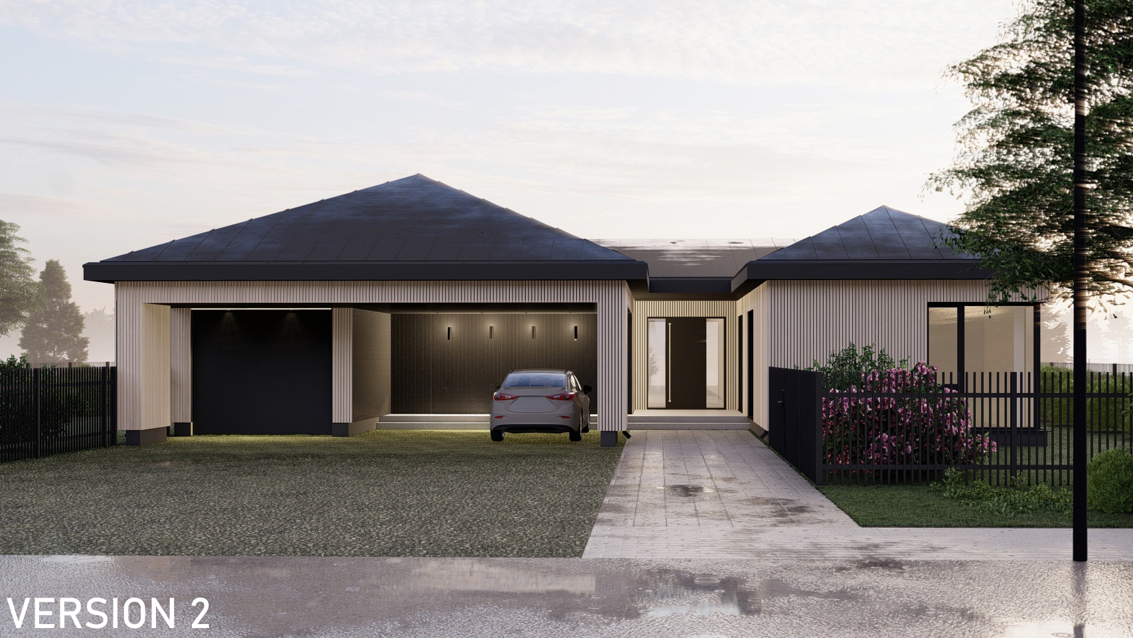
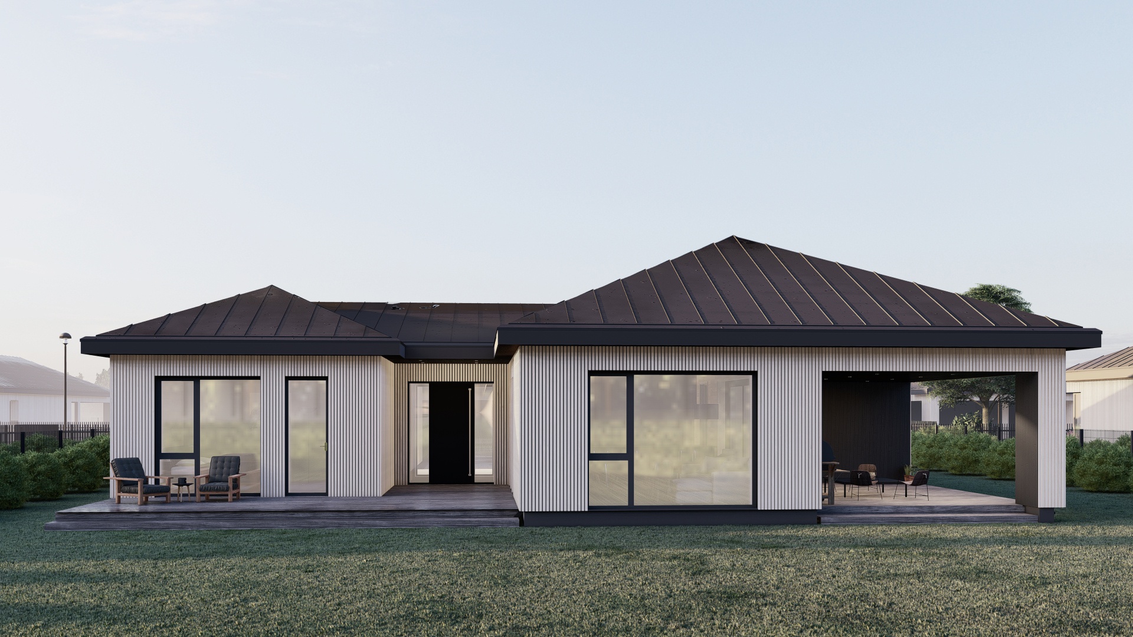
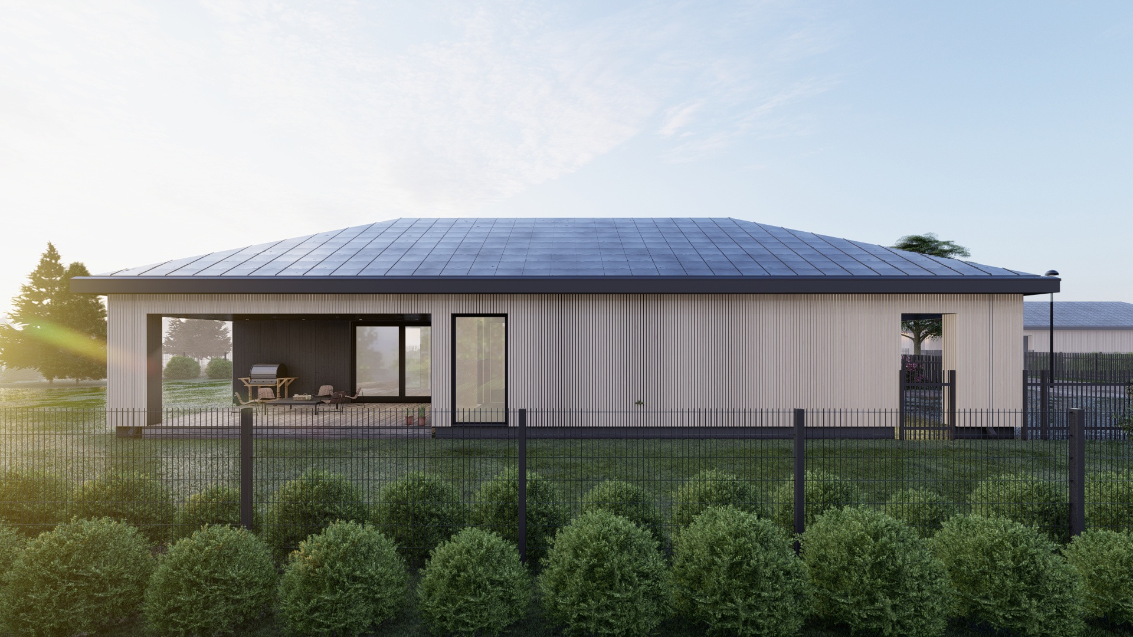

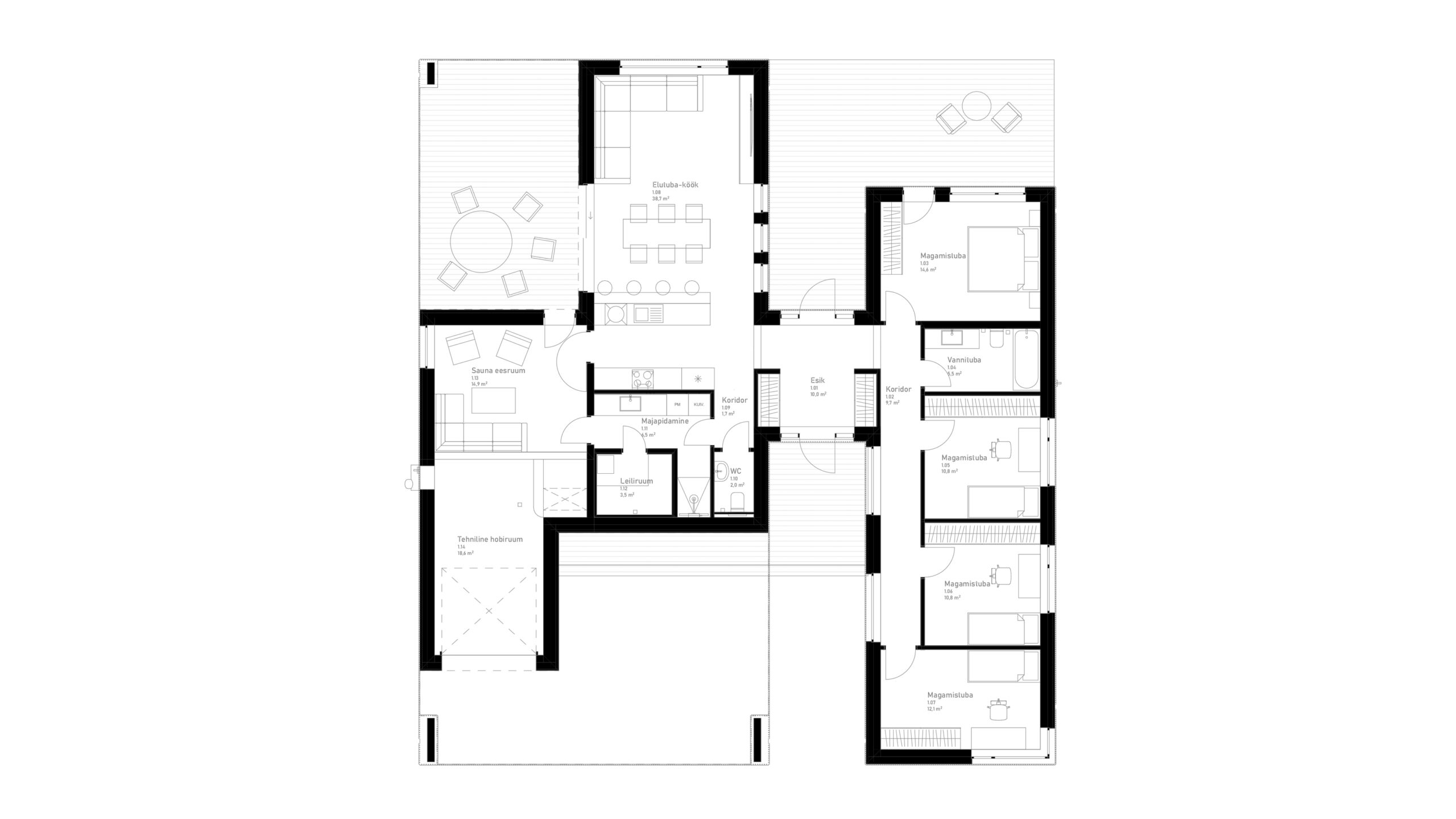
Rähni Villa
Location: Tartu Parish, Estonia
Phase: Detail Design
Project: 2021
Construction: 2022-2023
Size: 159m²
This project is a development project for 8 single-family houses on a single street. The outside design solution is our new version of a traditional country side street. It is made so the whole street has a common infrastructure without hard cuts and with a beautiful pedestrian walk that passes in front of the buildings. The main concept separates the building into two functional wings that are interconnected with a small entrance volume. The open and the private zones are marked by the building’s architecture and planning that make a clear separation between the open and the private zones. Living room, kitchen, dining and sauna complex are hosted by the open wing, whereas all the bedrooms are located in the private wing of the building. The main building materials are wood and metal. To blend in with the surrounding environment, a wooden facade has been applied that is a warm, yet soft material. As a balancing force on the exterior, metal is used to provide shelter to the core of the building.