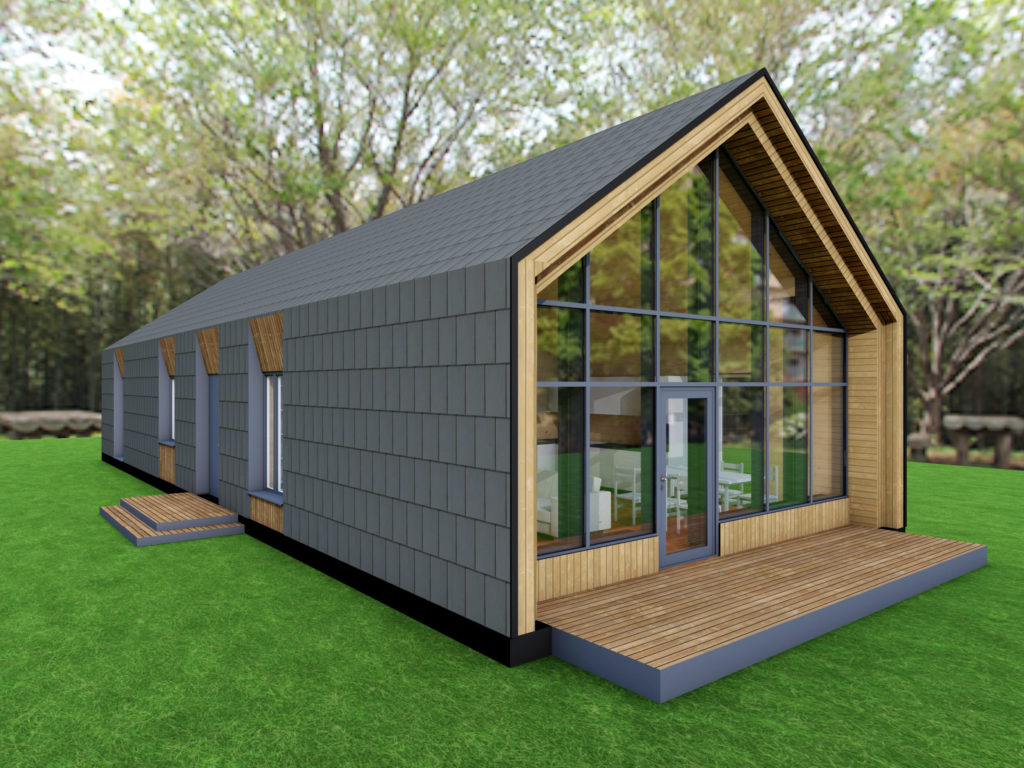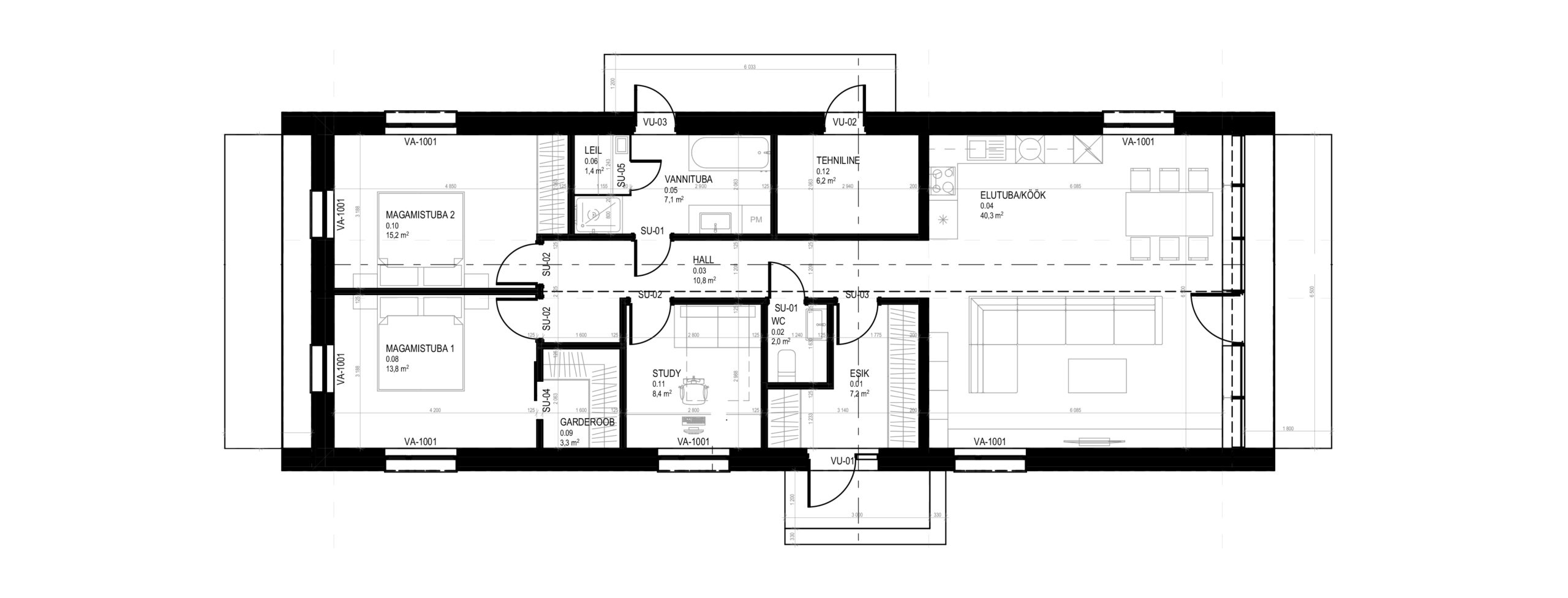


Sanglepa Villa
Location: Saue Vald, Estonia
Phase: Detail Design
Project: 2018
Construction: TBD (2020)
Size: 116m²
The concept of the detached house is an uncomplicated double-pitched roof volume with a strong exterior and a warm interior. The dominant exterior material is clay-stone tiles that simultaneously cover the building’s roof and facades. This appears as the building’s the exterior shield. The building’s gables, on the other hand, express a warm and welcoming side to the exterior with warm wooden siding and a large glass facade. The glass facade provides good amount of natural light into the building’s living-dining-kitchen area.